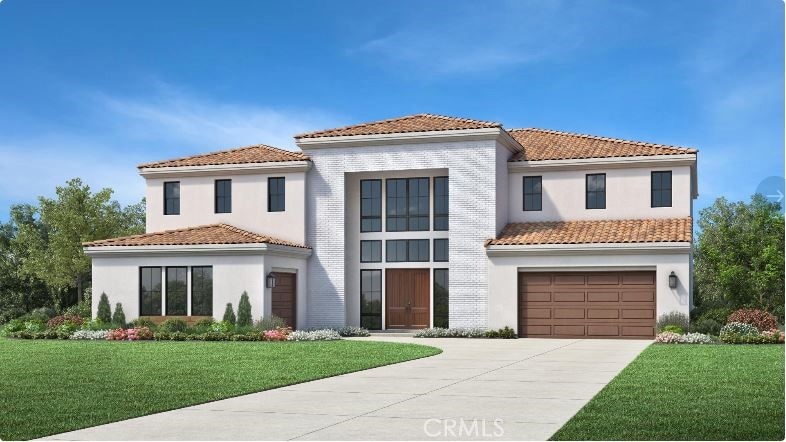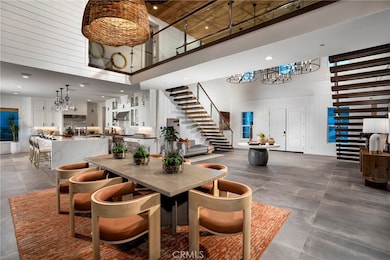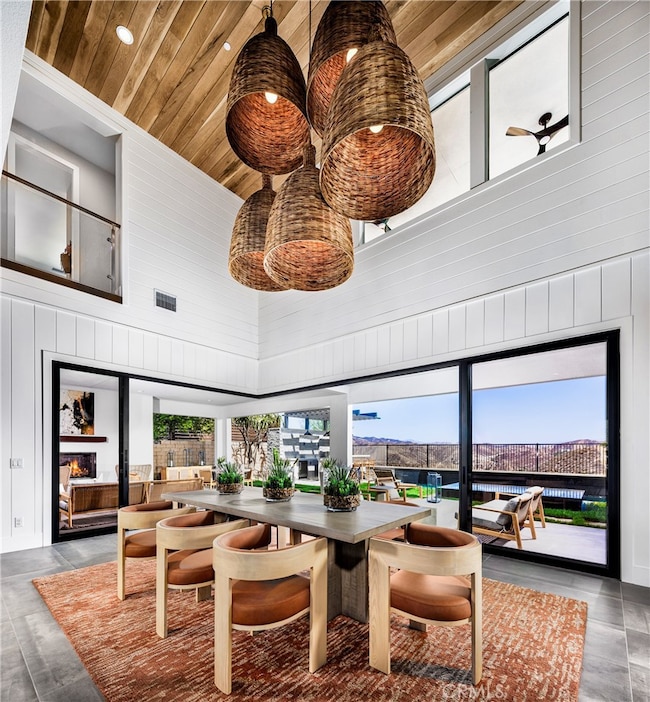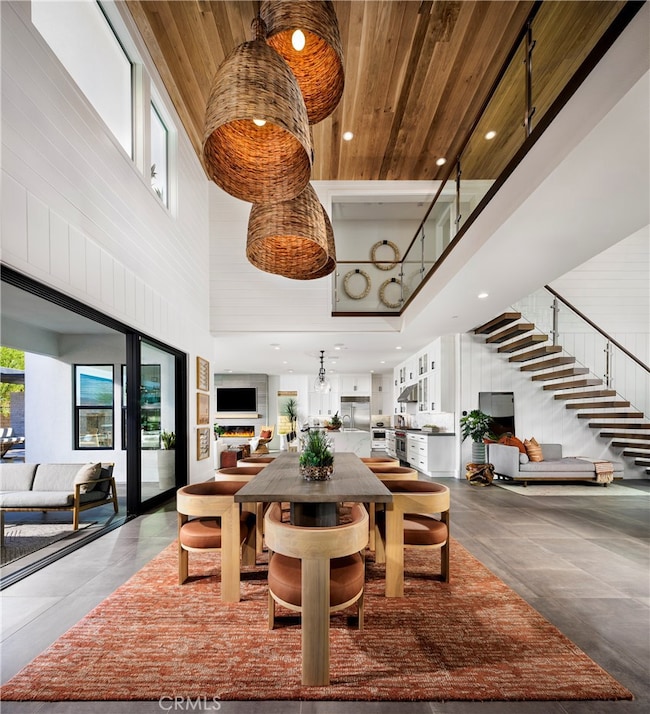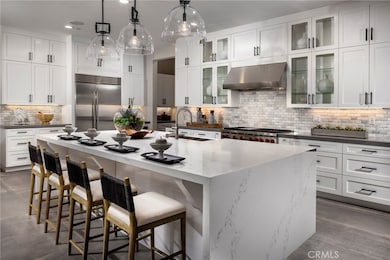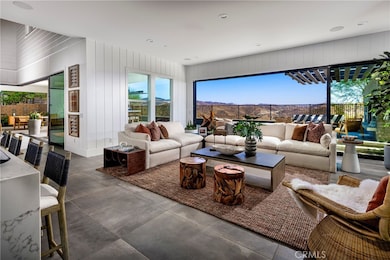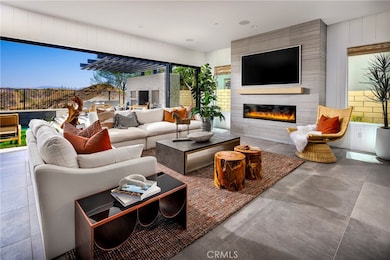29932 N Paseo Templada Santa Clarita, CA 91354
Castaic Canyons NeighborhoodEstimated payment $11,952/month
Highlights
- Fitness Center
- Under Construction
- Wolf Appliances
- Tesoro Del Valle Elementary School Rated A-
- Gated Community
- Clubhouse
About This Home
Experience the pinnacle of refined living in this brand-new Toll Brothers masterpiece, gracefully situated on an expansive 11,000+ square foot corner homesite. A dramatic double staircase welcomes you into a home where timeless elegance meets modern innovation. The gourmet kitchen is a true chef’s dream, showcasing Wolf appliances, a Sub-Zero refrigerator, and striking quartz countertops, all designed to impress. Retreat to the spa-inspired primary suite, complete with a luxurious soaking tub for ultimate relaxation. With only one adjacent neighbor, this cul-de-sac residence offers exceptional privacy and a sprawling backyard perfect for entertaining. Energy efficiency is seamlessly integrated with solar panels, available through lease or purchase, while the rare opportunity to personalize every interior finish allows you to create a home that is distinctly yours.
Listing Agent
Joyce Lee
Toll Brothers, Inc. License #01746281 Listed on: 09/23/2025
Home Details
Home Type
- Single Family
Year Built
- Built in 2025 | Under Construction
Lot Details
- 0.27 Acre Lot
- West Facing Home
- Block Wall Fence
- No Landscaping
- Corner Lot
- Back Yard
HOA Fees
- $308 Monthly HOA Fees
Parking
- 2 Car Attached Garage
- On-Street Parking
Home Design
- Contemporary Architecture
- Spanish Architecture
- Entry on the 1st floor
- Planned Development
- Interior Block Wall
- Tile Roof
- Concrete Roof
- Pre-Cast Concrete Construction
- Stucco
Interior Spaces
- 4,988 Sq Ft Home
- 2-Story Property
- Two Story Ceilings
- Recessed Lighting
- Double Pane Windows
- Entrance Foyer
- Great Room
- Dining Room
- Home Office
- Recreation Room
- Loft
Kitchen
- Breakfast Area or Nook
- Walk-In Pantry
- Gas Range
- Microwave
- Wolf Appliances
- Kitchen Island
- Quartz Countertops
Flooring
- Carpet
- Tile
Bedrooms and Bathrooms
- 5 Bedrooms | 1 Main Level Bedroom
- Walk-In Closet
- Quartz Bathroom Countertops
- Dual Sinks
- Soaking Tub
- Separate Shower
Laundry
- Laundry Room
- Gas Dryer Hookup
Outdoor Features
- Exterior Lighting
- Rain Gutters
Schools
- Rio Norte Middle School
- Valencia High School
Utilities
- Cooling System Powered By Gas
- Central Heating and Cooling System
- Underground Utilities
- Natural Gas Connected
- Tankless Water Heater
- Phone Available
- Cable TV Available
Listing and Financial Details
- Tax Lot 0063
- Tax Tract Number 51644
- $10,577 per year additional tax assessments
Community Details
Overview
- Keystone Pacific Association, Phone Number (951) 375-3446
- Built by Toll Brothers
- Chara
Amenities
- Community Barbecue Grill
- Clubhouse
Recreation
- Tennis Courts
- Fitness Center
- Community Pool
- Community Spa
Security
- Gated Community
Map
Home Values in the Area
Average Home Value in this Area
Property History
| Date | Event | Price | List to Sale | Price per Sq Ft |
|---|---|---|---|---|
| 09/23/2025 09/23/25 | For Sale | $1,859,995 | -- | $373 / Sq Ft |
Source: California Regional Multiple Listing Service (CRMLS)
MLS Number: SR25223025
- 29931 Paseo Templada
- 24263 Calle Palomino
- 24206 Corte Profundo
- 29981 Avenida Sierra Madre
- 24159 Corte Grandioso
- 24152 W Corte Ala
- 29999 Avenida Sierra Madre
- 24150 W Corte Zafiro
- 24156 Corte Zafiro
- 24150 Corte Zafiro
- 24157 Corte Zafiro
- 30005 Avenida Sierra Madre
- 24202 N Corte Alegra
- 24186 N Camino Cascada
- 24208 N Corte Alegra
- Chara Plan at Toll Brothers at Tesoro Highlands - Alta Monte Collection
- Arpina Plan at Toll Brothers at Tesoro Highlands - Alta Monte Collection
- Astra Plan at Toll Brothers at Tesoro Highlands - Bella Terra Collection
- Stello Plan at Toll Brothers at Tesoro Highlands - Bella Terra Collection
- Rhea Plan at Toll Brothers at Tesoro Highlands - Alta Monte Collection
- 29814 Corte Trono
- 29338 Dakota Dr
- 23820 Via Campana
- 28852 N Iron Village Dr
- 23902 Brescia Dr
- 23919 Brescia Dr
- 28673 Parkside Dr
- 28629 Pietro Dr
- 23433 Abbey Glen Place
- 28629 Solana Ct
- 28577 Las Canastas Dr
- 28635 Parkside Dr
- 24863 Carbon Ln
- 24470 Marzal St
- 28301 Esplanada Dr
- 28285 N Via Sonata Dr
- 28533 Freedom Ct
- 28288 N Via Sonata Dr
- 24224 Edelweiss Ct
- 28100 Smyth Dr
