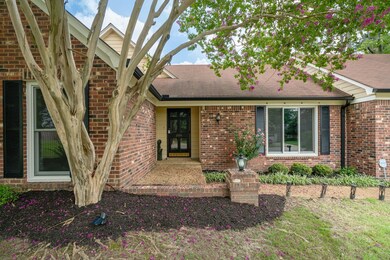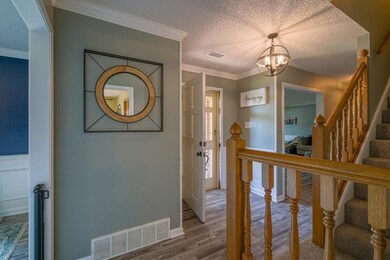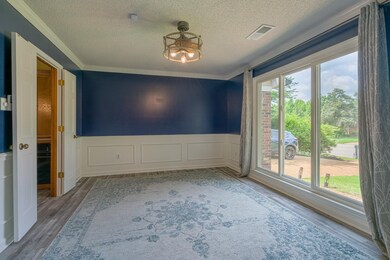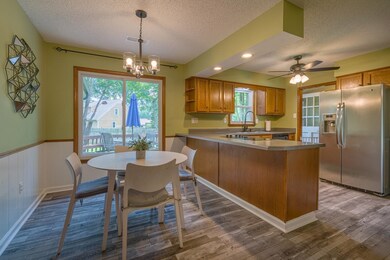
2994 Leyland Cove Memphis, TN 38119
Shady Grove NeighborhoodEstimated Value: $305,000 - $346,000
Highlights
- Deck
- Main Floor Primary Bedroom
- Great Room
- Traditional Architecture
- Attic
- Den with Fireplace
About This Home
As of September 2023Move in ready, updated 4 bedroom home with 3 full baths situated on a cove lot! 2 Primary bedrms! This floorplan is an owner favorite with 3 bedrms down with 1 upstairs with its own private bathrm & walk-in shower! New vinyl plank flooring, new Anderson windows installed in whole house, new gutters & downspouts, HVAC only 1 year old, deck re-stained, refrigerator can stay! Huge backyard! Welcome Home! Call today for a private showing!
Last Agent to Sell the Property
Crye-Leike, Inc., REALTORS License #265162 Listed on: 07/20/2023

Home Details
Home Type
- Single Family
Est. Annual Taxes
- $1,814
Year Built
- Built in 1983
Lot Details
- Lot Dimensions are 59x165
- Wood Fence
- Landscaped
- Few Trees
Home Design
- Traditional Architecture
- Slab Foundation
- Composition Shingle Roof
Interior Spaces
- 2,200-2,399 Sq Ft Home
- 2,381 Sq Ft Home
- 1.5-Story Property
- Ceiling height of 9 feet or more
- Ceiling Fan
- Factory Built Fireplace
- Gas Log Fireplace
- Double Pane Windows
- Window Treatments
- Great Room
- Dining Room
- Den with Fireplace
- Storage Room
- Laundry Room
- Fire and Smoke Detector
- Attic
Kitchen
- Eat-In Kitchen
- Breakfast Bar
- Oven or Range
- Cooktop
- Microwave
- Dishwasher
- Disposal
Flooring
- Partially Carpeted
- Laminate
- Tile
- Vinyl
Bedrooms and Bathrooms
- 4 Bedrooms | 3 Main Level Bedrooms
- Primary Bedroom on Main
- En-Suite Bathroom
- Walk-In Closet
- 3 Full Bathrooms
- Dual Vanity Sinks in Primary Bathroom
Parking
- 2 Car Attached Garage
- Front Facing Garage
- Garage Door Opener
Outdoor Features
- Cove
- Deck
Utilities
- Central Heating and Cooling System
Community Details
- Brierlie Sec B Subdivision
Listing and Financial Details
- Assessor Parcel Number 081076 00012
Ownership History
Purchase Details
Home Financials for this Owner
Home Financials are based on the most recent Mortgage that was taken out on this home.Purchase Details
Home Financials for this Owner
Home Financials are based on the most recent Mortgage that was taken out on this home.Purchase Details
Home Financials for this Owner
Home Financials are based on the most recent Mortgage that was taken out on this home.Similar Homes in Memphis, TN
Home Values in the Area
Average Home Value in this Area
Purchase History
| Date | Buyer | Sale Price | Title Company |
|---|---|---|---|
| Johnson Lueethel | $308,000 | Preferred Title & Escrow | |
| Marcum Robert P | $220,000 | Realty Title & Escrow Co Inc | |
| Guthridge Robert J | $153,000 | -- |
Mortgage History
| Date | Status | Borrower | Loan Amount |
|---|---|---|---|
| Open | Johnson Lueethel | $302,421 | |
| Previous Owner | Guthridge Robert J | $97,743 | |
| Previous Owner | Guthridge Robert J | $103,000 |
Property History
| Date | Event | Price | Change | Sq Ft Price |
|---|---|---|---|---|
| 09/20/2023 09/20/23 | Sold | $308,000 | -0.6% | $140 / Sq Ft |
| 08/22/2023 08/22/23 | Pending | -- | -- | -- |
| 07/29/2023 07/29/23 | Price Changed | $309,900 | -2.5% | $141 / Sq Ft |
| 07/20/2023 07/20/23 | For Sale | $317,900 | +43.0% | $145 / Sq Ft |
| 09/29/2020 09/29/20 | Sold | $222,250 | +3.4% | $101 / Sq Ft |
| 09/12/2020 09/12/20 | For Sale | $214,900 | -- | $98 / Sq Ft |
Tax History Compared to Growth
Tax History
| Year | Tax Paid | Tax Assessment Tax Assessment Total Assessment is a certain percentage of the fair market value that is determined by local assessors to be the total taxable value of land and additions on the property. | Land | Improvement |
|---|---|---|---|---|
| 2025 | $1,814 | $73,650 | $10,500 | $63,150 |
| 2024 | $1,814 | $53,500 | $9,875 | $43,625 |
| 2023 | $3,259 | $53,500 | $9,875 | $43,625 |
| 2022 | $3,259 | $53,500 | $9,875 | $43,625 |
| 2021 | $1,846 | $53,500 | $9,875 | $43,625 |
| 2020 | $2,973 | $41,025 | $8,250 | $32,775 |
| 2019 | $1,311 | $41,025 | $8,250 | $32,775 |
| 2018 | $1,311 | $41,025 | $8,250 | $32,775 |
| 2017 | $1,342 | $41,025 | $8,250 | $32,775 |
| 2016 | $1,736 | $39,725 | $0 | $0 |
| 2014 | $1,736 | $39,725 | $0 | $0 |
Agents Affiliated with this Home
-
Sheryl Wells

Seller's Agent in 2023
Sheryl Wells
Crye-Leike
(901) 870-3306
2 in this area
45 Total Sales
-
Sharon Gray
S
Buyer's Agent in 2023
Sharon Gray
Heritage Homes Co.
(901) 755-2000
1 in this area
5 Total Sales
-

Seller's Agent in 2020
Kathy Hurley
RE/MAX
Map
Source: Memphis Area Association of REALTORS®
MLS Number: 10152672
APN: 08-1076-0-0012
- 7251 Jermyn Cove
- 3034 Dunstan Cove
- 7313 Cotton Boll Rd
- 7205 Skidmore Cove
- 7128 Belsfield Rd
- 3120 Caledonian Rd
- 7008 Crestridge Rd
- 2960 S Germantown Rd
- 3046 Dee Ann Dr
- 3099 Mon Cheri Ln
- 3154 Tippah Cove
- 3162 Tippah Cove
- 2835 McVay Trail Dr
- 2947 Pangbourne Cove
- 7582 Callis Creek Dr
- 6900 Bainbridge Dr
- 2545 Regents Walk
- 2890 Foster Dale Cove
- 6756 Racquet Club Dr Unit 46
- 6778 Bainbridge Dr
- 2994 Leyland Cove
- 2990 Leyland Cove
- 7264 Crestridge Rd
- 2985 Canning Cove
- 7276 Crestridge Rd
- 2991 Leyland Cove
- 7255 Jermyn Cove
- 2995 Leyland Cove
- 2980 Canning Cove
- 7242 Crestridge Rd
- 2970 Woffington Ln
- 7259 Jermyn Cove
- 2964 Woffington Ln
- 7265 Crestridge Rd
- 2980 Woffington Ln
- 7275 Crestridge Rd
- 7232 Crestridge Rd
- 2984 Canning Cove
- 2954 Woffington Ln
- 7249 Crestridge Rd






