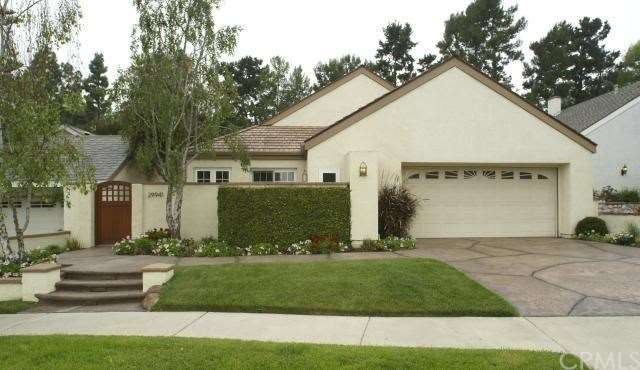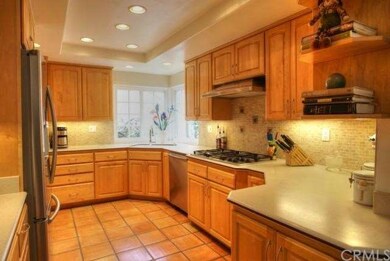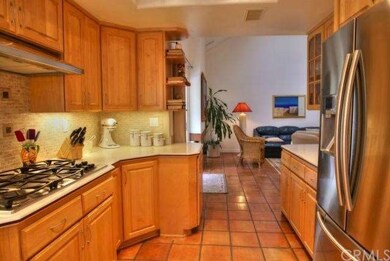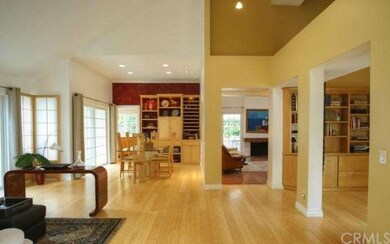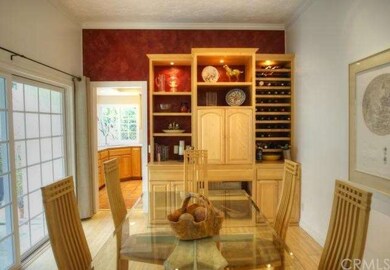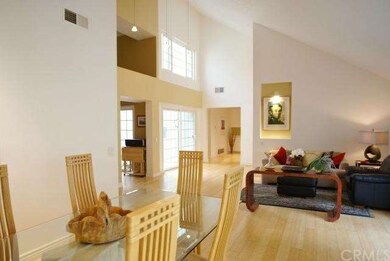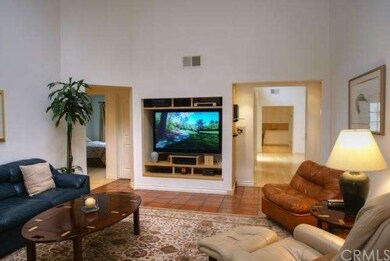
29941 Happy Sparrow Ln Laguna Niguel, CA 92677
Estimated Value: $1,587,156 - $1,738,000
Highlights
- Heated Spa
- All Bedrooms Downstairs
- Open Floorplan
- Moulton Elementary Rated A
- View of Trees or Woods
- Contemporary Architecture
About This Home
As of May 2013Rarely Available, this exquisite single level is gorgeous! A fabulous home featuring a sweeping open floor plan, vaulted ceilings, and an inviting gourmet kitchen with state of the art stainless appliances, corian counters, beautiful maple cabinets, and clay tile floor. This simple yet glamorous private paradise offers bamboo, marble and travertine flooring, new high energy efficient doors and windows, and custom built-ins. Spectacular finished granite, travertine and high end fixtured bathrooms compliment this fabulous home that has over 150K in upgrades!! Two private courtyards one very romantic with spa, other with lush landscape featuring exotic flowers, succulents and mature citrus in both front, rear and side yard. A stunning retreat encompassing a picturesque panoramic forested hillside view... offering a spacious, private serenity. This home is at the end of a cul-de-sac, located close to a beautiful park for family and friends to gather. This newly remodeled turn key home has a very, very low HOA of $52.00 per month!! Come see this beautiful home today!!!
Last Agent to Sell the Property
Jim Helgeson
First Team Real Estate License #01833890 Listed on: 04/16/2013

Last Buyer's Agent
Jim Helgeson
First Team Real Estate License #01833890 Listed on: 04/16/2013

Home Details
Home Type
- Single Family
Est. Annual Taxes
- $9,056
Year Built
- Built in 1978 | Remodeled
Lot Details
- 5,663 Sq Ft Lot
- Cul-De-Sac
- Southwest Facing Home
- Fenced
- Stucco Fence
- Fence is in good condition
- Paved or Partially Paved Lot
- Level Lot
- Drip System Landscaping
- Sprinklers Throughout Yard
- Private Yard
- Lawn
- Garden
- Back and Front Yard
HOA Fees
- $52 Monthly HOA Fees
Parking
- 2 Car Direct Access Garage
- Public Parking
- Parking Storage or Cabinetry
- Heated Garage
- Workshop in Garage
- Front Facing Garage
- Two Garage Doors
- Garage Door Opener
- Driveway
- On-Street Parking
- Uncovered Parking
- Parking Lot
- Assigned Parking
- Unassigned Parking
Property Views
- Woods
- Hills
- Park or Greenbelt
- Neighborhood
- Courtyard
Home Design
- Contemporary Architecture
- Traditional Architecture
- Patio Home
- Slab Foundation
- Fire Rated Drywall
- Blown-In Insulation
- Concrete Roof
- Copper Plumbing
- Flagstone
- Stucco
Interior Spaces
- 2,354 Sq Ft Home
- Open Floorplan
- Wired For Sound
- Wired For Data
- Built-In Features
- Cathedral Ceiling
- Skylights
- Recessed Lighting
- Triple Pane Windows
- Double Pane Windows
- ENERGY STAR Qualified Windows
- Solar Tinted Windows
- Insulated Windows
- Custom Window Coverings
- Blinds
- Window Screens
- Double Door Entry
- French Doors
- Sliding Doors
- Atrium Doors
- ENERGY STAR Qualified Doors
- Insulated Doors
- Panel Doors
- Family Room with Fireplace
- Formal Dining Room
- Storage
- Pull Down Stairs to Attic
Kitchen
- Double Self-Cleaning Convection Oven
- Electric Oven
- Gas Cooktop
- Range Hood
- Recirculated Exhaust Fan
- Microwave
- Freezer
- Ice Maker
- Water Line To Refrigerator
- Dishwasher
- ENERGY STAR Qualified Appliances
- Granite Countertops
- Corian Countertops
- Disposal
Flooring
- Bamboo
- Carpet
- Stone
- Tile
Bedrooms and Bathrooms
- 4 Bedrooms
- All Bedrooms Down
- 2 Full Bathrooms
Laundry
- Laundry Room
- 220 Volts In Laundry
- Gas And Electric Dryer Hookup
Home Security
- Security Lights
- Smart Home
- Fire and Smoke Detector
Accessible Home Design
- Halls are 48 inches wide or more
- Lowered Light Switches
- Doors swing in
- Doors are 32 inches wide or more
- No Interior Steps
- More Than Two Accessible Exits
- Entry Slope Less Than 1 Foot
- Low Pile Carpeting
Pool
- Heated Spa
- Above Ground Spa
Outdoor Features
- Enclosed Glass Porch
- Wood patio
- Exterior Lighting
- Outdoor Grill
- Rain Gutters
Location
- Property is near a park
- Property is near public transit
Utilities
- Central Heating and Cooling System
- Vented Exhaust Fan
- Underground Utilities
- 220 Volts For Spa
- 220 Volts in Garage
- 220 Volts in Workshop
- ENERGY STAR Qualified Water Heater
- Gas Water Heater
- Sewer Paid
- Cable TV Available
Community Details
- Foothills
- Greenbelt
Listing and Financial Details
- Tax Lot 111
- Tax Tract Number 9582
- Assessor Parcel Number 65518224
Ownership History
Purchase Details
Home Financials for this Owner
Home Financials are based on the most recent Mortgage that was taken out on this home.Similar Homes in the area
Home Values in the Area
Average Home Value in this Area
Purchase History
| Date | Buyer | Sale Price | Title Company |
|---|---|---|---|
| Burton Heddie | $740,000 | Ticor Title Company |
Mortgage History
| Date | Status | Borrower | Loan Amount |
|---|---|---|---|
| Open | Burton Heddie | $813,000 | |
| Closed | Burton Heddie | $625,000 | |
| Closed | Burton Heddie | $676,000 | |
| Closed | Burton Heddie | $726,495 | |
| Previous Owner | Fredian Edward C | $417,000 | |
| Previous Owner | Fredian Edward C | $150,000 | |
| Previous Owner | Fredian Edward C | $297,000 | |
| Previous Owner | Fredian Edward C | $300,700 | |
| Previous Owner | Fredian Edward C | $36,000 | |
| Previous Owner | Fredian Edward C | $245,900 |
Property History
| Date | Event | Price | Change | Sq Ft Price |
|---|---|---|---|---|
| 05/14/2013 05/14/13 | Sold | $739,900 | 0.0% | $314 / Sq Ft |
| 04/19/2013 04/19/13 | Pending | -- | -- | -- |
| 04/16/2013 04/16/13 | For Sale | $739,900 | 0.0% | $314 / Sq Ft |
| 04/15/2013 04/15/13 | Off Market | $739,900 | -- | -- |
| 04/14/2013 04/14/13 | For Sale | $739,900 | -- | $314 / Sq Ft |
Tax History Compared to Growth
Tax History
| Year | Tax Paid | Tax Assessment Tax Assessment Total Assessment is a certain percentage of the fair market value that is determined by local assessors to be the total taxable value of land and additions on the property. | Land | Improvement |
|---|---|---|---|---|
| 2024 | $9,056 | $893,265 | $672,510 | $220,755 |
| 2023 | $8,864 | $875,750 | $659,323 | $216,427 |
| 2022 | $8,695 | $858,579 | $646,395 | $212,184 |
| 2021 | $8,528 | $841,745 | $633,721 | $208,024 |
| 2020 | $8,443 | $833,114 | $627,223 | $205,891 |
| 2019 | $8,277 | $816,779 | $614,925 | $201,854 |
| 2018 | $8,118 | $800,764 | $602,867 | $197,897 |
| 2017 | $7,960 | $785,063 | $591,046 | $194,017 |
| 2016 | $7,807 | $769,670 | $579,457 | $190,213 |
| 2015 | $7,690 | $758,109 | $570,753 | $187,356 |
| 2014 | $7,543 | $743,259 | $559,573 | $183,686 |
Agents Affiliated with this Home
-

Seller's Agent in 2013
Jim Helgeson
First Team Real Estate
(949) 292-8473
Map
Source: California Regional Multiple Listing Service (CRMLS)
MLS Number: OC13066237
APN: 655-182-24
- 30052 Happy Sparrow Ln
- 23622 Wakefield Ct Unit 69
- 29662 Quigley Dr
- 23582 Mary Kay Cir
- 23675 Wellesley Ct Unit 15
- 29592 Quigley Dr
- 30252 Sonrisa Ln
- 50 Vista Montemar
- 30265 La Fleur
- 30266 Via Reata
- 23702 Porpoise Cove
- 29731 Ana Maria Ln
- 29476 Christiana Way Unit 10
- 29452 Port Royal Way
- 30346 Via Reata
- 29461 Christiana Way
- 29416 Port Royal Way
- 23716 Whale Cove
- 29386 Via Napoli
- 20 Coronado Pointe
- 29941 Happy Sparrow Ln
- 29951 Happy Sparrow Ln
- 29931 Happy Sparrow Ln
- 29921 Happy Sparrow Ln
- 29961 Happy Sparrow Ln
- 29971 Happy Sparrow Ln
- 29911 Happy Sparrow Ln
- 29942 Happy Sparrow Ln
- 29932 Happy Sparrow Ln
- 29952 Happy Sparrow Ln
- 29922 Happy Sparrow Ln
- 29962 Happy Sparrow Ln
- 29981 Happy Sparrow Ln
- 29912 Happy Sparrow Ln
- 29972 Happy Sparrow Ln
- 29902 Happy Sparrow Ln
- 29991 Happy Sparrow Ln
- 29982 Happy Sparrow Ln
- 29971 Running Deer Ln
- 29961 Running Deer Ln
