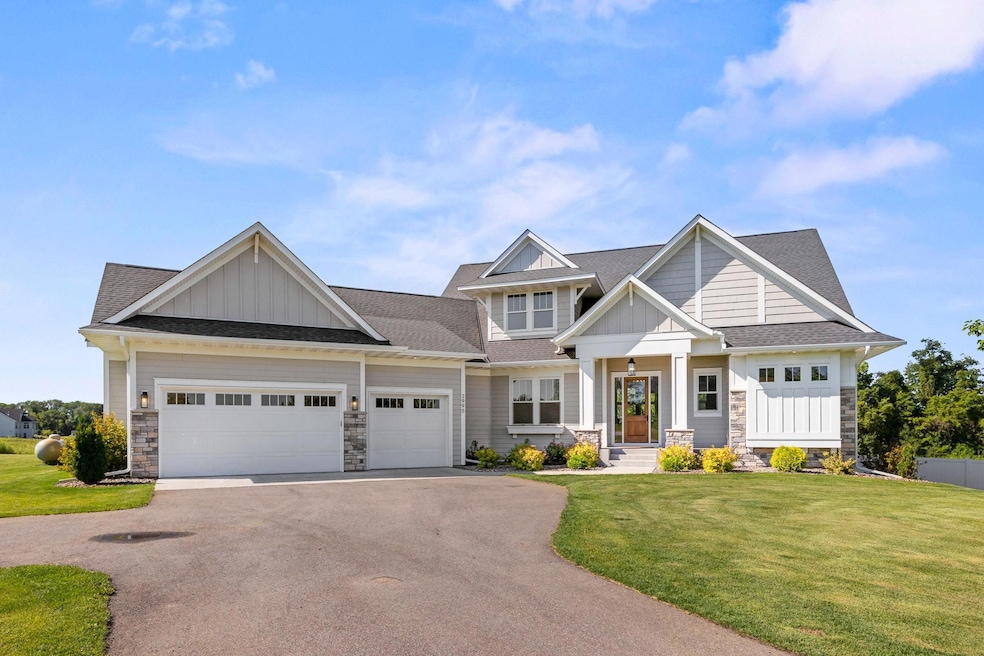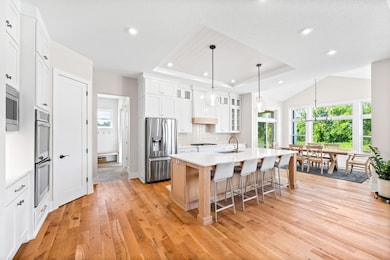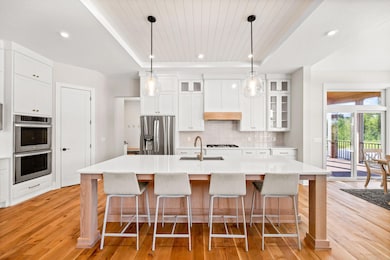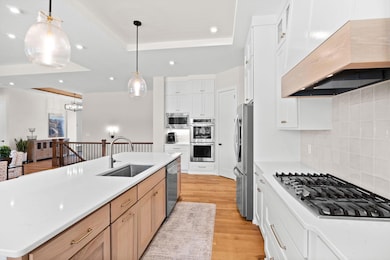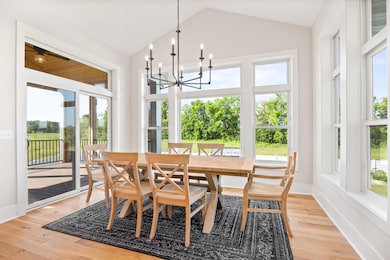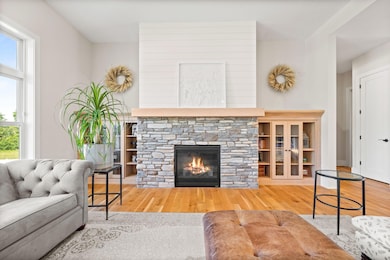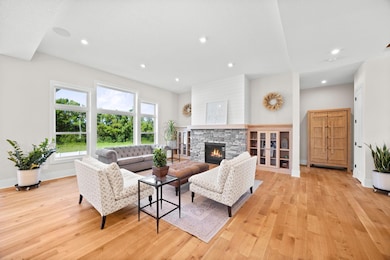
2995 86th St SE Delano, MN 55328
Estimated payment $6,656/month
Highlights
- Lake Front
- 781,031 Sq Ft lot
- Vaulted Ceiling
- Delano Elementary School Rated A
- Family Room with Fireplace
- Mud Room
About This Home
Nearly 18 acres on Cedar Lake! Almost new 4 bedroom, 4 bath custom-built walkout rambler features a main floor primary suite w/walk in shower, soaking tub and spacious walk in closet, 2 fireplaces, wood floors, enameled woodwork, Quartz countertops, double ovens, SS appliances, custom cabinets, wet bar, built-ins, tile baths, tray vaults, main floor office & laundry. Oversized windows for abundant natural light and vaulted screened porch to enjoy the views. Fenced yard, 15x10 greenhouse with solar and 25 raised gardens. Oversized 3-car insulated garage, asphalt drive. All located on a quiet cul-de-sac lot on natural environmental Cedar Lake.
Home Details
Home Type
- Single Family
Est. Annual Taxes
- $10,776
Year Built
- Built in 2022
Lot Details
- 17.93 Acre Lot
- Lake Front
- Street terminates at a dead end
- Privacy Fence
- Vinyl Fence
- Irregular Lot
- Many Trees
Parking
- 3 Car Attached Garage
- Insulated Garage
- Garage Door Opener
Home Design
- Pitched Roof
Interior Spaces
- 1-Story Property
- Vaulted Ceiling
- Two Way Fireplace
- Stone Fireplace
- Gas Fireplace
- Mud Room
- Family Room with Fireplace
- 2 Fireplaces
- Living Room with Fireplace
- Dining Room
- Home Office
- Screened Porch
- Lake Views
Kitchen
- Built-In Double Oven
- Cooktop
- Microwave
- Dishwasher
Bedrooms and Bathrooms
- 4 Bedrooms
- Soaking Tub
Laundry
- Laundry Room
- Washer and Dryer Hookup
Finished Basement
- Walk-Out Basement
- Basement Fills Entire Space Under The House
- Sump Pump
- Drain
Utilities
- Forced Air Heating and Cooling System
- Humidifier
- Vented Exhaust Fan
- Underground Utilities
- 200+ Amp Service
- Propane
- Private Water Source
- Well
- Gas Water Heater
Additional Features
- Air Exchanger
- Screened Patio
Community Details
- No Home Owners Association
- Cedar Lake Estates Subdivision
Listing and Financial Details
- Assessor Parcel Number 208324001010
Map
Home Values in the Area
Average Home Value in this Area
Tax History
| Year | Tax Paid | Tax Assessment Tax Assessment Total Assessment is a certain percentage of the fair market value that is determined by local assessors to be the total taxable value of land and additions on the property. | Land | Improvement |
|---|---|---|---|---|
| 2025 | $10,776 | $1,041,100 | $302,600 | $738,500 |
| 2024 | $2,116 | $1,013,100 | $300,100 | $713,000 |
| 2023 | $2,116 | $1,010,200 | $283,300 | $726,900 |
| 2022 | $1,452 | $199,800 | $199,800 | $0 |
| 2021 | $1,350 | $150,000 | $150,000 | $0 |
| 2020 | $226 | $150,000 | $150,000 | $0 |
Property History
| Date | Event | Price | List to Sale | Price per Sq Ft | Prior Sale |
|---|---|---|---|---|---|
| 07/09/2025 07/09/25 | For Sale | $1,100,000 | -8.3% | $275 / Sq Ft | |
| 06/09/2023 06/09/23 | Sold | $1,200,000 | 0.0% | $300 / Sq Ft | View Prior Sale |
| 06/02/2023 06/02/23 | Pending | -- | -- | -- | |
| 01/04/2023 01/04/23 | For Sale | $1,200,000 | -- | $300 / Sq Ft |
Purchase History
| Date | Type | Sale Price | Title Company |
|---|---|---|---|
| Deed | $1,200,000 | -- | |
| Deed | $199,500 | -- |
Mortgage History
| Date | Status | Loan Amount | Loan Type |
|---|---|---|---|
| Open | $960,000 | New Conventional | |
| Previous Owner | $199,500 | New Conventional |
About the Listing Agent

Jeff Vanderlinde was born and raised in Delano. After graduating from Delano High School, Jeff attended North Hennepin Technical College where he received his degree in construction. He worked for a residential construction company for a short time before changing careers and moved into the real estate world. Working in the construction industry gave him a greater understanding about every part of a home from the ground up. Jeff was introduced to real estate at a young age and watched his
Jeff's Other Listings
Source: NorthstarMLS
MLS Number: 6734376
APN: 208-324-001010
- 3091 86th St SE
- 8011 County Road 13 SE
- 943 Redfield Cir
- 939 Redfield Cir
- 935 Redfield Cir
- 931 Redfield Cir
- 927 Redfield Cir
- 923 Redfield Cir
- 775 Rosebud Ln
- 757 Greywood Blvd SW
- 711 Rosebud Ln
- The Clayton Plan at Greywood - Express Premier
- The Henley Plan at Greywood - Express Select
- The Bryant II Plan at Greywood - Express Premier
- The Sienna Plan at Greywood - Express Select
- The Eldorado Plan at Greywood - Express Select
- 597 Greywood Blvd SW
- The Harmony Plan at Greywood - Express Select
- The Hudson Plan at Greywood - Express Select
- The Elm Plan at Greywood - Express Select
- 405-407 River St S
- 35 Granite Ln
- 505 Stevens St SW
- 301 Angel Ave SW Unit 1
- 524 Emerson Ave N
- 353 66th St SW
- 5285 Manchester Dr Unit 304
- 1885 Newport St Unit 301
- 1809 Baker Park Rd
- 4729 Ironwood Cir
- 5585 Orchard Cove
- 960 Bayside Ln
- 5789 Sunset Rd
- 5600 Grandview Blvd
- 2100 Old School Rd Unit 108
- 2117 Fern Ln
- 2136 Belmont Ln Unit 3
- 2479-2501 Commerce Blvd
- 2360 Commerce Blvd
- 3345 Eagle Bluff Rd
