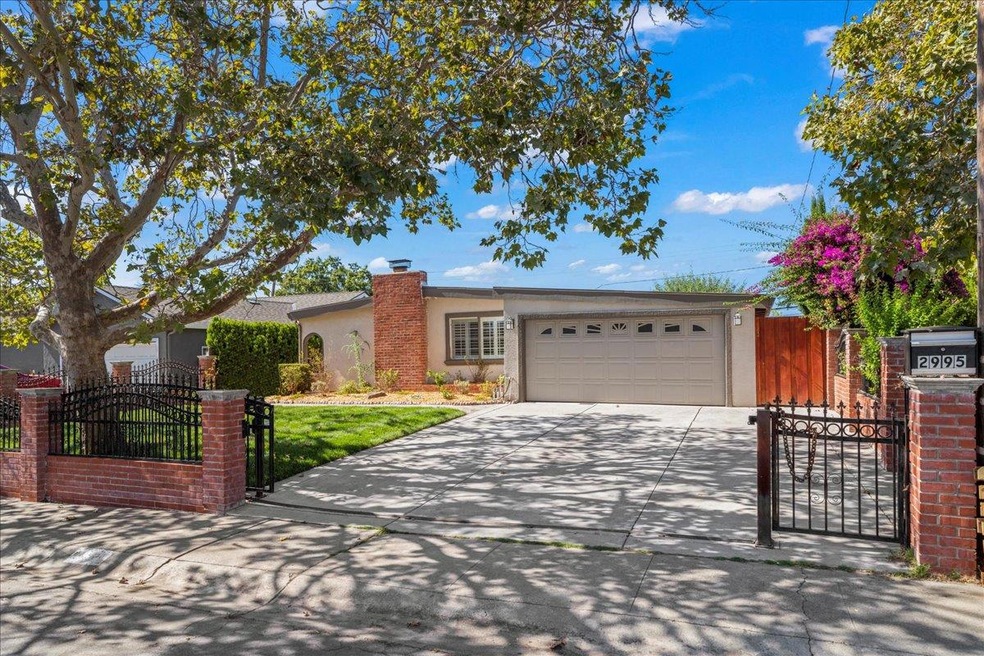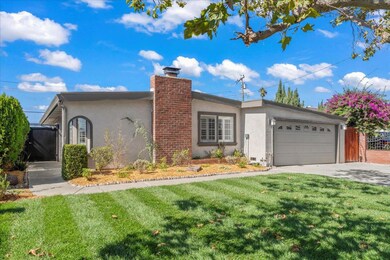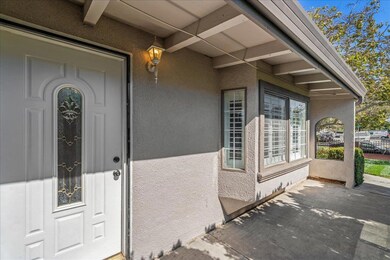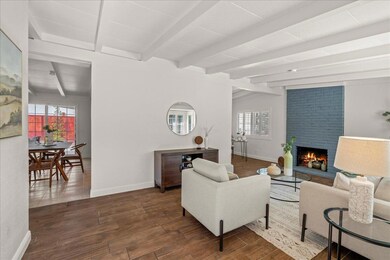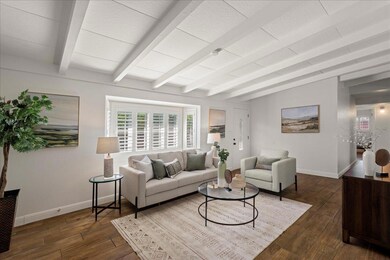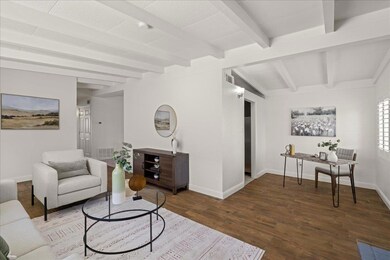
2995 Markingdon Ave San Jose, CA 95127
Markingdon NeighborhoodHighlights
- Solid Surface Bathroom Countertops
- Quartz Countertops
- Beamed Ceilings
- High Ceiling
- Neighborhood Views
- Balcony
About This Home
As of October 2024PENDING SALE. Exceptional home with curb appeal!! Upon entering the house, the family room with vaulted ceilings and a wood-burning fireplace welcomes you into the home. The freshly painted interior offers a newly updated kitchen with modern upgrades, stainless steel appliances, a tiled backsplash, quartz countertops, and a sizable eat-in kitchen area. The spacious kitchen provides a beautiful space for prepping food and serving guests while entertaining. The separate dining area offers a dedicated space for an office or formal dining table. The well-planned layout of this home also provides additional privacy and separation for those family members with different work schedules. If you like entertaining, this home is ideal for indoor and outdoor entertainment. The expansive yard offers the ability to host large groups with privacy from neighbors and endless options to complete your vision of the perfect backyard. The layout of this lot provides room to add multiple features such as a pool, a separate home office, ADU guest quarters, an outdoor kitchen with a bar, a gym, or a play structure. Newer commercial grade roof! The seller is open to offering a buyer credit - concession for use at the buyer's discretion with an acceptable offer. Come make this your dream home!
Last Agent to Sell the Property
Intero Real Estate Services License #02040613 Listed on: 09/06/2024

Home Details
Home Type
- Single Family
Est. Annual Taxes
- $7,176
Year Built
- Built in 1955
Lot Details
- 5,227 Sq Ft Lot
- Wood Fence
- Mostly Level
- Grass Covered Lot
- Back Yard
- Zoning described as R1
Parking
- 2 Car Garage
- Parking Deck
- On-Street Parking
Home Design
- Slab Foundation
- Wood Frame Construction
Interior Spaces
- 1,188 Sq Ft Home
- 1-Story Property
- Beamed Ceilings
- High Ceiling
- Wood Burning Fireplace
- Bay Window
- Family Room with Fireplace
- Dining Area
- Tile Flooring
- Neighborhood Views
Kitchen
- Eat-In Kitchen
- Gas Oven
- Range Hood
- Microwave
- Dishwasher
- Quartz Countertops
- Disposal
Bedrooms and Bathrooms
- 3 Bedrooms
- Remodeled Bathroom
- Bathroom on Main Level
- 2 Full Bathrooms
- Solid Surface Bathroom Countertops
- Bathtub with Shower
- Bathtub Includes Tile Surround
Laundry
- Laundry in Garage
- Washer and Dryer
Utilities
- Forced Air Heating and Cooling System
- Vented Exhaust Fan
- Individual Gas Meter
Additional Features
- Energy-Efficient Insulation
- Balcony
Listing and Financial Details
- Assessor Parcel Number 488-10-011
Ownership History
Purchase Details
Home Financials for this Owner
Home Financials are based on the most recent Mortgage that was taken out on this home.Purchase Details
Home Financials for this Owner
Home Financials are based on the most recent Mortgage that was taken out on this home.Purchase Details
Purchase Details
Home Financials for this Owner
Home Financials are based on the most recent Mortgage that was taken out on this home.Purchase Details
Home Financials for this Owner
Home Financials are based on the most recent Mortgage that was taken out on this home.Purchase Details
Home Financials for this Owner
Home Financials are based on the most recent Mortgage that was taken out on this home.Purchase Details
Home Financials for this Owner
Home Financials are based on the most recent Mortgage that was taken out on this home.Similar Homes in San Jose, CA
Home Values in the Area
Average Home Value in this Area
Purchase History
| Date | Type | Sale Price | Title Company |
|---|---|---|---|
| Grant Deed | $1,025,000 | Orange Coast Title | |
| Grant Deed | $330,000 | Southland Title Of San Diego | |
| Trustee Deed | $318,750 | None Available | |
| Grant Deed | $615,000 | First American Title Company | |
| Grant Deed | -- | Fidelity National Title Co | |
| Grant Deed | $235,000 | Chicago Title Co | |
| Interfamily Deed Transfer | -- | Old Republic Title Company | |
| Grant Deed | $162,000 | Old Republic Title Company |
Mortgage History
| Date | Status | Loan Amount | Loan Type |
|---|---|---|---|
| Open | $878,571 | VA | |
| Previous Owner | $354,500 | New Conventional | |
| Previous Owner | $264,300 | FHA | |
| Previous Owner | $285,408 | FHA | |
| Previous Owner | $123,000 | Credit Line Revolving | |
| Previous Owner | $492,000 | Purchase Money Mortgage | |
| Previous Owner | $288,000 | No Value Available | |
| Previous Owner | $227,950 | No Value Available | |
| Previous Owner | $158,487 | FHA |
Property History
| Date | Event | Price | Change | Sq Ft Price |
|---|---|---|---|---|
| 10/21/2024 10/21/24 | Sold | $1,025,000 | +3.6% | $863 / Sq Ft |
| 09/19/2024 09/19/24 | Pending | -- | -- | -- |
| 09/06/2024 09/06/24 | For Sale | $989,000 | -- | $832 / Sq Ft |
Tax History Compared to Growth
Tax History
| Year | Tax Paid | Tax Assessment Tax Assessment Total Assessment is a certain percentage of the fair market value that is determined by local assessors to be the total taxable value of land and additions on the property. | Land | Improvement |
|---|---|---|---|---|
| 2024 | $7,176 | $416,297 | $270,548 | $145,749 |
| 2023 | $7,018 | $408,136 | $265,244 | $142,892 |
| 2022 | $6,874 | $400,135 | $260,044 | $140,091 |
| 2021 | $6,625 | $392,291 | $254,946 | $137,345 |
| 2020 | $6,479 | $388,269 | $252,332 | $135,937 |
| 2019 | $6,295 | $380,657 | $247,385 | $133,272 |
| 2018 | $6,204 | $373,194 | $242,535 | $130,659 |
| 2017 | $6,215 | $365,878 | $237,780 | $128,098 |
| 2016 | $5,872 | $358,705 | $233,118 | $125,587 |
| 2015 | $5,862 | $353,318 | $229,617 | $123,701 |
| 2014 | $5,313 | $346,398 | $225,120 | $121,278 |
Agents Affiliated with this Home
-
Tony Alarcon

Seller's Agent in 2024
Tony Alarcon
Intero Real Estate Services
(408) 357-5700
3 in this area
29 Total Sales
-
Quoc An Nguyen

Buyer's Agent in 2024
Quoc An Nguyen
Pacificwide Real Estate & Mortgage
(408) 828-8188
1 in this area
38 Total Sales
Map
Source: MLSListings
MLS Number: ML81977187
APN: 488-10-011
- 1445 Berksford Way
- 1575 Amesbury Way
- 1257 S White Rd
- 1500 S White Rd
- 1303 Mcginness Ave
- 2786 Murtha Dr
- 2813 Tanglewood Dr
- 10230 Griffith St
- 2780 Sussex Dr
- 10041 Griffith St
- 1502 Mount Whitney Dr
- 3149 Rocky Mountain Dr
- 3188 Mount Rainier Dr
- 1504 Mount Shasta Dr
- 1032 Adobe Creek Ct
- 3297 Mount Wilson Dr
- 3321 Aramis Dr
- 3277 Vernice Ave
- 1837 S White Rd
- 1891 S Capitol Ave
