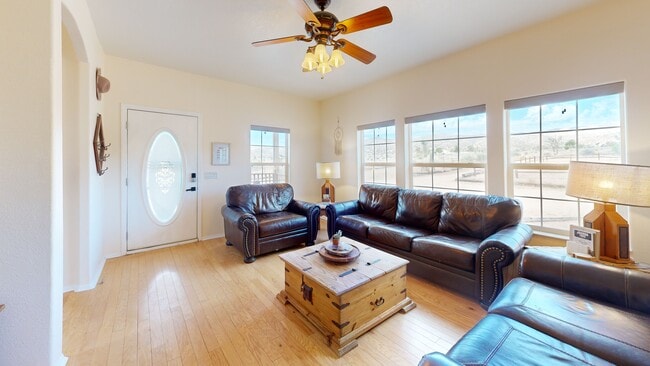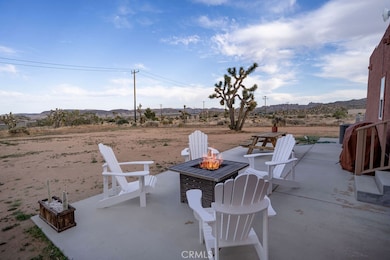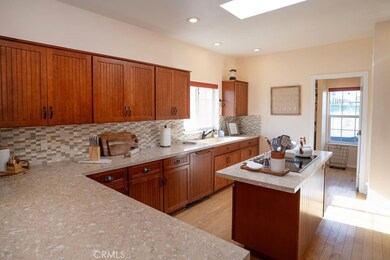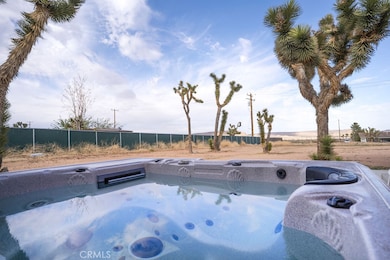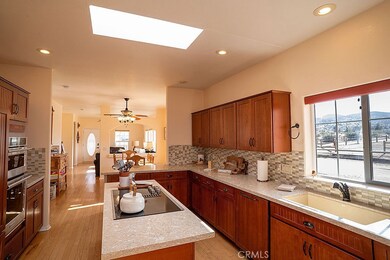
2995 Ox Yoke Pass Pioneertown, CA 92268
Estimated payment $2,500/month
Highlights
- Golf Course Community
- RV Gated
- Panoramic View
- Spa
- Primary Bedroom Suite
- Open Floorplan
About This Home
Welcome home in the serene enclave of Pioneertown, CA—a beautifully crafted single-family home offering a harmonious blend of modern luxury and rustic charm. This 1,300 square-foot residence features 3 spacious bedrooms and 2 elegantly bathrooms, providing ample space for comfort and relaxation. The heart of the home is the open kitchen, boasting a sleek island with a cooktop, dishwasher, refrigerator, and pantry. Its bright and airy design is enhanced by recessed lighting and a skylight, perfectly complementing the dual pane windows with window treatments. The kitchen flows seamlessly into the formal dining room, ideal for entertaining guests. Luxuriate in the primary ensuite, complete with a separate shower and a spa tub, offering a spa-like retreat within your home. Each bedroom is equipped with ceiling fans, large closets for generous storage space. Step outside to your private patio, where you can unwind in the hot tub while enjoying the tranquil western exposure. The fenced front yard provides privacy and a safe space for outdoor activities. This home not only includes central heating and air conditioning (new system in 2021) but also features a convenient laundry room with a washer and dryer. Additional amenities include an attached garage and on-site parking, adding to the convenience of this well-appointed home. New roof in 2022. Fully furnished and ready for you to move in, 2559 Ox Yoke Pass is a perfect blend of comfort, style, and functionality in the heart of Rimrock. Pappy & Harriet's (legendary restaurant/venue) 8 min drive. Rimrock Ranch (wedding venue) 1 min drive. Burns Canyon Road Trailhead - 5 min drive(off roading trail that leads to Big Bear) Don't miss this opportunity to own a piece of paradise!
Listing Agent
Compass Brokerage Phone: 562-818-5763 License #01363678 Listed on: 04/24/2025

Home Details
Home Type
- Single Family
Year Built
- Built in 2005
Lot Details
- 1.24 Acre Lot
- South Facing Home
- Wood Fence
- Chain Link Fence
- Rectangular Lot
- Front Yard
- Property is zoned RL-5
Parking
- 2 Car Direct Access Garage
- 15 Open Parking Spaces
- Parking Available
- Single Garage Door
- Driveway
- Unpaved Parking
- RV Gated
Property Views
- Panoramic
- Mountain
Home Design
- Mediterranean Architecture
- Entry on the 1st floor
- Turnkey
- Raised Foundation
- Flat Tile Roof
- Copper Plumbing
- Stucco
Interior Spaces
- 1,300 Sq Ft Home
- 1-Story Property
- Open Floorplan
- Ceiling Fan
- Recessed Lighting
- Double Pane Windows
- Shutters
- Blinds
- Sliding Doors
- Formal Entry
- Great Room
- Living Room
- Dining Room
- Laminate Flooring
Kitchen
- Electric Cooktop
- Microwave
- Dishwasher
- Kitchen Island
- Stone Countertops
- Self-Closing Drawers and Cabinet Doors
- Disposal
Bedrooms and Bathrooms
- 3 Main Level Bedrooms
- Primary Bedroom Suite
- 2 Full Bathrooms
- Tile Bathroom Countertop
- Soaking Tub
- Bathtub with Shower
- Walk-in Shower
Laundry
- Laundry Room
- Washer and Gas Dryer Hookup
Outdoor Features
- Spa
- Deck
- Slab Porch or Patio
Utilities
- Central Heating and Cooling System
- Natural Gas Connected
- Well
- Water Heater
- Septic Type Unknown
- Cable TV Available
Listing and Financial Details
- Tax Lot 32
- Tax Tract Number 1
- Assessor Parcel Number 0593221090000
- $776 per year additional tax assessments
- Seller Considering Concessions
Community Details
Overview
- No Home Owners Association
- Foothills
Recreation
- Golf Course Community
- Park
- Dog Park
- Horse Trails
- Hiking Trails
- Bike Trail
Matterport 3D Tour
Floorplan
Map
Home Values in the Area
Average Home Value in this Area
Property History
| Date | Event | Price | List to Sale | Price per Sq Ft | Prior Sale |
|---|---|---|---|---|---|
| 11/24/2025 11/24/25 | Price Changed | $399,000 | -2.7% | $307 / Sq Ft | |
| 09/11/2025 09/11/25 | Price Changed | $410,000 | -7.7% | $315 / Sq Ft | |
| 07/14/2025 07/14/25 | Price Changed | $444,000 | -3.3% | $342 / Sq Ft | |
| 04/25/2025 04/25/25 | Price Changed | $459,000 | -28.9% | $353 / Sq Ft | |
| 04/24/2025 04/24/25 | For Sale | $646,000 | +74.6% | $497 / Sq Ft | |
| 04/07/2021 04/07/21 | Sold | $370,000 | -6.3% | $222 / Sq Ft | View Prior Sale |
| 01/30/2021 01/30/21 | Pending | -- | -- | -- | |
| 12/31/2020 12/31/20 | Price Changed | $395,000 | -2.5% | $237 / Sq Ft | |
| 12/16/2020 12/16/20 | For Sale | $405,000 | -- | $243 / Sq Ft |
About the Listing Agent

I'm an expert real estate agent with Compass in Long Beach, CA and the nearby area, providing home-buyers and sellers with professional, responsive and attentive real estate services. Want an agent who'll really listen to what you want in a home? Need an agent who knows how to effectively market your home so it sells? Give me a call! I'm eager to help and would love to talk to you.
Leslie's Other Listings
Source: California Regional Multiple Listing Service (CRMLS)
MLS Number: PW25088791
- 0 Ox Yoke Unit 219135908DA
- 2863 Ox Yoke Pass
- 1000 Rimrock Rd
- 0 Trails End Ox Yoke Pass Unit 219129516DA
- 51098 Geronimo Trail
- 53102 Geronimo Trail
- 2841 Tumbleweed Trail
- 0 Tumbleweed Trail Unit IG25162827
- 51975 Latigo Ln
- 0 Eastline Rd Unit OC25192105
- 55455 Pipes Canyon Rd
- 0 Sagebrush Trail Unit PW23206855
- 2680 Vine Ave
- 52500 Riverside Dr
- 51222 Gamma Gulch Rd
- 52550 Geronimo Trail
- 50600 Burns Canyon Rd
- 52744 Contour Terrace
- 52733 Oak Dr
- 7 AC Oak Dr
- 7559 Rockaway Ave
- 54838 El Prado Trail Unit C7
- 5345 Carlsbad Ave
- 55100-55220 Airlane Dr
- 811 Tahoe Ave Unit 1
- 7239 Cherokee Trail
- 7708 Mariposa Trail
- 55889 Santa fe Trail
- 7467 Bannock Trail Unit 3
- 7444 Borrego Trail Unit B
- 3800 Ruidosa Ave
- 7397 Village Way
- 56034 Desert Gold Dr
- 57336 Crestview Dr
- 6328 Palo Alto Ave
- 7346 Dumosa Ave
- 7346 Dumosa Ave
- 50785 29 Palms Hwy
- 57527 Sunnyslope Dr
- 7117 Murray Ln Unit A

