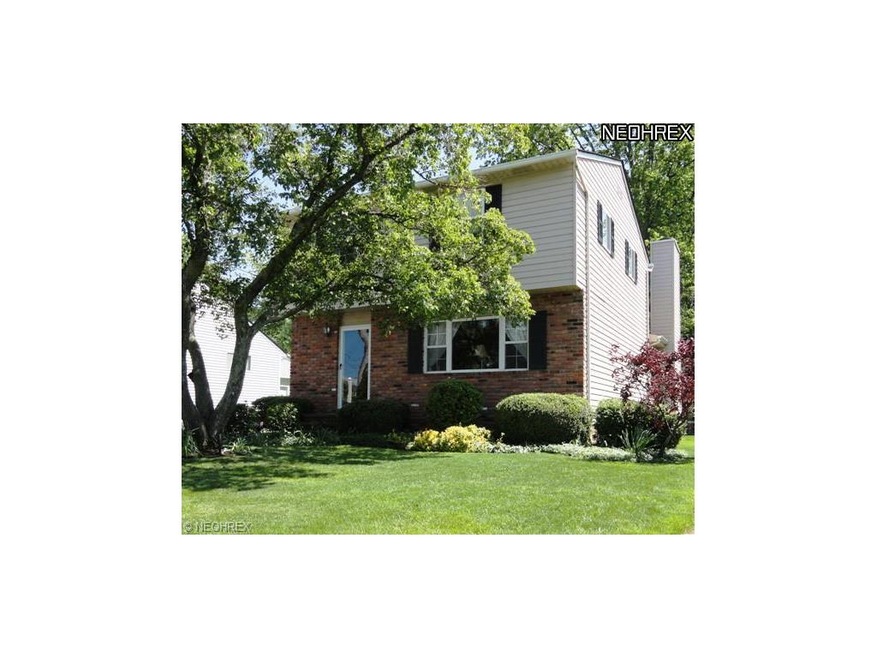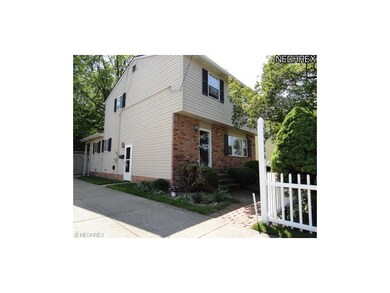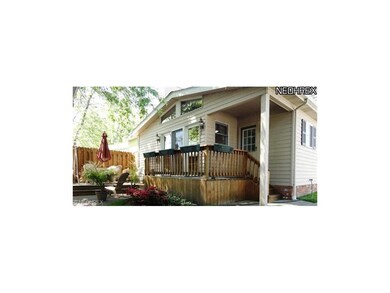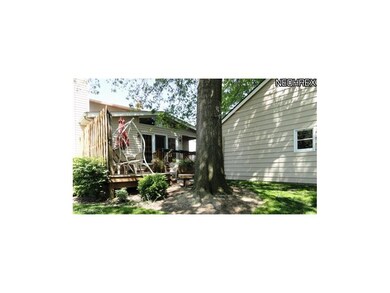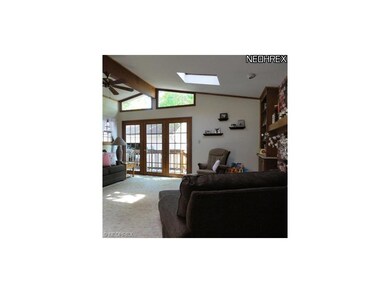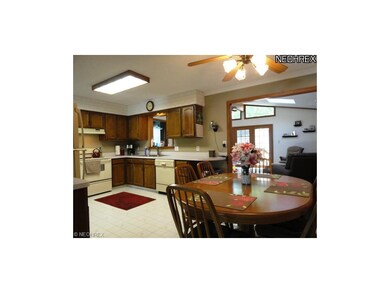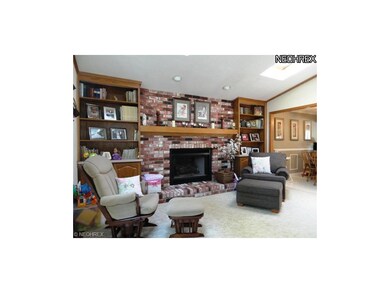
29956 Regent Rd Wickliffe, OH 44092
Highlights
- Colonial Architecture
- Wooded Lot
- Community Pool
- Deck
- 1 Fireplace
- Tennis Courts
About This Home
As of December 2018Spacious Colonial, Beautiful Family Room with gas fireplace - could be wood burning, built in book cases, cabinetry & extra large French style door to deck. Huge Eat-in Kitchen - all appliances, decorative wainscotting, numerous walnut stained cabinets & lots of counter space. Extra large Living Room - could be Formal Dining, with laminate wood flooring. First Floor Laundry and Half Bath. Upstairs - Extra Large Master Bedroom & 2 more spacious bedrooms, also Walk Up Attic Storage. Full Basement with Finished Rec Room and lots of space for Work shop or Hobbies. Furnace, Hot Water Tank and Electric are updated. Extra large 2 Car Garage, Awesome Private Deck and a Park Like Back Yard. Perfect Move in Condition & priced to sell quickly. Much to Like about this home. Won't last.
Last Agent to Sell the Property
Keller Williams Greater Metropolitan License #2012000383 Listed on: 05/18/2012

Home Details
Home Type
- Single Family
Est. Annual Taxes
- $2,629
Year Built
- Built in 1977
Lot Details
- 10,019 Sq Ft Lot
- Lot Dimensions are 50x200
- Northeast Facing Home
- Wooded Lot
Home Design
- Colonial Architecture
- Brick Exterior Construction
- Asphalt Roof
Interior Spaces
- 1,948 Sq Ft Home
- 2-Story Property
- 1 Fireplace
- Partially Finished Basement
- Basement Fills Entire Space Under The House
- Attic Fan
- Fire and Smoke Detector
Kitchen
- Built-In Oven
- Range
- Dishwasher
- Disposal
Bedrooms and Bathrooms
- 3 Bedrooms
Laundry
- Dryer
- Washer
Parking
- 2 Car Detached Garage
- Garage Drain
- Garage Door Opener
Outdoor Features
- Deck
- Patio
Location
- City Lot
Utilities
- Forced Air Heating and Cooling System
- Heating System Uses Gas
Community Details
- Tennis Courts
- Community Pool
- Park
Listing and Financial Details
- Assessor Parcel Number 29A001N000220
Ownership History
Purchase Details
Purchase Details
Home Financials for this Owner
Home Financials are based on the most recent Mortgage that was taken out on this home.Purchase Details
Home Financials for this Owner
Home Financials are based on the most recent Mortgage that was taken out on this home.Purchase Details
Similar Homes in the area
Home Values in the Area
Average Home Value in this Area
Purchase History
| Date | Type | Sale Price | Title Company |
|---|---|---|---|
| Interfamily Deed Transfer | -- | None Available | |
| Warranty Deed | $130,000 | Enterprise Title Agency | |
| Warranty Deed | $123,500 | None Available | |
| Deed | -- | -- |
Mortgage History
| Date | Status | Loan Amount | Loan Type |
|---|---|---|---|
| Open | $115,628 | Closed End Mortgage | |
| Closed | $120,000 | New Conventional | |
| Previous Owner | $121,235 | FHA |
Property History
| Date | Event | Price | Change | Sq Ft Price |
|---|---|---|---|---|
| 12/27/2018 12/27/18 | Sold | $130,000 | +4.0% | $76 / Sq Ft |
| 11/27/2018 11/27/18 | Pending | -- | -- | -- |
| 11/19/2018 11/19/18 | For Sale | $125,000 | -0.4% | $73 / Sq Ft |
| 11/27/2012 11/27/12 | Sold | $125,500 | -13.4% | $64 / Sq Ft |
| 10/01/2012 10/01/12 | Pending | -- | -- | -- |
| 05/18/2012 05/18/12 | For Sale | $144,900 | -- | $74 / Sq Ft |
Tax History Compared to Growth
Tax History
| Year | Tax Paid | Tax Assessment Tax Assessment Total Assessment is a certain percentage of the fair market value that is determined by local assessors to be the total taxable value of land and additions on the property. | Land | Improvement |
|---|---|---|---|---|
| 2023 | $7,911 | $64,330 | $12,270 | $52,060 |
| 2022 | $4,615 | $64,330 | $12,270 | $52,060 |
| 2021 | $4,634 | $64,330 | $12,270 | $52,060 |
| 2020 | $4,470 | $52,730 | $10,060 | $42,670 |
| 2019 | $4,468 | $52,730 | $10,060 | $42,670 |
| 2018 | $3,854 | $48,950 | $13,720 | $35,230 |
| 2017 | $3,446 | $48,950 | $13,720 | $35,230 |
| 2016 | $3,430 | $48,950 | $13,720 | $35,230 |
| 2015 | $3,369 | $48,950 | $13,720 | $35,230 |
| 2014 | $2,968 | $48,950 | $13,720 | $35,230 |
| 2013 | $2,966 | $48,950 | $13,720 | $35,230 |
Agents Affiliated with this Home
-
Shannon Gerome

Seller's Agent in 2018
Shannon Gerome
Keller Williams Greater Cleveland Northeast
(216) 536-9669
6 in this area
223 Total Sales
-
Jennifer Allen

Buyer's Agent in 2018
Jennifer Allen
Keller Williams Greater Cleveland Northeast
(440) 796-4833
22 in this area
433 Total Sales
-
M
Buyer Co-Listing Agent in 2018
Marcy Seidel
Deleted Agent
-
Lisa Sisko

Seller's Agent in 2012
Lisa Sisko
Keller Williams Greater Metropolitan
(440) 796-8043
18 in this area
475 Total Sales
-
Susan Hennenberg

Buyer's Agent in 2012
Susan Hennenberg
Howard Hanna
(216) 469-5169
125 Total Sales
Map
Source: MLS Now
MLS Number: 3320154
APN: 29-A-001-N-00-022
- 517 Fairway Blvd
- 30051 Regent Rd
- 442 Fairway Blvd
- 29146 W Willowick Dr
- 720 E 300th St
- 29776 Arthur Ave
- 30115 Regent Rd
- 410 Maplewood Dr
- 420 Beechwood Dr
- 30060 Robert St
- 28666 Forest Rd
- 685 E 300th St
- 29990 Truman Ave
- 30101 Oakdale Rd
- 30112 Barjode Rd
- 30209 Robert St
- 29538 Woodway Dr
- 323 E 286th St
- 745 N Elmwood Ave
- 260 E 293rd St
