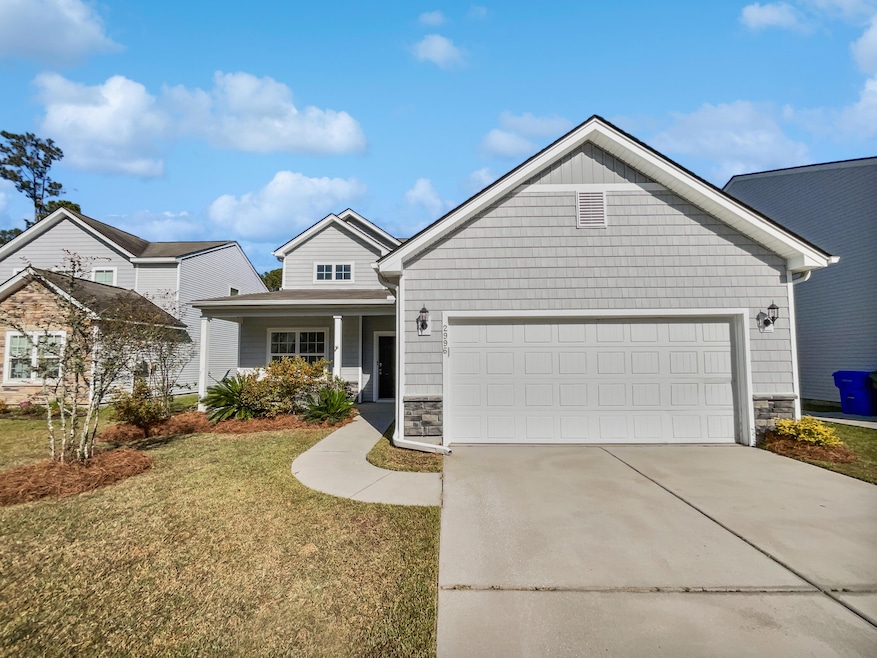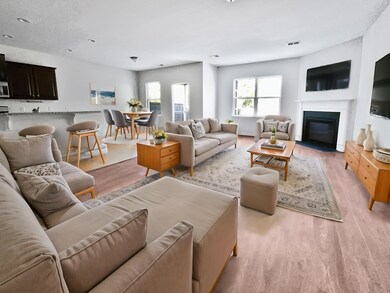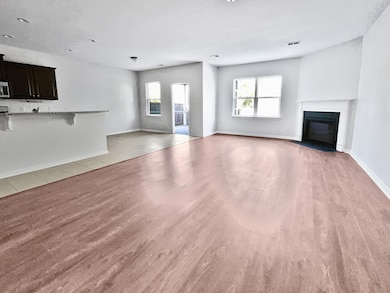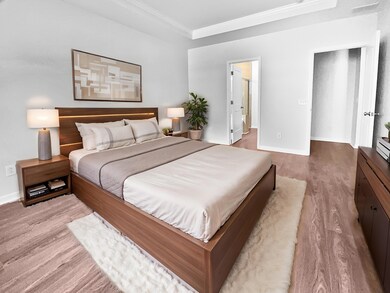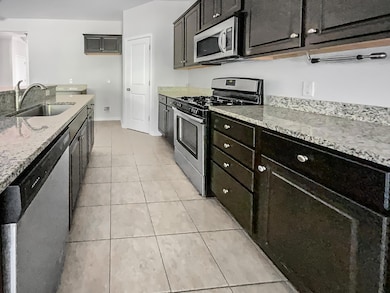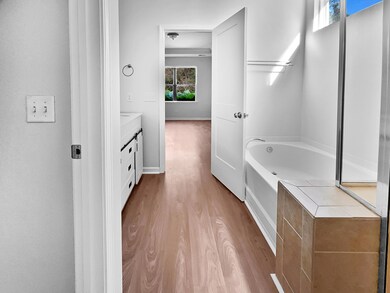
2996 Conservancy Ln Charleston, SC 29414
Carolina Bay NeighborhoodHighlights
- Traditional Architecture
- 1 Fireplace
- Covered patio or porch
- Oakland Elementary School Rated A-
- Community Pool
- 2 Car Attached Garage
About This Home
As of March 2025Seller may consider buyer concessions if made in an offer. Welcome to this beautifully updated property. Inside, a neutral color paint scheme and fresh interior paint create a bright, inviting atmosphere. The kitchen is a chef's dream with all stainless steel appliances for extra prep space. The primary bedroom boasts a spacious walk-in closet and an ensuite bathroom with double sinks, a separate tub, and a shower. Enjoy cozy evenings by the fireplace or step outside to the covered patio overlooking a fenced-in backyard. With partial flooring replacement adding a touch of modernity, this property truly offers a perfect blend of comfort and style. Explore the possibilities this home has to offer.
Last Agent to Sell the Property
Opendoor Brokerage, LLC License #85799 Listed on: 10/24/2024
Home Details
Home Type
- Single Family
Est. Annual Taxes
- $1,976
Year Built
- Built in 2016
HOA Fees
- $53 Monthly HOA Fees
Parking
- 2 Car Attached Garage
Home Design
- Traditional Architecture
- Slab Foundation
- Vinyl Siding
Interior Spaces
- 2,521 Sq Ft Home
- 2-Story Property
- 1 Fireplace
- Laundry Room
Kitchen
- Gas Range
- Microwave
- Dishwasher
- Kitchen Island
Flooring
- Carpet
- Laminate
- Ceramic Tile
- Vinyl
Bedrooms and Bathrooms
- 3 Bedrooms
Schools
- Oakland Elementary School
- C E Williams Middle School
- West Ashley High School
Utilities
- Central Air
- No Heating
Additional Features
- Covered patio or porch
- 2,614 Sq Ft Lot
Community Details
Overview
- Carolina Bay Subdivision
Recreation
- Community Pool
Ownership History
Purchase Details
Home Financials for this Owner
Home Financials are based on the most recent Mortgage that was taken out on this home.Purchase Details
Purchase Details
Home Financials for this Owner
Home Financials are based on the most recent Mortgage that was taken out on this home.Purchase Details
Home Financials for this Owner
Home Financials are based on the most recent Mortgage that was taken out on this home.Similar Homes in the area
Home Values in the Area
Average Home Value in this Area
Purchase History
| Date | Type | Sale Price | Title Company |
|---|---|---|---|
| Warranty Deed | $550,000 | None Listed On Document | |
| Warranty Deed | $531,300 | None Listed On Document | |
| Deed | $370,000 | Weeks And Irvine Llc | |
| Deed | $304,040 | -- |
Mortgage History
| Date | Status | Loan Amount | Loan Type |
|---|---|---|---|
| Previous Owner | $288,461 | FHA | |
| Previous Owner | $222,000 | New Conventional | |
| Previous Owner | $210,000 | New Conventional | |
| Previous Owner | $273,636 | New Conventional |
Property History
| Date | Event | Price | Change | Sq Ft Price |
|---|---|---|---|---|
| 03/26/2025 03/26/25 | Sold | $550,000 | -3.2% | $218 / Sq Ft |
| 03/09/2025 03/09/25 | Pending | -- | -- | -- |
| 02/27/2025 02/27/25 | Price Changed | $568,000 | -2.1% | $225 / Sq Ft |
| 02/13/2025 02/13/25 | Price Changed | $580,000 | -0.9% | $230 / Sq Ft |
| 01/30/2025 01/30/25 | Price Changed | $585,000 | -1.0% | $232 / Sq Ft |
| 10/24/2024 10/24/24 | For Sale | $591,000 | +59.7% | $234 / Sq Ft |
| 07/27/2020 07/27/20 | Sold | $370,000 | 0.0% | $145 / Sq Ft |
| 06/06/2020 06/06/20 | Pending | -- | -- | -- |
| 06/03/2020 06/03/20 | For Sale | $370,000 | -- | $145 / Sq Ft |
Tax History Compared to Growth
Tax History
| Year | Tax Paid | Tax Assessment Tax Assessment Total Assessment is a certain percentage of the fair market value that is determined by local assessors to be the total taxable value of land and additions on the property. | Land | Improvement |
|---|---|---|---|---|
| 2023 | $1,976 | $14,800 | $0 | $0 |
| 2022 | $1,833 | $14,800 | $0 | $0 |
| 2021 | $1,922 | $14,800 | $0 | $0 |
| 2020 | $1,840 | $13,610 | $0 | $0 |
| 2019 | $1,682 | $12,160 | $0 | $0 |
| 2017 | $1,624 | $12,160 | $0 | $0 |
| 2016 | $0 | $0 | $0 | $0 |
Agents Affiliated with this Home
-
Thomas Shoupe
T
Seller's Agent in 2025
Thomas Shoupe
Opendoor Brokerage, LLC
(704) 850-9371
-
Nakia Walker
N
Seller Co-Listing Agent in 2025
Nakia Walker
Opendoor Brokerage, LLC
(404) 390-0229
-
Michael Murray
M
Buyer's Agent in 2025
Michael Murray
Jeff Cook Real Estate LPT Realty
(607) 222-7538
1 in this area
14 Total Sales
-
Matthew Poole

Seller's Agent in 2020
Matthew Poole
Carolina One Real Estate
(843) 830-0027
5 in this area
216 Total Sales
-
Tyler Henrikson
T
Seller Co-Listing Agent in 2020
Tyler Henrikson
Carolina One Real Estate
(843) 795-7810
2 in this area
31 Total Sales
-
Julie Hallman
J
Buyer's Agent in 2020
Julie Hallman
Keller Williams Realty Charleston
(843) 568-6036
3 in this area
108 Total Sales
Map
Source: CHS Regional MLS
MLS Number: 24027194
APN: 307-01-00-307
- 3133 Cold Harbor Way
- 3203 Moonlight Dr
- 1061 Reverend Joseph Heyward Rd
- 2840 Conservancy Ln
- 780 Corral Dr
- 3191 Moonlight Dr
- 2809 Conservancy Ln
- 1909 Royal Empress Ct
- 1878 Carolina Bay Dr
- 3025 Buckeley Cir
- 1726 Waterbrook Dr
- 1723 Indaba Way
- 1722 Winfield Way
- 1441 Arabella St
- 3215 Safe Harbor Way
- 4237 William E Murray Blvd
- 3148 Vanessa Lynne Ln
- 3215 Bonanza Rd
- 3143 Bonanza Rd
- 1724 Grovehurst Dr
