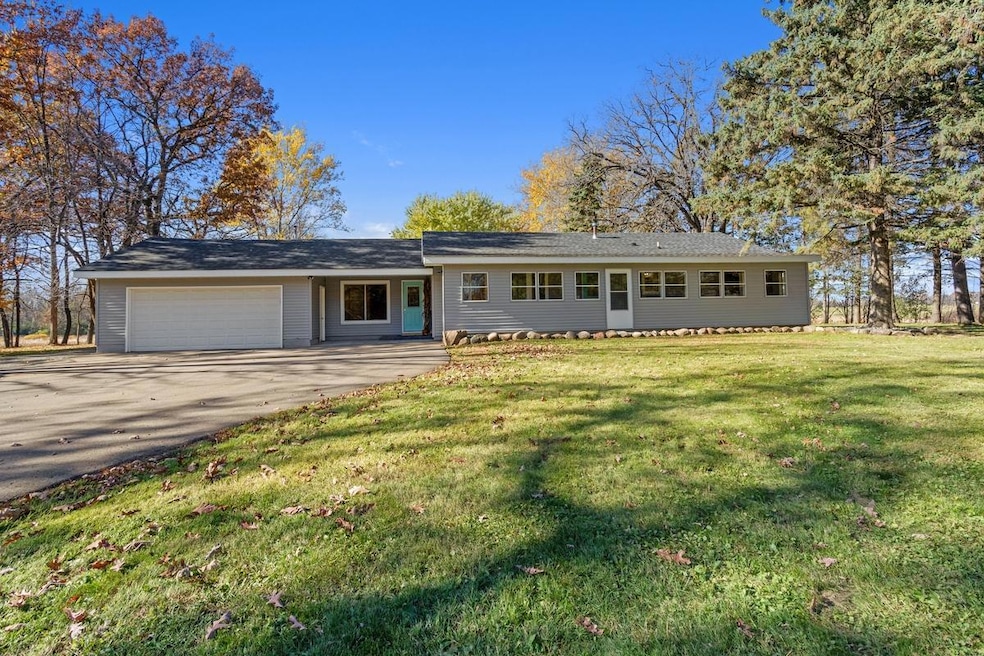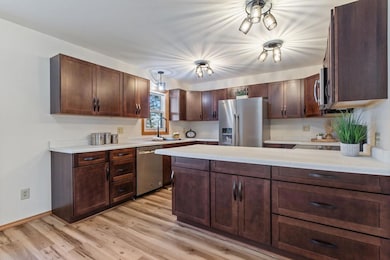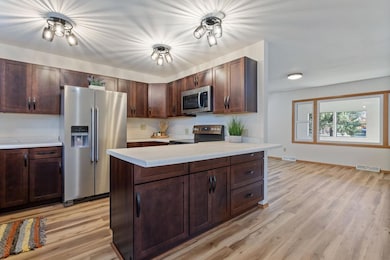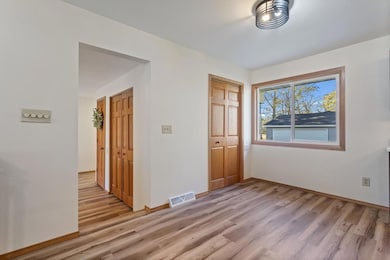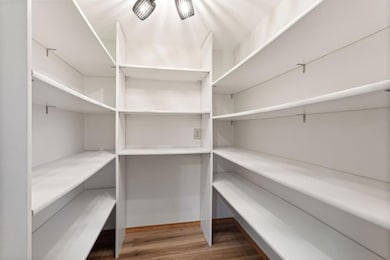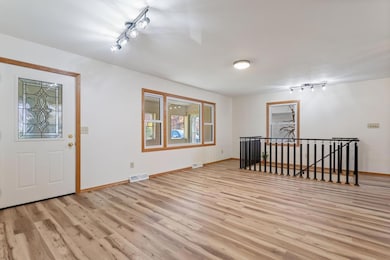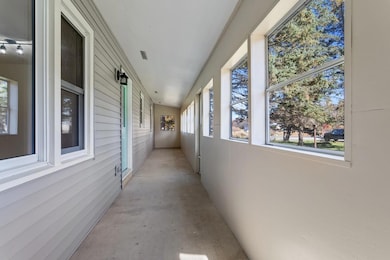29964 Quinlan Ave Center City, MN 55012
Estimated payment $2,244/month
Highlights
- Mud Room
- No HOA
- Workshop
- Chisago Lakes High School Rated 9+
- Home Office
- Walk-In Pantry
About This Home
This beautiful four + bedroom, two bath, rambler is located on a one-acre, corner lot with mature trees, & has been remodeled top to bottom, inside & out! There’s a three-car attached and three + car detached garage! New roof on house & garage, new vinyl siding, soffit and fascia. New overhead garage doors and openers. The welcoming, covered, front entry has a paver block patio and leads to the large foyer, mud room area, with two closets for added storage. There’s easy access to both the attached garage and rear door. The stunning & new kitchen have quality, Cardell cabinetry with soft close doors & drawers and two lazy Susans. The kitchen has a 6 x 5 walk-in, pantry closet with all new shelving, perfect for stocking up! Easy-to-clean, high-quality, luxury vinyl plank flooring, new refrigerator, countertops, sink, & light fixtures. The kitchen has plenty of cabinet and countertop space, and you'll love the snack bar seating area. The informal dining room and has plenty of space for a table. The sun-splashed, main level living room overlooks the porch, has new LVP flooring, new front door, light fixtures, recessed lighting plenty of space for your furniture. The all-new staircase leading to the lower level has beautiful, metal railings. The light & bright, front porch has new doors and the perfect place to greet guests out of the elements!
Three bedrooms on one level! All three have new, oak, bi-fold doors and new trim. The entire home has all new paint, and light fixtures, inside and out. The primary bedroom is large enough for a king! It overlooks the front porch and side yard and has a nice sized closet.
The main floor, full bathroom has all new plumbing and light fixtures, a built-in linen closet, LVP flooring, a tub with shower, and a separate shower with new glass doors. The finished, lower level was remodeled, and everything is new! The basement has 2” foam insulation under new sheetrock for added warmth! The family room has new luxury vinyl plank flooring, recessed lighting, and plenty of space! The family room has a closet area which could be used for storage or an area for your TV/stereo equipment! The lower level has two additional bedrooms, use one as an office as the septic system serves a four-bedroom home. The stunning and all new, lower-level, 3/4 bathroom has LVP flooring, new plumbing and light fixtures and a beautiful vanity with built-in linen closet. The huge, lower-level 10 x 22 bedroom has LVP flooring and recessed lighting. There's an additional room in the basement perfect for a home office and has new luxury vinyl plank flooring and recessed lighting. You'll love the laundry room with new, front-loading washer & dryer, LVP flooring, recessed lights, and lots of space for storage. The deluxe, detached, heated & insulated, finished garage has all new light fixtures and the front has luxury vinyl plank flooring and shelving. This is perfect for a home-based business! The 29 x 25 garage has all new roofing, soffit and fascia, and a 10 x 29 rear workshop with back service & overhead doors with loading dock! The front driveway has new blacktop, 2022. The furnaces in the house and garage were inspected in 2025! The backyard has a paver block patio & sidewalk leading to the detached garage. The home and detached garage have boulder rock edging with Dresser trap rock. The large parking areas have trap rock as well. The attached garage also has new doors & opener. Welcome Home!
Home Details
Home Type
- Single Family
Est. Annual Taxes
- $2,907
Year Built
- Built in 1970
Lot Details
- 1.09 Acre Lot
- Lot Dimensions are 128 x 369 x 128 x 369
- Many Trees
Parking
- 6 Car Attached Garage
- Heated Garage
- Driveway
Home Design
- Architectural Shingle Roof
- Metal Siding
- Vinyl Siding
Interior Spaces
- 1-Story Property
- Recessed Lighting
- Mud Room
- Entrance Foyer
- Family Room
- Living Room
- Dining Room
- Home Office
- Workshop
- Utility Room
- Laundry Room
Kitchen
- Walk-In Pantry
- Range
- Microwave
- Dishwasher
- The kitchen features windows
Bedrooms and Bathrooms
- 4 Bedrooms
Finished Basement
- Basement Fills Entire Space Under The House
- Sump Pump
- Drain
- Block Basement Construction
- Basement Window Egress
Outdoor Features
- Porch
Utilities
- Forced Air Heating and Cooling System
- Well
- Gas Water Heater
- Water Softener is Owned
- Septic System
Community Details
- No Home Owners Association
Listing and Financial Details
- Assessor Parcel Number 040009400
Map
Home Values in the Area
Average Home Value in this Area
Tax History
| Year | Tax Paid | Tax Assessment Tax Assessment Total Assessment is a certain percentage of the fair market value that is determined by local assessors to be the total taxable value of land and additions on the property. | Land | Improvement |
|---|---|---|---|---|
| 2024 | $2,852 | $257,100 | $0 | $0 |
| 2023 | $2,852 | $288,700 | $0 | $0 |
| 2022 | $2,640 | $258,600 | $0 | $0 |
| 2021 | $2,478 | $192,600 | $0 | $0 |
| 2020 | $2,362 | $193,700 | $57,100 | $136,600 |
| 2019 | $2,210 | $0 | $0 | $0 |
| 2018 | $2,148 | $0 | $0 | $0 |
| 2017 | $2,142 | $0 | $0 | $0 |
| 2016 | $2,042 | $0 | $0 | $0 |
| 2015 | $1,952 | $0 | $0 | $0 |
| 2014 | -- | $133,900 | $0 | $0 |
Property History
| Date | Event | Price | List to Sale | Price per Sq Ft |
|---|---|---|---|---|
| 11/19/2025 11/19/25 | Price Changed | $379,000 | -5.0% | $164 / Sq Ft |
| 10/28/2025 10/28/25 | For Sale | $399,000 | -- | $173 / Sq Ft |
Source: NorthstarMLS
MLS Number: 6810121
APN: 04-00094-00
- 169xx Lake Blvd
- 30120 Redwing Ave
- 16385 310th St
- 30850 Reflection Ave
- 17729 311th Ct
- 17708 311th Ct
- 17749 311th Ct
- TBD Lake Blvd
- 26XX5 Quinlan Ave
- 26XX6 Quinlan Ave
- 15385 310th St
- 31740 Redwing Ave
- 30339 Orchard Ct
- Lot 2 Block 4 Silo Ct
- Lot 2 Block 2 Scenic Way
- Lot 1 Block 2 Scenic Way
- Lot 1 Block 1 Scenic Way
- Lot 4 Block 2 Scenic Way
- Lot 1 Block 3 Scenic Way
- Lot 6 Block 5 Silo Ct
- 30055 Olinda Trail
- 206 2nd Ave Unit A
- 621-667 Linden Ct
- 102 Ridge Rd
- 303-318 South Ave
- 29586 Sportsman Dr
- 208 Alabama St Unit 4
- 902 N Hamilton St
- 317 Simonson Rd Unit 1
- 6023 E Viking Blvd
- 10085 Scandia Trail N
- 701-35 Wisconsin Ave Unit 1
- 161 230th St
- 153 1st St NE
- 220 Lake St N
- 7348 384th Ct
- 1777 10th St SE
- 1700 8th St SE
- 967 1st St SE Unit 3
- 1440 4th St SE
