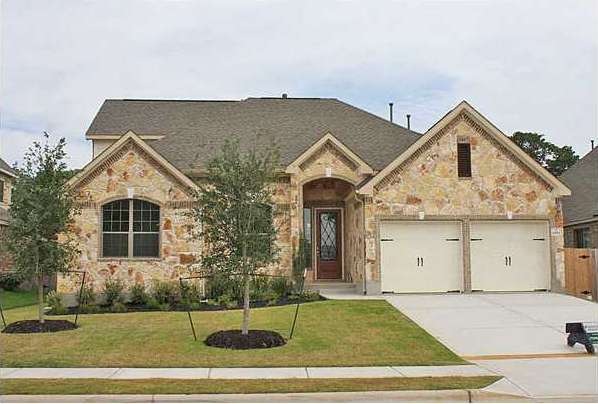
2997 Agave Loop Round Rock, TX 78681
Wood Glen NeighborhoodHighlights
- Great Room with Fireplace
- Cathedral Ceiling
- Skylights
- Cactus Ranch Elementary School Rated A
- Covered patio or porch
- Attached Garage
About This Home
As of July 2012This breathtaking design includes an elegant foyer and a spacious dining room with a unique skylight window. The gourmet kitchen features Kent-Moore custom cabinets, granite counter tops and built-in stainless steel appliances and opens up to the grand family room, with soaring 13 foot ceilings, magnificent windows and an appealing fireplace with natural stone mantle. With a total of three bedrooms, a spacious study, and an upstairs flex room with full bath, plus a private master suite.
Home Details
Home Type
- Single Family
Est. Annual Taxes
- $9,617
Year Built
- 2012
HOA Fees
- $42 Monthly HOA Fees
Home Design
- House
- Slab Foundation
- Composition Shingle Roof
Interior Spaces
- 2,918 Sq Ft Home
- Cathedral Ceiling
- Skylights
- Great Room with Fireplace
- Prewired Security
Flooring
- Carpet
- Tile
Bedrooms and Bathrooms
- 3 Main Level Bedrooms
- Walk-In Closet
- 3 Full Bathrooms
Parking
- Attached Garage
- Front Facing Garage
- Garage Door Opener
Utilities
- Heating System Uses Natural Gas
- Underground Utilities
- Sewer in Street
Additional Features
- Covered patio or porch
- Lot Dimensions are 68x125
Community Details
- Built by Wilshire Homes
Listing and Financial Details
- 2% Total Tax Rate
Ownership History
Purchase Details
Purchase Details
Home Financials for this Owner
Home Financials are based on the most recent Mortgage that was taken out on this home.Purchase Details
Similar Homes in Round Rock, TX
Home Values in the Area
Average Home Value in this Area
Purchase History
| Date | Type | Sale Price | Title Company |
|---|---|---|---|
| Deed | -- | None Listed On Document | |
| Vendors Lien | -- | Gracy Title | |
| Special Warranty Deed | -- | None Available |
Mortgage History
| Date | Status | Loan Amount | Loan Type |
|---|---|---|---|
| Previous Owner | $233,000 | New Conventional | |
| Previous Owner | $235,836 | New Conventional |
Property History
| Date | Event | Price | Change | Sq Ft Price |
|---|---|---|---|---|
| 06/05/2025 06/05/25 | For Sale | $745,000 | +125.2% | $251 / Sq Ft |
| 07/20/2012 07/20/12 | Sold | -- | -- | -- |
| 07/08/2012 07/08/12 | Pending | -- | -- | -- |
| 01/27/2012 01/27/12 | For Sale | $330,812 | -- | $113 / Sq Ft |
Tax History Compared to Growth
Tax History
| Year | Tax Paid | Tax Assessment Tax Assessment Total Assessment is a certain percentage of the fair market value that is determined by local assessors to be the total taxable value of land and additions on the property. | Land | Improvement |
|---|---|---|---|---|
| 2024 | $9,617 | $599,798 | -- | -- |
| 2023 | $8,547 | $545,271 | $0 | $0 |
| 2022 | $9,401 | $495,701 | $0 | $0 |
| 2021 | $10,116 | $450,637 | $92,000 | $397,613 |
| 2020 | $9,248 | $409,670 | $81,820 | $327,850 |
| 2019 | $9,465 | $409,980 | $76,077 | $333,903 |
| 2018 | $8,406 | $378,548 | $76,077 | $302,471 |
| 2017 | $8,529 | $362,032 | $71,100 | $290,932 |
| 2016 | $8,556 | $355,000 | $71,100 | $283,900 |
| 2015 | $7,388 | $330,162 | $57,000 | $273,162 |
| 2014 | $7,388 | $318,000 | $0 | $0 |
Agents Affiliated with this Home
-
Arsh Khaira
A
Seller's Agent in 2025
Arsh Khaira
Compass RE Texas, LLC
(512) 890-0009
36 Total Sales
-
Shivraj Grewal

Seller Co-Listing Agent in 2025
Shivraj Grewal
Compass RE Texas, LLC
(512) 617-0001
1 in this area
47 Total Sales
-
Tara Knight

Buyer's Agent in 2012
Tara Knight
Keller Williams Realty Lone St
(512) 751-4834
37 in this area
151 Total Sales
Map
Source: Unlock MLS (Austin Board of REALTORS®)
MLS Number: 9903587
APN: R497804
- 2989 Agave Loop
- 2920 Agave Loop
- 2600 Dalea St
- 2529 Mirasol Loop
- 2801 Mirasol Dr
- 2823 Mirasol Dr
- 2644 Salorn Way
- 2509 Salorn Way
- 2415 Arbor Dr
- 3431 Ranch Park Trail
- 3241 Ranch Park Trail
- 3237 Ranch Park Trail
- 441 Cascada Ln
- 2713 Vaquera Ct
- 1624 W End Place
- 1613 Westend Place
- 3912 Walsh Ranch Blvd
- 3519 Alexandrite Way
- 2604 Whitehurst Dr
- 1409 Vibar Cove
