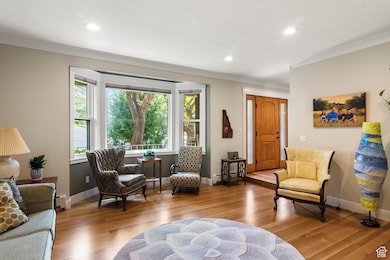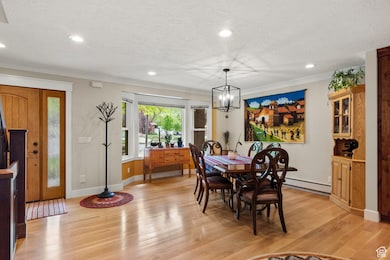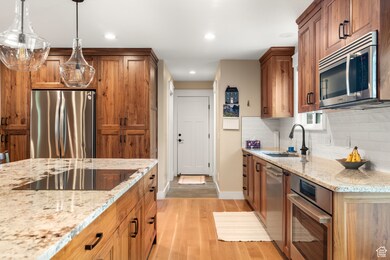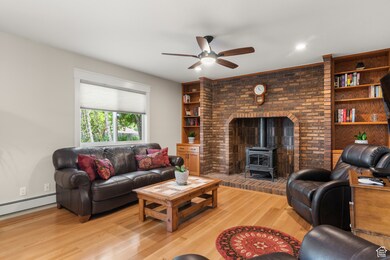Estimated payment $3,908/month
Highlights
- RV or Boat Parking
- Updated Kitchen
- Mountain View
- Solar Power System
- Mature Trees
- Wood Flooring
About This Home
Welcome to this beautifully updated home where style, comfort, and breathtaking views come together. The open-concept floor plan has been thoughtfully remodeled to feature a spacious kitchen with a large island, rich walnut cabinetry, and sleek granite countertops-perfect for cooking and gathering. You'll love the hand-planed white oak hardwood floors and the custom walnut staircase, a true centerpiece of the home. Greet guests in the formal living room and enjoy plenty of space to relax or entertain in two inviting family rooms. Step outside to take in mountain views from the comfort of your covered front porch. With 5 bedrooms, 4 bathrooms, and abundant storage throughout, this home offers beauty and functionality in a prime location. Plus, enjoy years of energy savings thanks to the fully paid-for solar system-an incredible bonus that keeps utility costs low!
Home Details
Home Type
- Single Family
Est. Annual Taxes
- $4,245
Year Built
- Built in 1985
Lot Details
- 0.28 Acre Lot
- Partially Fenced Property
- Landscaped
- Mature Trees
- Pine Trees
- Vegetable Garden
- Property is zoned Single-Family
Parking
- 2 Car Attached Garage
- 4 Open Parking Spaces
- RV or Boat Parking
Home Design
- Brick Exterior Construction
Interior Spaces
- 3,942 Sq Ft Home
- 3-Story Property
- Central Vacuum
- Ceiling Fan
- Gas Log Fireplace
- Double Pane Windows
- Shades
- Sliding Doors
- Great Room
- Den
- Mountain Views
- Basement Fills Entire Space Under The House
Kitchen
- Updated Kitchen
- Built-In Oven
- Range
- Microwave
- Granite Countertops
- Disposal
Flooring
- Wood
- Carpet
- Laminate
- Slate Flooring
Bedrooms and Bathrooms
- 5 Bedrooms
Laundry
- Dryer
- Washer
- Laundry Chute
Eco-Friendly Details
- Solar Power System
- Solar owned by seller
- Reclaimed Water Irrigation System
Outdoor Features
- Open Patio
- Play Equipment
- Porch
Schools
- Bates Elementary School
- North Ogden Middle School
- Weber High School
Utilities
- Central Air
- Radiant Heating System
- Natural Gas Connected
- Satellite Dish
Community Details
- No Home Owners Association
- Camarren Cove Estates Subdivision
Listing and Financial Details
- Exclusions: Gas Grill/BBQ, Workbench
- Home warranty included in the sale of the property
- Assessor Parcel Number 16-098-0010
Map
Home Values in the Area
Average Home Value in this Area
Tax History
| Year | Tax Paid | Tax Assessment Tax Assessment Total Assessment is a certain percentage of the fair market value that is determined by local assessors to be the total taxable value of land and additions on the property. | Land | Improvement |
|---|---|---|---|---|
| 2025 | $4,279 | $631,030 | $162,570 | $468,460 |
| 2024 | $4,245 | $353,099 | $89,413 | $263,686 |
| 2023 | $3,948 | $332,750 | $89,195 | $243,555 |
| 2022 | $3,902 | $338,250 | $72,778 | $265,472 |
| 2021 | $3,142 | $460,000 | $77,059 | $382,941 |
| 2020 | $2,937 | $400,000 | $66,523 | $333,477 |
| 2019 | $2,789 | $364,000 | $56,414 | $307,586 |
| 2018 | $2,722 | $343,000 | $52,441 | $290,559 |
| 2017 | $2,565 | $304,000 | $52,428 | $251,572 |
| 2016 | $2,458 | $157,105 | $25,007 | $132,098 |
| 2015 | $2,157 | $134,918 | $25,007 | $109,911 |
| 2014 | $1,922 | $116,143 | $25,007 | $91,136 |
Property History
| Date | Event | Price | List to Sale | Price per Sq Ft |
|---|---|---|---|---|
| 10/15/2025 10/15/25 | Pending | -- | -- | -- |
| 09/06/2025 09/06/25 | Price Changed | $675,000 | -2.9% | $171 / Sq Ft |
| 07/22/2025 07/22/25 | Price Changed | $695,000 | -0.7% | $176 / Sq Ft |
| 06/10/2025 06/10/25 | Price Changed | $700,000 | -2.8% | $178 / Sq Ft |
| 05/06/2025 05/06/25 | For Sale | $720,000 | -- | $183 / Sq Ft |
Purchase History
| Date | Type | Sale Price | Title Company |
|---|---|---|---|
| Warranty Deed | -- | Bonneville Title | |
| Warranty Deed | -- | First American Title |
Mortgage History
| Date | Status | Loan Amount | Loan Type |
|---|---|---|---|
| Open | $159,200 | No Value Available | |
| Previous Owner | $155,600 | No Value Available | |
| Closed | $10,800 | No Value Available |
Source: UtahRealEstate.com
MLS Number: 2083218
APN: 16-098-0010
- 1272 E 2925 N
- 1484 E 3090 N Unit 303
- 1516 E 3090 N Unit 304
- 1440 E 3090 N Unit 301
- 1472 E 3090 N Unit 302
- 2908 Cherry Dr
- 2876 N 1300 E
- 3023 N Mountain Rd Unit 212
- 3033 N Mountain Rd
- 3246 N Mountain Rd
- 2570 N Mountain Rd
- 1396 E 3250 N
- 1356 E 3250 N
- 1345 E 2750 N
- 1182 E 3250 N
- 1146 E 3300 N
- 2671 N 1350 E
- 991 E 3150 N
- 2795 N 1050 E
- 1164 E 2650 N







