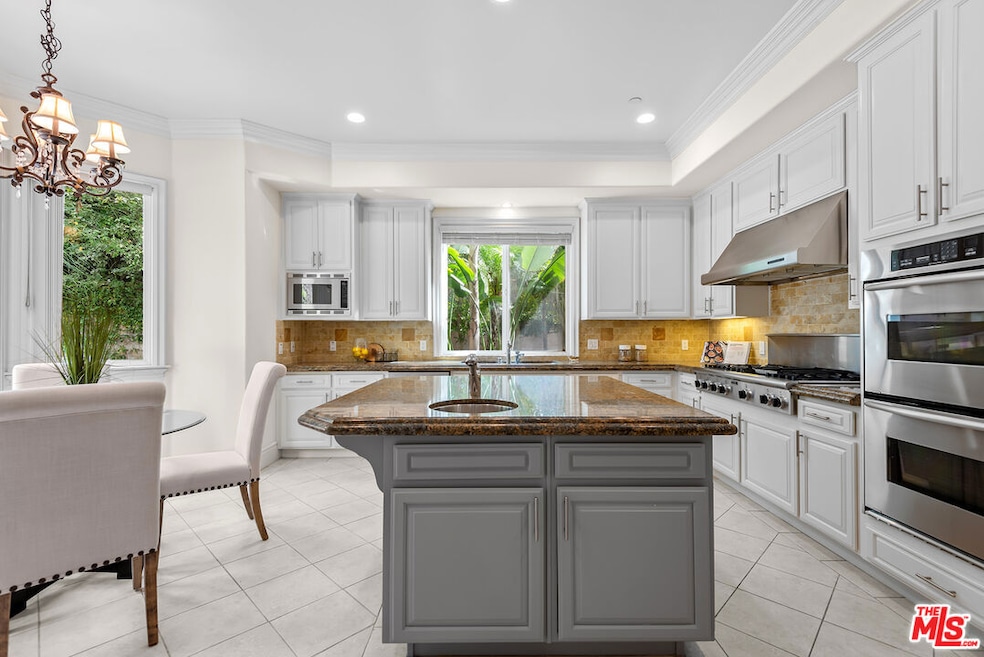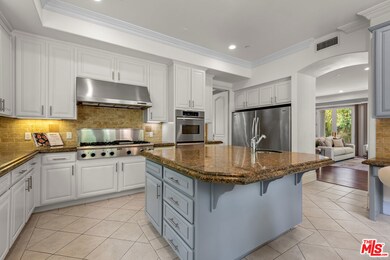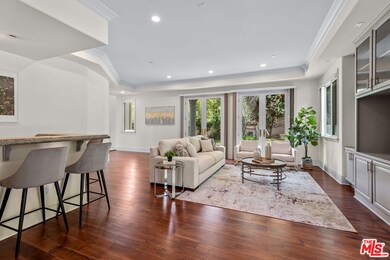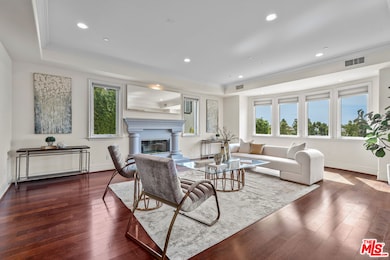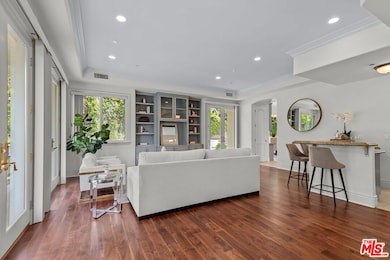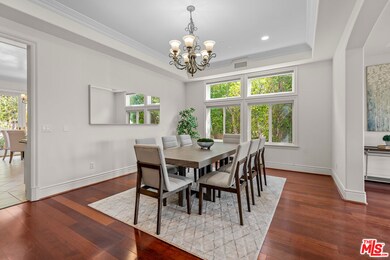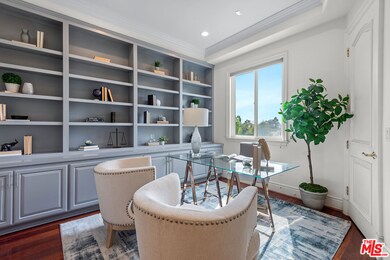2997 N Beverly Glen Cir Los Angeles, CA 90077
Beverly Crest NeighborhoodHighlights
- Ocean View
- In Ground Pool
- Family Room with Fireplace
- Roscomare Road Elementary Rated A
- Contemporary Architecture
- Wood Flooring
About This Home
Beautiful Mediterranean home at the top of Beverly glen in Belair is truly remarkable, with a perfect blend of size, style, and value. Set securely behind private gates, the two-story entryway creates an impressive and elegant first impression. The spacious living room with a fireplace is perfect for entertaining guests, while the formal dining room with sculptured ceilings is ideal for hosting dinner parties. The main level home office features a beautiful library that provides a quiet and sophisticated space with custom-built bookshelves. The open and spacious kitchen with modern appliances is filled with natural light, and the large family room with a wet bar overlooking the backyard sets up great for family lifestyle. The large luxurious primary bedroom features a spa-like bathroom and walk in closet. The elevator provides easy access to all floors and making it effortless to carry groceries from the garage, or treats down to the media room. The backyard with a sun-drenched pool and spa is a true private retreat, providing a great space for relaxation and recreation. Easy access to the Valley and Westside, and is located near some of the best schools in Los Angeles. The award-winning Roscomare school district is known for its exceptional educational programs and excellent reputation.
Home Details
Home Type
- Single Family
Est. Annual Taxes
- $21,479
Year Built
- Built in 2003 | Remodeled
Lot Details
- 0.28 Acre Lot
- Gated Home
- Hillside Location
- Property is zoned LARE15
Parking
- 2 Car Garage
- Auto Driveway Gate
- Driveway
Property Views
- Ocean
- Woods
- Mountain
- Hills
Home Design
- Contemporary Architecture
Interior Spaces
- 5,488 Sq Ft Home
- 3-Story Property
- Family Room with Fireplace
- 2 Fireplaces
- Living Room
- Dining Room
- Library
- Laundry Room
Kitchen
- Oven or Range
- Microwave
- Dishwasher
- Kitchen Island
- Stone Countertops
- Disposal
Flooring
- Wood
- Carpet
- Tile
Bedrooms and Bathrooms
- 5 Bedrooms
Pool
- In Ground Pool
- In Ground Spa
Utilities
- Central Heating and Cooling System
- Property is located within a water district
Listing and Financial Details
- Security Deposit $18,500
- Tenant pays for cable TV, electricity, gas, insurance, trash collection, water
- Rent includes pool, gardener
- 12 Month Lease Term
- Assessor Parcel Number 4379-033-016
Map
Source: The MLS
MLS Number: 25540145
APN: 4379-033-016
- 14342 Mulholland Dr
- 14330 Mulholland Dr
- 2975 Tiffany Cir
- 14347 Mulholland Dr
- 3018 Nicada Dr
- 2870 Angelo Dr
- 10411 Windtree Dr
- 3392 Coy Dr
- 14132 Beresford Rd
- 3201 Benedict Canyon Dr
- 14457 Glorietta Dr
- 3420 Beverly Glen Blvd
- 3573 Camino de la Cumbre
- 3530 Coy Dr
- 3025 Benedict Canyon Dr
- 2719 Benedict Canyon Dr
- 2828 Benedict Canyon Dr
- 3614 Camino de la Cumbre
- 3170 Deep Canyon Dr
- 3809 N Camino Del Lacumbre
