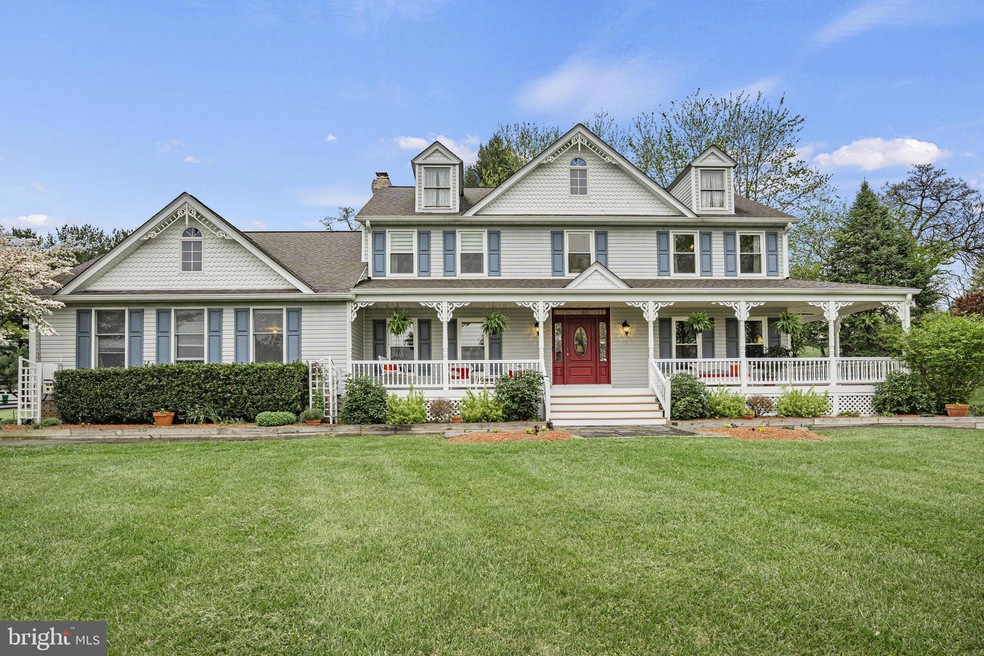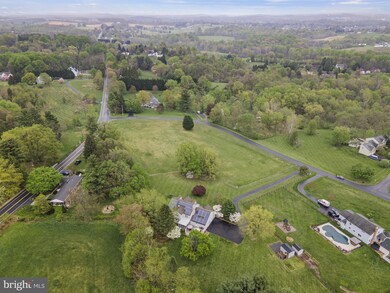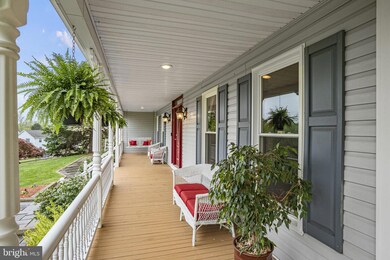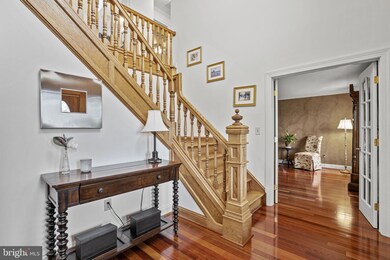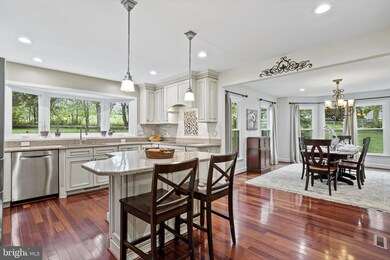
2998 Hope Mill Ln Adamstown, MD 21710
Estimated Value: $870,011 - $941,000
Highlights
- Eat-In Gourmet Kitchen
- 4.75 Acre Lot
- Deck
- Urbana Elementary School Rated A
- Colonial Architecture
- Private Lot
About This Home
As of May 2024RARELY DOES A HOME AS SPECIAL AS THIS BECOME AVAILABLE! Nestled on nearly 5 acres of beautiful land with a stunning front porch, a screened in back porch, a large deck and views of Sugarloaf Mountain, this home has the perfect blend of privacy and luxury. Freshly painted with designer paint, new upgrading lighting throughout, gleaming hard wood floors on the main level and brand new carpet upstairs. The walls of windows bring the outside in with an abundance of natural sunlight, and the elegant custom molding elevates the spaces in all the rooms. The gourmet kitchen has been recently renovated with all new Bosch appliances and has a large dining area, perfect for entertaining. The main level family room is located directly off of the kitchen and has a stunning fireplace and glass doors leading to the screened in porch. There is a separate formal dining room and a cozy study located off of the family room. The main level is complete with an oversized mud room that leads to the 2.5 car garage. Upstairs you will find the remodeled primary bedroom featuring a fireplace, a large walk-in closet, a sitting room and a newly renovated en-suite bathroom with designer stonework, dual vanity and large shower. There are 2 additional bedrooms and 1 additional upgraded bathroom upstairs. The spacious walk out basement is perfect for entertaining or just relaxing. It features a large den, the home’s 3rd full bathroom, a bar and plenty of storage space. Embrace the changing seasons on this 5 acres corner lot in the sought after Hope Valley Estates Community with no HOA or fees. Located within .5 miles of Worthington Manor Golf Course, 6 miles of Whisky Creek Golf Course and minutes to the Villages of Urbana and I-270. Urbana High School, Middle and ES. This home is truly a must see!
Last Agent to Sell the Property
RLAH @properties License #651724 Listed on: 04/26/2024

Last Buyer's Agent
Berkshire Hathaway HomeServices PenFed Realty License #SP98371799

Home Details
Home Type
- Single Family
Est. Annual Taxes
- $6,738
Year Built
- Built in 1988
Lot Details
- 4.75 Acre Lot
- Private Lot
- Corner Lot
- Open Lot
- Partially Wooded Lot
- Property is in excellent condition
Parking
- 3 Car Direct Access Garage
Home Design
- Colonial Architecture
- Frame Construction
Interior Spaces
- Property has 3 Levels
- Traditional Floor Plan
- Wet Bar
- Built-In Features
- Bar
- Chair Railings
- Crown Molding
- Ceiling Fan
- Recessed Lighting
- 2 Fireplaces
- Window Treatments
- Family Room Off Kitchen
- Formal Dining Room
Kitchen
- Eat-In Gourmet Kitchen
- Breakfast Area or Nook
- Built-In Oven
- Cooktop
- Built-In Microwave
- Dishwasher
- Stainless Steel Appliances
- Kitchen Island
- Upgraded Countertops
- Disposal
Flooring
- Wood
- Carpet
Bedrooms and Bathrooms
- 3 Bedrooms
- Walk-In Closet
Laundry
- Dryer
- Washer
Improved Basement
- Walk-Out Basement
- Basement Windows
Eco-Friendly Details
- Solar Water Heater
- Solar Heating System
Outdoor Features
- Deck
- Screened Patio
- Shed
- Porch
Schools
- Urbana Elementary And Middle School
- Urbana High School
Utilities
- Forced Air Heating and Cooling System
- Well
- Septic Tank
Community Details
- No Home Owners Association
Listing and Financial Details
- Tax Lot 18
- Assessor Parcel Number 1107191006
Ownership History
Purchase Details
Home Financials for this Owner
Home Financials are based on the most recent Mortgage that was taken out on this home.Purchase Details
Home Financials for this Owner
Home Financials are based on the most recent Mortgage that was taken out on this home.Purchase Details
Similar Homes in Adamstown, MD
Home Values in the Area
Average Home Value in this Area
Purchase History
| Date | Buyer | Sale Price | Title Company |
|---|---|---|---|
| Relyea Jeffrey | $915,000 | None Listed On Document | |
| Blocher Bruce C | $311,000 | -- | |
| Lauer James R | $63,500 | -- |
Mortgage History
| Date | Status | Borrower | Loan Amount |
|---|---|---|---|
| Open | Relyea Jeffrey | $766,550 | |
| Previous Owner | Blocher Shari T | $278,875 | |
| Previous Owner | Blocher Bruce C | $179,000 | |
| Previous Owner | Blocher Bruce C | $310,000 | |
| Previous Owner | Blocher Bruce C | $100,001 | |
| Previous Owner | Blocher Bruce C | $212,570 | |
| Previous Owner | Blocher Shari T | $220,000 | |
| Previous Owner | Blocher Shari T | $75,000 | |
| Previous Owner | Blocher Bruce C | $179,000 |
Property History
| Date | Event | Price | Change | Sq Ft Price |
|---|---|---|---|---|
| 05/22/2024 05/22/24 | Sold | $915,000 | +5.8% | $252 / Sq Ft |
| 04/30/2024 04/30/24 | Pending | -- | -- | -- |
| 04/26/2024 04/26/24 | For Sale | $865,000 | -- | $238 / Sq Ft |
Tax History Compared to Growth
Tax History
| Year | Tax Paid | Tax Assessment Tax Assessment Total Assessment is a certain percentage of the fair market value that is determined by local assessors to be the total taxable value of land and additions on the property. | Land | Improvement |
|---|---|---|---|---|
| 2024 | $7,537 | $610,200 | $185,700 | $424,500 |
| 2023 | $6,685 | $574,900 | $0 | $0 |
| 2022 | $6,309 | $539,600 | $0 | $0 |
| 2021 | $5,751 | $504,300 | $156,800 | $347,500 |
| 2020 | $5,751 | $482,400 | $0 | $0 |
| 2019 | $5,496 | $460,500 | $0 | $0 |
| 2018 | $5,288 | $438,600 | $146,800 | $291,800 |
| 2017 | $5,146 | $438,600 | $0 | $0 |
| 2016 | $4,608 | $422,133 | $0 | $0 |
| 2015 | $4,608 | $413,900 | $0 | $0 |
| 2014 | $4,608 | $404,367 | $0 | $0 |
Agents Affiliated with this Home
-
Melissa Bernstein

Seller's Agent in 2024
Melissa Bernstein
Real Living at Home
(301) 908-4007
4 in this area
145 Total Sales
-
Christopher Dudley

Buyer's Agent in 2024
Christopher Dudley
BHHS PenFed (actual)
(202) 297-3047
1 in this area
171 Total Sales
Map
Source: Bright MLS
MLS Number: MDFR2047440
APN: 07-191006
- 2718 Laura Dr
- 8408 Sandia Ct
- 2305 Mount Ephraim Rd
- 7403 Bear Branch Rd
- 7119 Michaels Mill Rd
- 3303 Tudor Ct
- 3409 Stone Barn Dr
- 8654 Shady Pines Dr
- 3451 Flatwoods Dr
- 3455 Flatwoods Dr
- 3561 Shady Pines St
- 8516 Silver Laurel Ln
- 3243 Stone Barn Dr
- 0 Michaels Mill Rd
- 6822 Buckingham Ln
- 3447 Buckeystown Pike
- 3603 Urbana Pike
- 3571 Katherine Way
- 3655 Islington St
- 3577 Bremen St
- 2998 Hope Mill Ln
- 2909 Park Mills Rd
- 2990 Hope Mill Ln
- 2901 Flint Hill Rd
- 2986 Hope Mills Ln
- 2848 Park Mills Rd
- 0 Flint Hill Rd Unit FR10229569
- 0 Flint Hill Rd Unit FR8156685
- 0 Flint Hill Rd Unit 1001196591
- 0 Flint Hill Rd Unit 1003673520
- 0 Flint Hill Rd Unit 1000483412
- 2919 Flint Hill Rd
- 7802 Lois Ct
- 7801 Lois Ct
- 2836 Park Mills Rd
- 2905 Flint Hill Rd
- 2982 Hope Mills Ln
- 2995 Hope Mill Ln
- 7804 Lois Ct
- 2999 Hope Mills Ln
