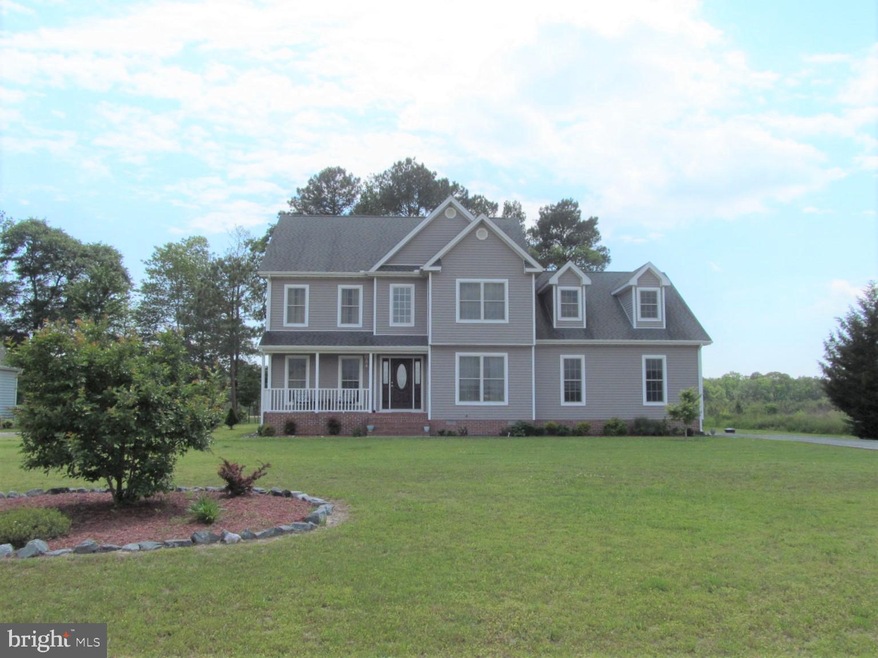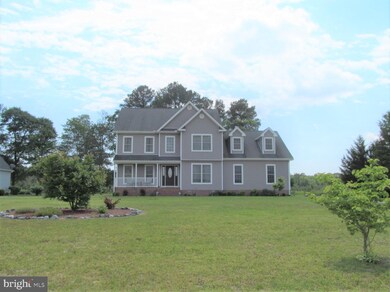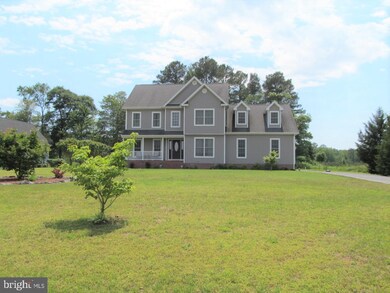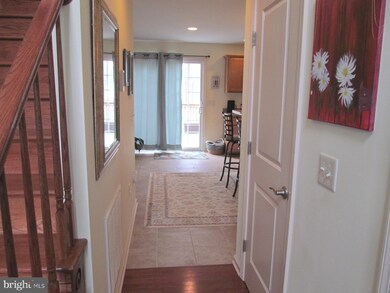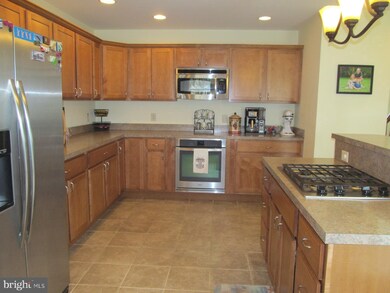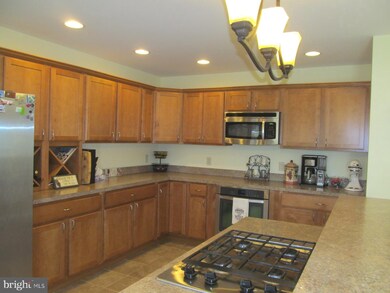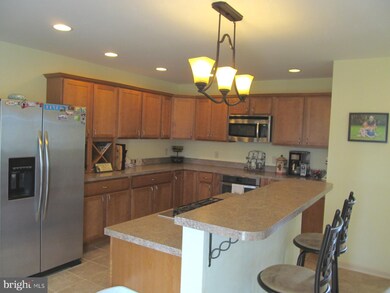
29985 Rolling Meadows Rd Salisbury, MD 21804
South Salisbury NeighborhoodEstimated Value: $462,567 - $533,000
Highlights
- Colonial Architecture
- Bonus Room
- Living Room
- Wood Flooring
- 2 Car Attached Garage
- Recessed Lighting
About This Home
As of July 2019You will love this custom built Colonial in Fairway Manor. The 3 bedroom and 2.5 bathroom home sits on a large lot and offers a large deck on the back. The first floor has both hardwood and tile flooring. You'll find recessed lighting in the open concept kitchen and a bar height counter on the stove-top kitchen island. Extra tall windows bring in plenty of natural light in the living spaces. Double doors lead to a bonus room on the ground floor and could be used for a home office or game room. A half bath and garage access round out the first floor. Upstairs is a master bedroom; the on suite bath has double sinks and a tiled shower. Two more bedrooms, a second full bath, laundry closet, and a large finished bonus room complete the second floor. This home comes with a Hybrid HVAC system, a tankless water heater, and an attached 2-car garage.
Home Details
Home Type
- Single Family
Est. Annual Taxes
- $3,238
Year Built
- Built in 2013
Lot Details
- 0.57 Acre Lot
- Property is zoned R22
Parking
- 2 Car Attached Garage
- Side Facing Garage
- Driveway
Home Design
- Colonial Architecture
- Brick Foundation
- Architectural Shingle Roof
- Vinyl Siding
- Concrete Perimeter Foundation
Interior Spaces
- 2,565 Sq Ft Home
- Property has 2 Levels
- Recessed Lighting
- Family Room
- Living Room
- Dining Room
- Bonus Room
- Crawl Space
Kitchen
- Built-In Range
- Built-In Microwave
- Dishwasher
Flooring
- Wood
- Carpet
- Ceramic Tile
Bedrooms and Bathrooms
- 3 Bedrooms
- En-Suite Primary Bedroom
Laundry
- Electric Dryer
- Washer
Schools
- Fruitland Elementary School
- Bennett Middle School
- Parkside High School
Utilities
- Central Air
- Heat Pump System
- Back Up Gas Heat Pump System
- Private Water Source
- Tankless Water Heater
- Propane Water Heater
- Water Conditioner is Owned
- Nitrogen Removal System
- Septic Tank
- Community Sewer or Septic
- Fiber Optics Available
- Phone Available
- Cable TV Available
Community Details
- Property has a Home Owners Association
- Fairway Manor Subdivision
Listing and Financial Details
- Tax Lot 448
- Assessor Parcel Number 08-039623
Ownership History
Purchase Details
Purchase Details
Home Financials for this Owner
Home Financials are based on the most recent Mortgage that was taken out on this home.Purchase Details
Home Financials for this Owner
Home Financials are based on the most recent Mortgage that was taken out on this home.Similar Homes in Salisbury, MD
Home Values in the Area
Average Home Value in this Area
Purchase History
| Date | Buyer | Sale Price | Title Company |
|---|---|---|---|
| Whyte Carl M | $30,000 | None Available | |
| Huynh Olga | $310,000 | Mid Atlantic T&E Co Inc | |
| Johnson Erik D | $42,000 | None Available |
Mortgage History
| Date | Status | Borrower | Loan Amount |
|---|---|---|---|
| Previous Owner | Huynh Olga | $279,000 | |
| Previous Owner | Johnson Erik D | $233,000 | |
| Previous Owner | Johnson Katharine I | $228,400 |
Property History
| Date | Event | Price | Change | Sq Ft Price |
|---|---|---|---|---|
| 07/15/2019 07/15/19 | Sold | $310,000 | -6.0% | $121 / Sq Ft |
| 05/17/2019 05/17/19 | Pending | -- | -- | -- |
| 05/07/2019 05/07/19 | Price Changed | $329,900 | -2.7% | $129 / Sq Ft |
| 04/07/2019 04/07/19 | For Sale | $339,000 | -- | $132 / Sq Ft |
Tax History Compared to Growth
Tax History
| Year | Tax Paid | Tax Assessment Tax Assessment Total Assessment is a certain percentage of the fair market value that is determined by local assessors to be the total taxable value of land and additions on the property. | Land | Improvement |
|---|---|---|---|---|
| 2024 | $3,449 | $359,767 | $0 | $0 |
| 2023 | $3,345 | $335,333 | $0 | $0 |
| 2022 | $3,168 | $310,900 | $45,200 | $265,700 |
| 2021 | $3,185 | $310,400 | $0 | $0 |
| 2020 | $3,196 | $309,900 | $0 | $0 |
| 2019 | $3,238 | $309,400 | $45,200 | $264,200 |
| 2018 | $3,177 | $302,100 | $0 | $0 |
| 2017 | $3,058 | $294,800 | $0 | $0 |
| 2016 | $517 | $287,500 | $0 | $0 |
| 2015 | $517 | $274,767 | $0 | $0 |
| 2014 | $517 | $262,033 | $0 | $0 |
Agents Affiliated with this Home
-
LaVon Adkins

Seller's Agent in 2019
LaVon Adkins
ERA Martin Associates
(410) 251-4497
25 in this area
81 Total Sales
-
Charlene Reaser

Buyer's Agent in 2019
Charlene Reaser
EXP Realty, LLC
(443) 735-3761
27 in this area
143 Total Sales
Map
Source: Bright MLS
MLS Number: MDWC102732
APN: 08-039623
- Lot 11A Mariner Mill Dr
- 30085 Haymarket Ct
- 4824 Mariner Mill Dr
- 303 Ellendale Cir
- 207 Morris Dr
- 1817 W Clear Lake Dr
- 139 Coulbourn Dr
- 206 Castlebar Dr
- 1311 Aspen Dr
- 1315 Aspen Dr
- 202 Castlebar Dr
- 1324 Aspen Dr
- 4846 Meadowlark Dr
- 106 Lakeview Dr
- 4011 Grosse Point Dr
- 1410 Ard Brac Place
- 30058 Deer Harbour Dr
- 0 Turnstone Cir
- 3965 Featherstone Dr
- 30526 Olde Fruitland Rd
- 29985 Rolling Meadows Rd
- 29993 Rolling Meadows Rd
- 30003 Rolling Meadows Rd
- 4797 Northampton Dr
- 4793 Northampton Dr
- 30015 Rolling Meadows Rd
- 4772 Mariner Mill Dr
- 30016 Rolling Meadows Rd
- Lot 10a Mariner Mill Dr
- 4807 Northampton Dr
- 4788 Stonehaven Dr
- 4773 Mariner Mill Dr
- 30031 Rolling Meadows Rd
- 4782 Mariner Mill Dr
- 4804 Stonehaven Dr
- 4825 Northampton Dr
- 4813 Stonehaven Dr
- 30038 Rolling Meadows Rd
- 29941 Winchester Ct
- 4814 Northampton Dr
