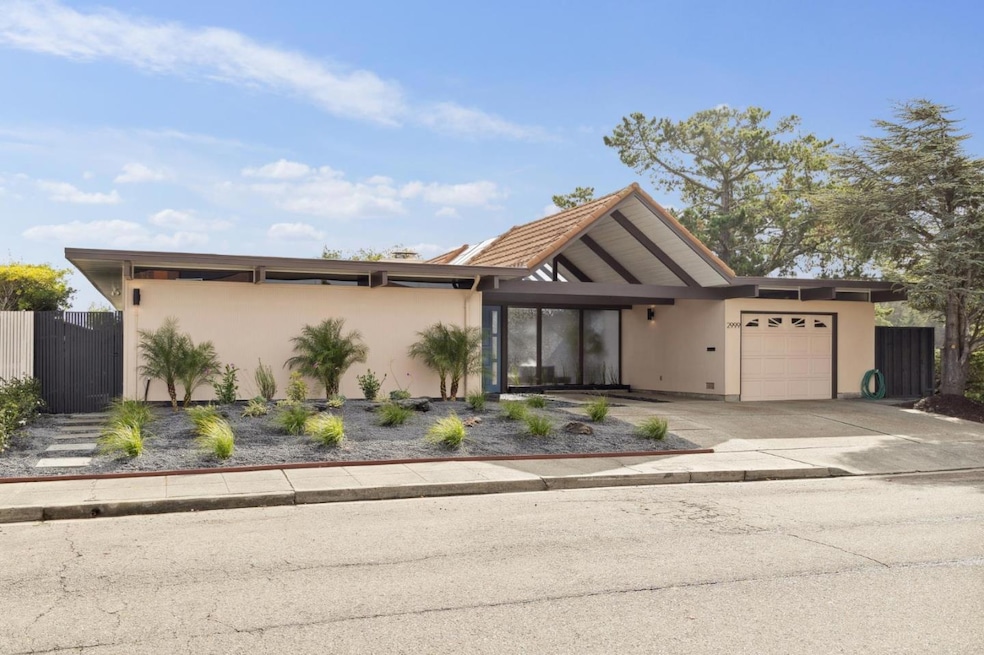
2999 Frontera Way Burlingame, CA 94010
Mills Estates NeighborhoodHighlights
- Private Pool
- Bay View
- Eichler Home
- Franklin Elementary School Rated A
- Primary Bedroom Suite
- Atrium Room
About This Home
As of December 2024An absolute gem of architecture and design. This spectacular Mills Estates home displays itself with distinction and uncanny flair. Pristine single level living space situated on a 7700+/- SF choice corner lot with views. Dramatic, 428+/- SF enclosed atrium entry that explodes from above with natural light, prominent stone flooring, and an aura of the unexpected. Exposed aggregate pathways, wall to wall carpeting and luxury vinyl flooring. Dynamic central fireplace with its floor to ceiling dominance and the striking designer light fixtures. Efficient radiant heat. Walls of glass and majestic high wooden ceilings are truly captivating with slats and beams, an Eichler trademark. Sizable dining room that flows seamlessly together with the living room. Spacious great room with large granite island, distinct dining area and separate pantry closet. Glass doors lead to the generous yard with its sparkling free form pool and striking patio areas. Views of the Bay, Burlingame hills and south Peninsula. All bedrooms are comfortable in size. Primary suite with walk in closet and private glass passage to the rear yard. Superb Burlingame School District. Easy access to shopping, Peninsula Hospital, schools, 280 and strategically situated between San Francisco and the Silicon Valley.
Last Agent to Sell the Property
Coldwell Banker Realty License #01325031 Listed on: 11/15/2024

Home Details
Home Type
- Single Family
Est. Annual Taxes
- $3,269
Year Built
- Built in 1964
Lot Details
- 7,701 Sq Ft Lot
- Northwest Facing Home
- Wood Fence
- Sprinklers on Timer
- Mostly Level
- Drought Tolerant Landscaping
- Grass Covered Lot
- Back Yard
- Zoning described as R10006
Parking
- 1 Car Garage
Property Views
- Bay
- Skyline
- Hills
- Garden
Home Design
- Eichler Home
- Slab Foundation
- Wood Frame Construction
Interior Spaces
- 2,139 Sq Ft Home
- 1-Story Property
- Beamed Ceilings
- Vaulted Ceiling
- Skylights
- Bay Window
- Garden Windows
- Living Room with Fireplace
- Dining Area
- Atrium Room
Kitchen
- Open to Family Room
- Breakfast Bar
- Built-In Oven
- Electric Cooktop
- Ice Maker
- Dishwasher
- Granite Countertops
- Disposal
Flooring
- Carpet
- Tile
- Vinyl
Bedrooms and Bathrooms
- 5 Bedrooms
- Primary Bedroom Suite
- Walk-In Closet
- Bathroom on Main Level
- 2 Full Bathrooms
- Solid Surface Bathroom Countertops
- Dual Sinks
- Bathtub with Shower
- Bathtub Includes Tile Surround
- Walk-in Shower
Laundry
- Laundry in unit
- Washer and Dryer
Pool
- Private Pool
- Solar Heated Pool
- Outside Bathroom Access
Outdoor Features
- Balcony
Utilities
- Vented Exhaust Fan
- Radiant Heating System
- Thermostat
Listing and Financial Details
- Assessor Parcel Number 025-302-210
Ownership History
Purchase Details
Home Financials for this Owner
Home Financials are based on the most recent Mortgage that was taken out on this home.Similar Homes in Burlingame, CA
Home Values in the Area
Average Home Value in this Area
Purchase History
| Date | Type | Sale Price | Title Company |
|---|---|---|---|
| Grant Deed | $3,300,000 | Lawyers Title Company | |
| Grant Deed | $3,300,000 | Lawyers Title Company |
Mortgage History
| Date | Status | Loan Amount | Loan Type |
|---|---|---|---|
| Open | $2,640,000 | New Conventional | |
| Closed | $2,640,000 | New Conventional |
Property History
| Date | Event | Price | Change | Sq Ft Price |
|---|---|---|---|---|
| 12/19/2024 12/19/24 | Sold | $3,300,000 | +22.3% | $1,543 / Sq Ft |
| 11/21/2024 11/21/24 | Pending | -- | -- | -- |
| 11/15/2024 11/15/24 | For Sale | $2,698,000 | -- | $1,261 / Sq Ft |
Tax History Compared to Growth
Tax History
| Year | Tax Paid | Tax Assessment Tax Assessment Total Assessment is a certain percentage of the fair market value that is determined by local assessors to be the total taxable value of land and additions on the property. | Land | Improvement |
|---|---|---|---|---|
| 2023 | $3,269 | $269,171 | $62,153 | $207,018 |
| 2022 | $3,149 | $263,894 | $60,935 | $202,959 |
| 2021 | $3,147 | $258,721 | $59,741 | $198,980 |
| 2020 | $3,077 | $256,069 | $59,129 | $196,940 |
| 2019 | $3,011 | $251,049 | $57,970 | $193,079 |
| 2018 | $2,952 | $246,128 | $56,834 | $189,294 |
| 2017 | $2,926 | $241,303 | $55,720 | $185,583 |
| 2016 | $2,810 | $236,573 | $54,628 | $181,945 |
| 2015 | $2,792 | $233,021 | $53,808 | $179,213 |
| 2014 | $2,749 | $228,457 | $52,754 | $175,703 |
Agents Affiliated with this Home
-
Mike Bohnert

Seller's Agent in 2024
Mike Bohnert
Coldwell Banker Realty
(650) 802-7780
3 in this area
148 Total Sales
-
Disen Cai

Buyer's Agent in 2024
Disen Cai
KW Advisors
(650) 622-2156
41 in this area
323 Total Sales
Map
Source: MLSListings
MLS Number: ML81986762
APN: 025-302-210
- 1807 Hunt Dr
- 1550 Frontera Way Unit 112
- 1550 Frontera Way Unit 119
- 1550 Frontera Way Unit 306
- 340 Vallejo Dr Unit 83
- 320 Vallejo Dr Unit 22
- 360 Vallejo Dr Unit 101
- 360 Vallejo Dr Unit 97
- 115 Conejo Dr
- 1259 Toyon Dr
- 1708 Toledo Ave
- 15 Mullins Ct
- 1 Millbrae Cir
- 50 La Prenda
- 2900 Adeline Dr
- 828 Hawthorne Way
- 138 Valdeflores Dr
- 135 Newton Dr
- 11 La Strada Ct
- 818 Clearfield Dr
