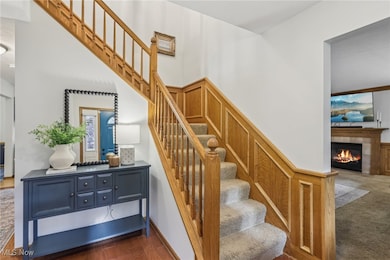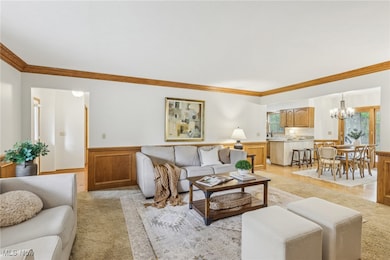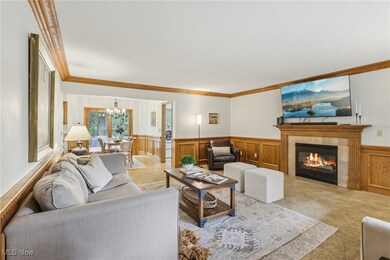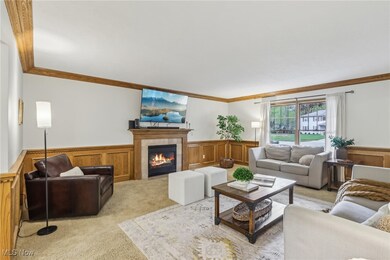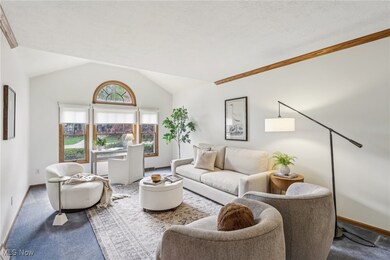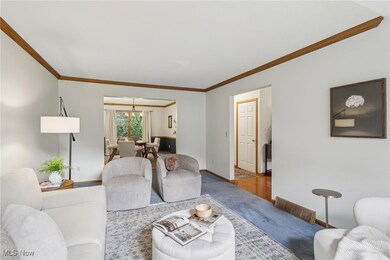
Highlights
- Views of Trees
- Colonial Architecture
- Wooded Lot
- Avon Heritage South Elementary School Rated A
- Deck
- Granite Countertops
About This Home
As of June 2025What a rare find! As you enter onto the wonderful farmer's porch, you'll see yourself peacefully rocking to take in the quiet of this hidden gem of Avon! You'll notice the attention to detail and charm of this wonderful home as you enter into the center hall foyer. This beautifully maintained and updated single-family colonial home features a gracious family room with a cozy gas fireplace, which is open to the eat-in kitchen. Flanking the other side of the foyer is a front-to-back living room and dining room. A quiet spot off the main hall houses a half bath. The kitchen has ample cabinetry, great granite countertops, and stainless steel appliances. Upstairs are 4 spacious bedrooms and 2 full baths! The primary suite has vaulted ceilings, 3 closets and a very large bathroom with two sinks, soaking tub, and separate shower. The hall bath has a shower/tub combination with easy access from the other 3 bedrooms. Step outside to a fully fenced yard with a composite deck, patio, and firepit-ideal for gatherings or peaceful relaxation. You'll love the wooded space at the rear of the yard for privacy--also the lot size is 100' wide--plenty of elbow room! The attached 2.5-car garage offers plenty of space for cars, toys, and tools. The first floor laundry is conveniently located just off the garage. The newly remodeled recreation room boasts luxury vinyl plank flooring, a reading nook, and a focal entertainment wall. You'll also find a newer full bath, and an extra workout area-perfect for storage, a home gym or quiet yoga spot. Don't miss this perfect blend of charm, comfort, and modern conveniences just moments away from all Avon amenities! Make this one yours today!
Last Agent to Sell the Property
Howard Hanna Brokerage Email: marikatewazevich@howardhanna.com 440-823-3504 License #2006006561 Listed on: 05/01/2025

Home Details
Home Type
- Single Family
Est. Annual Taxes
- $5,895
Year Built
- Built in 1990
Lot Details
- 0.4 Acre Lot
- Lot Dimensions are 100x175
- West Facing Home
- Property is Fully Fenced
- Vinyl Fence
- Chain Link Fence
- Interior Lot
- Rectangular Lot
- Wooded Lot
- Back and Front Yard
HOA Fees
- $5 Monthly HOA Fees
Parking
- 2 Car Direct Access Garage
- Running Water Available in Garage
- Front Facing Garage
- Garage Door Opener
- Driveway
Property Views
- Trees
- Neighborhood
Home Design
- Colonial Architecture
- Brick Exterior Construction
- Fiberglass Roof
- Asphalt Roof
- Aluminum Siding
Interior Spaces
- 2-Story Property
- Built-In Features
- Woodwork
- Crown Molding
- Recessed Lighting
- Chandelier
- Fireplace With Glass Doors
- Gas Fireplace
- Blinds
- Wood Frame Window
- Window Screens
- Entrance Foyer
- Family Room with Fireplace
- Storage
Kitchen
- Eat-In Kitchen
- Range
- Microwave
- Dishwasher
- Granite Countertops
- Disposal
Bedrooms and Bathrooms
- 4 Bedrooms
- Dual Closets
- Walk-In Closet
- 3.5 Bathrooms
- Double Vanity
- Soaking Tub
Laundry
- Dryer
- Washer
Finished Basement
- Basement Fills Entire Space Under The House
- Sump Pump
Home Security
- Carbon Monoxide Detectors
- Fire and Smoke Detector
Outdoor Features
- Deck
- Patio
- Front Porch
Utilities
- Forced Air Heating and Cooling System
Community Details
- Creekview Association
- Creekview Subdivision
Listing and Financial Details
- Assessor Parcel Number 04-00-014-104-069
Ownership History
Purchase Details
Home Financials for this Owner
Home Financials are based on the most recent Mortgage that was taken out on this home.Purchase Details
Home Financials for this Owner
Home Financials are based on the most recent Mortgage that was taken out on this home.Purchase Details
Similar Homes in the area
Home Values in the Area
Average Home Value in this Area
Purchase History
| Date | Type | Sale Price | Title Company |
|---|---|---|---|
| Deed | $515,000 | None Listed On Document | |
| Fiduciary Deed | $339,900 | Ohio Real Title | |
| Quit Claim Deed | -- | -- | |
| Quit Claim Deed | -- | -- |
Mortgage History
| Date | Status | Loan Amount | Loan Type |
|---|---|---|---|
| Open | $412,000 | New Conventional | |
| Previous Owner | $339,900 | New Conventional | |
| Previous Owner | $205,000 | Credit Line Revolving | |
| Previous Owner | $195,000 | Credit Line Revolving | |
| Previous Owner | $195,000 | Credit Line Revolving |
Property History
| Date | Event | Price | Change | Sq Ft Price |
|---|---|---|---|---|
| 06/12/2025 06/12/25 | Sold | $515,000 | 0.0% | $161 / Sq Ft |
| 05/01/2025 05/01/25 | For Sale | $514,900 | +51.5% | $161 / Sq Ft |
| 07/15/2020 07/15/20 | Sold | $339,900 | 0.0% | $110 / Sq Ft |
| 05/26/2020 05/26/20 | Pending | -- | -- | -- |
| 05/19/2020 05/19/20 | For Sale | $339,900 | -- | $110 / Sq Ft |
Tax History Compared to Growth
Tax History
| Year | Tax Paid | Tax Assessment Tax Assessment Total Assessment is a certain percentage of the fair market value that is determined by local assessors to be the total taxable value of land and additions on the property. | Land | Improvement |
|---|---|---|---|---|
| 2024 | $5,895 | $119,910 | $31,913 | $87,997 |
| 2023 | $5,441 | $98,333 | $25,746 | $72,587 |
| 2022 | $5,390 | $98,333 | $25,746 | $72,587 |
| 2021 | $5,401 | $98,333 | $25,746 | $72,587 |
| 2020 | $5,093 | $87,030 | $22,790 | $64,240 |
| 2019 | $4,989 | $87,030 | $22,790 | $64,240 |
| 2018 | $4,781 | $87,030 | $22,790 | $64,240 |
| 2017 | $4,940 | $86,660 | $22,790 | $63,870 |
| 2016 | $4,997 | $86,660 | $22,790 | $63,870 |
| 2015 | $5,047 | $86,660 | $22,790 | $63,870 |
| 2014 | $5,004 | $86,660 | $22,790 | $63,870 |
| 2013 | $5,032 | $86,660 | $22,790 | $63,870 |
Agents Affiliated with this Home
-
Marikate Wazevich

Seller's Agent in 2025
Marikate Wazevich
Howard Hanna
(440) 823-3504
6 in this area
111 Total Sales
-
Ashley Saxe

Buyer's Agent in 2025
Ashley Saxe
EXP Realty, LLC.
(440) 862-2568
7 in this area
108 Total Sales
-
John Chandler

Seller's Agent in 2020
John Chandler
Howard Hanna
(440) 821-6179
28 in this area
148 Total Sales
Map
Source: MLS Now (Howard Hanna)
MLS Number: 5119280
APN: 04-00-014-104-069
- 36833 Bauerdale Dr
- 3283 Truxton Place
- 3428 Truxton Place
- 2287 Center Rd
- 2583 Hale St
- S/L 19 Autumn Ct
- 2813 Shakespeare Ln
- 37120 Halsted Ln
- 2755 Shakespeare Ln
- 2594 Shakespeare Ln Unit 21
- 37424 N Hayes St
- 2461 Seton Dr
- 0 Detroit Rd Unit 5098540
- 0 Detroit Rd Unit 5090789
- 2593 Shakespeare Ln
- 0 Meadow Ln Unit 5065686
- 2852 Jaycox Rd
- 37305 Colorado Ave
- 3181 Jaycox Rd
- 36298 Montrose Way

