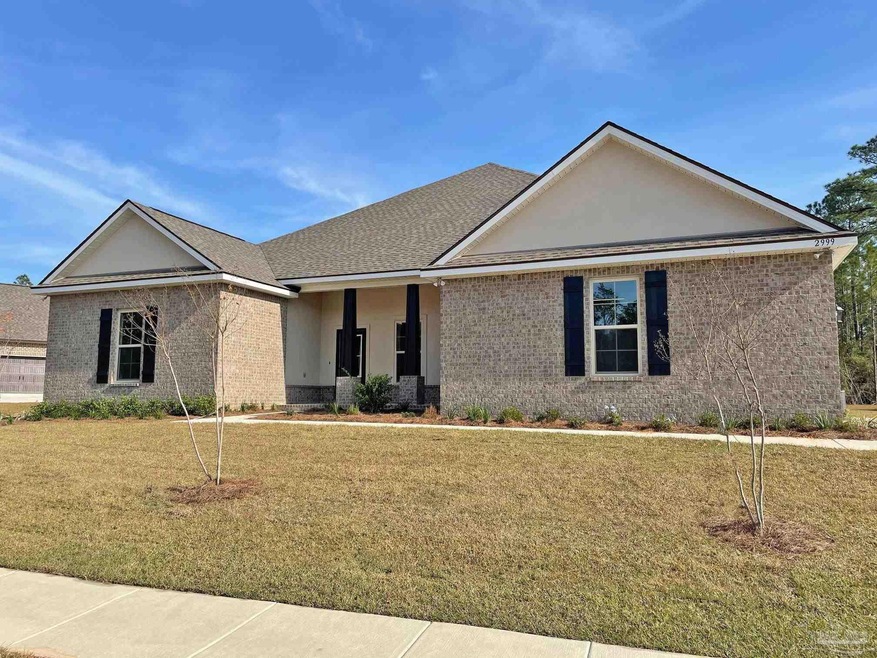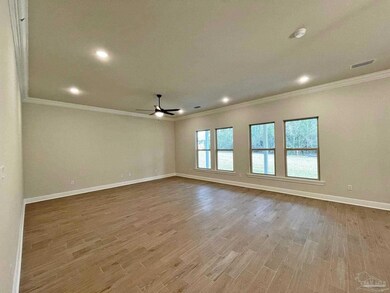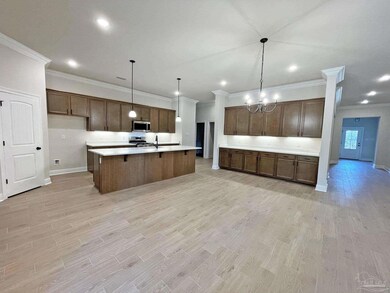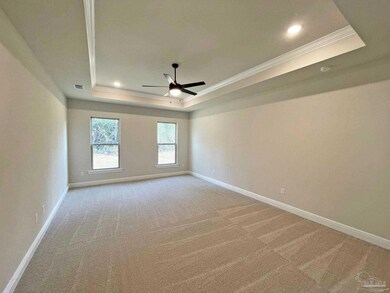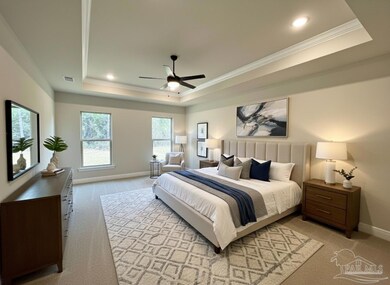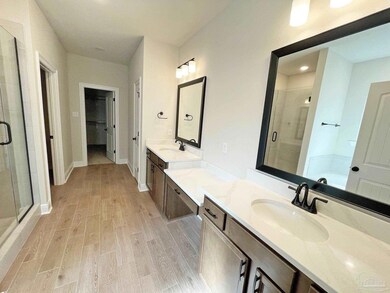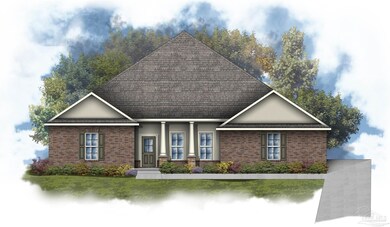2999 Mountain Laurel Trail Unit 2J-2 (lot) Cantonment, FL 32533
Estimated payment $4,006/month
Highlights
- New Construction
- Gated Community
- Softwood Flooring
- Kingsfield Elementary School Rated 9+
- Traditional Architecture
- High Ceiling
About This Home
The MADISON IV B in Iron Rock community offers a 4 bedroom, 3 full and 1 half bathroom open and split design with a formal dining room, a separate breakfast area, an office and separate study. This gated community features a large community swimming pool, a covered outdoor clubhouse with bathhouse facilities, covered grilling and cooking areas, nature trails, dog park, an event lawn, a community garden, a half basketball court with pickleball and a relaxing firepit area. Upgrades for this home include wood look ceramic tile flooring, quartz countertops, undercabinet lighting, LED coach lights on each side of the garage, and more! Special Features: double vanity, garden tub, separate custom tiled shower, and walk-in closet (opens to laundry) in master bath, double vanity in 2nd bath, en suite bath and walk-in closet in bedroom 2, kitchen island, walk-in pantry, boot bench and drop zone in mudroom, covered porches, undermount sinks, LED lighting package, framed mirrors in all baths, smoke and carbon monoxide detectors, automatic garage door with 2 remotes, landscaping, architectural 30-year shingles, and more! Energy Efficient Features: tankless gas water heater, gas kitchen appliance package, vinyl low E MI windows, and more!
Home Details
Home Type
- Single Family
Year Built
- Built in 2025 | New Construction
Lot Details
- 0.34 Acre Lot
- Interior Lot
HOA Fees
- $51 Monthly HOA Fees
Parking
- 2 Car Garage
- Side or Rear Entrance to Parking
- Garage Door Opener
Home Design
- Traditional Architecture
- Slab Foundation
- Frame Construction
- Shingle Roof
- Concrete Siding
Interior Spaces
- 3,359 Sq Ft Home
- 1-Story Property
- High Ceiling
- Ceiling Fan
- Recessed Lighting
- Mud Room
- Formal Dining Room
- Home Office
- Inside Utility
- Fire and Smoke Detector
Kitchen
- Breakfast Area or Nook
- Breakfast Bar
- Walk-In Pantry
- Built-In Microwave
- Dishwasher
- Kitchen Island
- Disposal
Flooring
- Softwood
- Carpet
Bedrooms and Bathrooms
- 4 Bedrooms
- Soaking Tub
Laundry
- Laundry Room
- Washer and Dryer Hookup
Schools
- Kingsfield Elementary School
- Ransom Middle School
- Tate High School
Utilities
- ENERGY STAR Qualified Air Conditioning
- Central Air
- Heating System Uses Natural Gas
- Baseboard Heating
- Underground Utilities
- Tankless Water Heater
- Grinder Pump
- High Speed Internet
- Cable TV Available
Additional Features
- Energy-Efficient Insulation
- Porch
Community Details
Overview
- Association fees include management
- Iron Rock Subdivision
Recreation
- Community Pool
Security
- Gated Community
Map
Home Values in the Area
Average Home Value in this Area
Property History
| Date | Event | Price | List to Sale | Price per Sq Ft |
|---|---|---|---|---|
| 11/17/2025 11/17/25 | For Sale | $630,605 | 0.0% | $188 / Sq Ft |
| 09/23/2025 09/23/25 | Pending | -- | -- | -- |
| 09/23/2025 09/23/25 | For Sale | $630,605 | -- | $188 / Sq Ft |
Source: Pensacola Association of REALTORS®
MLS Number: 671293
- 2985 Mountain Laurel Trail
- 2861 Mountain Laurel Trail Unit 1C-2 (lot)
- 2845 Mountain Laurel Trail
- 2982 Mountain Laurel Trail Unit 9F-2 (lot )
- 2982 Mountain Laurel Trail
- 2986 Mountain Laurel Trail Unit 10F-2 (lot )
- 2962 Mountain Laurel Trail Unit 4F-2 (lot)
- 2833 Mountain Laurel Trail Unit 8C-2 (lot)
- 2974 Mountain Laurel Trail Unit 7F-2 (lot )
- 2978 Mountain Laurel Trail
- 2849 Mountain Laurel Trail
- 2986 Mountain Laurel Trail
- 2849 Mountain Laurel Trail Unit 4C-2 (lot)
- 2985 Mountain Laurel Trail Unit 4J-2 (lot )
- 2999 Mountain Laurel Trail
- 2845 Mountain Laurel Trail Unit 5C-2 (lot )
- 2978 Mountain Laurel Trail Unit 8F-2 (lot)
- 2977 Mountain Laurel Trail Unit 6J-2 (lot )
- 2833 Mountain Laurel Trail
- 2973 Mountain Laurel Trail Unit 7J-2 (lot )
- 1584 Sawyers Ridge Cove
- 9907 Cali Ln
- 3590 Conley Dr
- 5799 Frank Reeder Rd
- 1862 Finch Ln
- 10629 Davenport Loop
- 6311 Burrow Ln
- 6351 Burrow Ln
- 4119 Whitetail Ln
- 9460 Nature Creek Ln
- 10818 Blacktail Loop
- 6060 Rutherford Loop
- 724 Hanley Downs Dr
- 10040 Tuscan Ct
- 9696 Nature Creek Blvd
- 9613 Nature Creek Blvd
- 196 Millet Cir
- 874 Windhill Dr
- 2379 Kirkwood Dr
- 8511 Myslak Way
