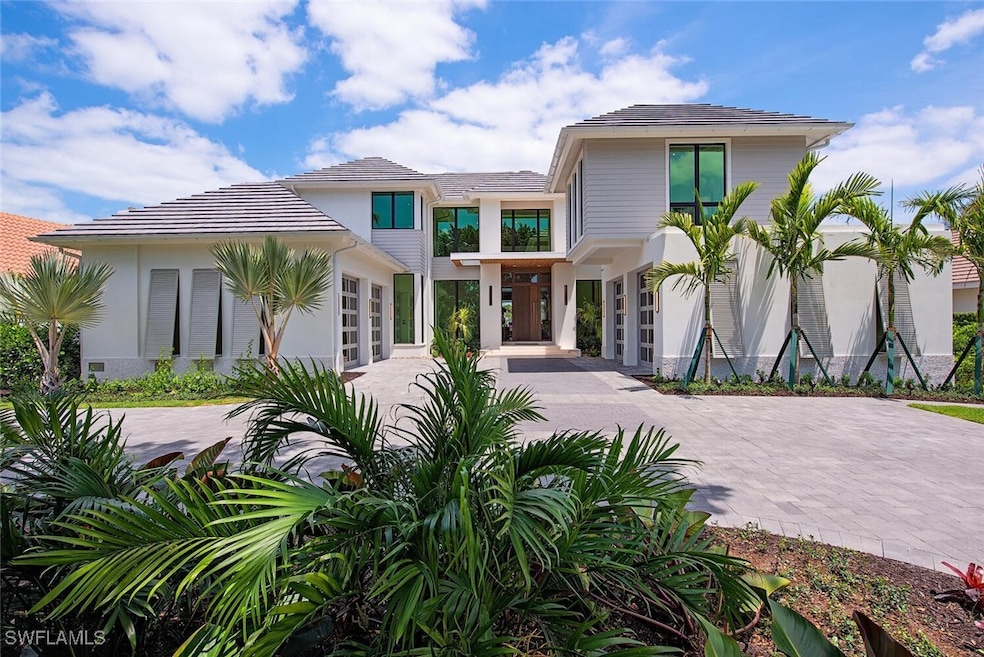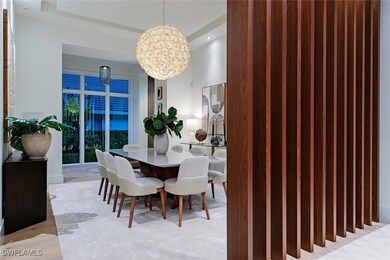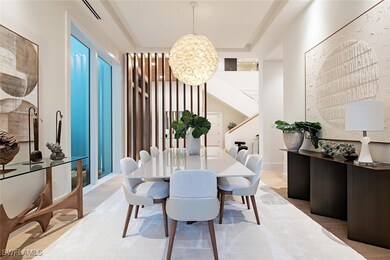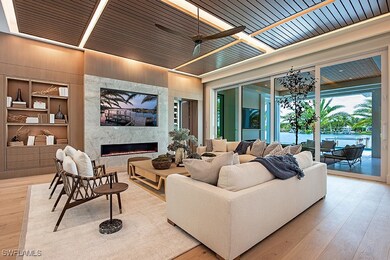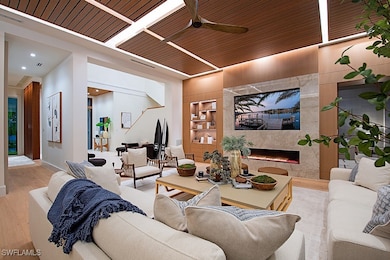
2999 Rum Row Naples, FL 34102
Port Royal NeighborhoodEstimated payment $170,437/month
Highlights
- Boat Dock
- Home fronts navigable water
- New Construction
- Lake Park Elementary School Rated A
- Access to Bay or Harbor
- Concrete Pool
About This Home
Perfectly positioned on the wide waters of Treasure Cove this new custom residence offers incredible views! Designed by Stofft Cooney Architects, conscientiously constructed by Waterside Builders, Inc. and exquisitely appointed by Jeffrey Fisher Home. Only the finest in finishes and selections with a leaning towards a cleaner, more contemporary design. Warm woods and cool stones provide a great backdrop for splashes of color. Wolf and Sub-Zero appliances highlight the stunning gourmet kitchen and well sorted prep kitchen. Massive island provides a perfect gathering area while meals are prepared. Spacious great room opens up to the covered outdoor living areas where the views of Treasure Cove are simply stunning. 5 Bedrooms in total, including a true VIP suite on the second level, 6 full and 2 half baths, club room/office and a lounge on the second level. There is a 4 car garage for the auto enthusiast. Immediate Port Royal Club eligibility.
Open House Schedule
-
Sunday, July 20, 20251:00 to 4:00 pm7/20/2025 1:00:00 PM +00:007/20/2025 4:00:00 PM +00:00Add to Calendar
-
Monday, July 21, 20251:00 to 4:00 pm7/21/2025 1:00:00 PM +00:007/21/2025 4:00:00 PM +00:00Add to Calendar
Home Details
Home Type
- Single Family
Est. Annual Taxes
- $53,810
Year Built
- Built in 2025 | New Construction
Lot Details
- 0.44 Acre Lot
- Lot Dimensions are 116 x 199 x 89 x 200
- Home fronts navigable water
- Southwest Facing Home
- Rectangular Lot
HOA Fees
- $66 Monthly HOA Fees
Parking
- 4 Car Attached Garage
- Garage Door Opener
Property Views
- Bay
- Canal
Home Design
- Wood Frame Construction
- Built-Up Roof
- Stucco
Interior Spaces
- 7,326 Sq Ft Home
- 2-Story Property
- Elevator
- Wet Bar
- Furnished
- Built-In Features
- Cathedral Ceiling
- Ceiling Fan
- Entrance Foyer
- Great Room
- Formal Dining Room
- Home Office
Kitchen
- Walk-In Pantry
- Cooktop
- Ice Maker
- Dishwasher
- Kitchen Island
- Disposal
Flooring
- Wood
- Marble
Bedrooms and Bathrooms
- 5 Bedrooms
- Main Floor Bedroom
- Closet Cabinetry
- Walk-In Closet
- Maid or Guest Quarters
- Dual Sinks
- Bathtub
- Separate Shower
Laundry
- Dryer
- Washer
- Laundry Tub
Home Security
- Burglar Security System
- Impact Glass
- High Impact Door
- Fire and Smoke Detector
- Fire Sprinkler System
Pool
- Concrete Pool
- In Ground Pool
- In Ground Spa
- Gunite Spa
- Pool Equipment or Cover
Outdoor Features
- Access to Bay or Harbor
- Canal Access
- Outdoor Kitchen
- Fire Pit
- Outdoor Grill
Schools
- Lake Park Elementary School
- Gulfview Middle School
- Naples High School
Utilities
- Forced Air Zoned Heating and Cooling System
- Power Generator
- Cable TV Available
Listing and Financial Details
- Tax Lot 1
- Assessor Parcel Number 17410040009
Community Details
Overview
- Private Membership Available
- Association Phone (239) 261-6472
- Port Royal Subdivision
Recreation
- Boat Dock
Map
Home Values in the Area
Average Home Value in this Area
Tax History
| Year | Tax Paid | Tax Assessment Tax Assessment Total Assessment is a certain percentage of the fair market value that is determined by local assessors to be the total taxable value of land and additions on the property. | Land | Improvement |
|---|---|---|---|---|
| 2024 | $80,844 | $7,614,288 | $7,614,288 | -- |
| 2023 | $80,844 | $8,736,394 | $8,736,394 | $0 |
| 2022 | $53,810 | $4,641,830 | $0 | $0 |
| 2021 | $43,302 | $4,219,845 | $3,646,843 | $573,002 |
| 2020 | $41,414 | $4,079,589 | $3,686,918 | $392,671 |
| 2019 | $44,505 | $4,245,853 | $3,847,219 | $398,634 |
| 2018 | $49,394 | $4,730,934 | $4,380,752 | $350,182 |
| 2017 | $47,448 | $4,338,530 | $0 | $0 |
| 2016 | $46,422 | $3,944,118 | $0 | $0 |
| 2015 | $45,044 | $3,568,535 | $0 | $0 |
| 2014 | $35,839 | $3,244,123 | $0 | $0 |
Property History
| Date | Event | Price | Change | Sq Ft Price |
|---|---|---|---|---|
| 11/16/2023 11/16/23 | For Sale | $29,950,000 | -- | $4,088 / Sq Ft |
Purchase History
| Date | Type | Sale Price | Title Company |
|---|---|---|---|
| Deed | $6,900,000 | Attorney | |
| Interfamily Deed Transfer | -- | Attorney | |
| Quit Claim Deed | -- | -- |
Similar Homes in Naples, FL
Source: Florida Gulf Coast Multiple Listing Service
MLS Number: 223085261
APN: 17410040009
- 3135 Fort Charles Dr
- 440 Kings Town Dr
- 2750 Treasure Ln
- 2700 Treasure Ln
- 1060 Galleon Dr
- 2700 Lantern Ln
- 950 Galleon Dr
- 2627 Half Moon Walk
- 2595 Half Moon Walk
- XXX Lantern Ln
- 655 Galleon Dr
- 2540 Half Moon Walk
- 2325 Lantern Ln
- 3021 Sandpiper Bay Cir
- 3021 Sandpiper Bay Cir Unit 101
- 4664 Arboretum Cir Unit 101
- 473 12th Ave S Unit B-10
- 1517 Chesapeake Ave Unit 1517 Chesapeake Avenue
- 1501 Chesapeake Ave
- 4613 Bayshore Dr
