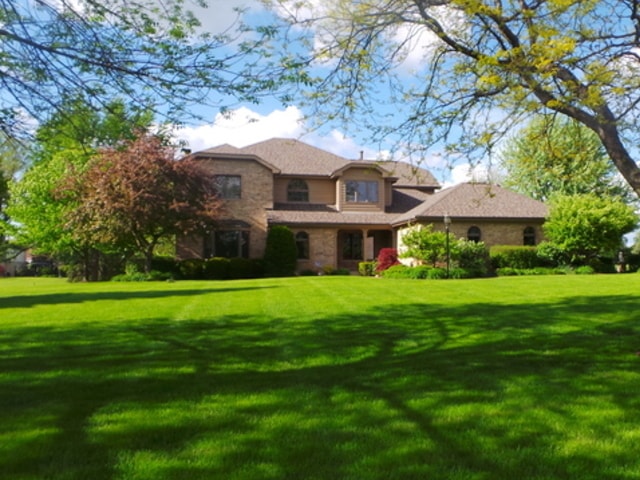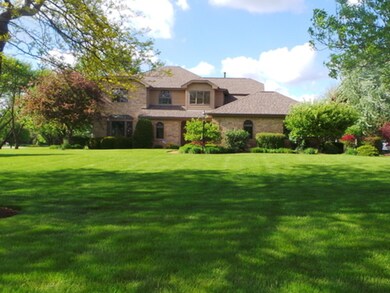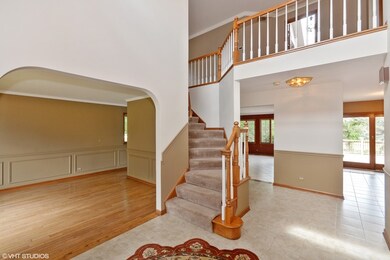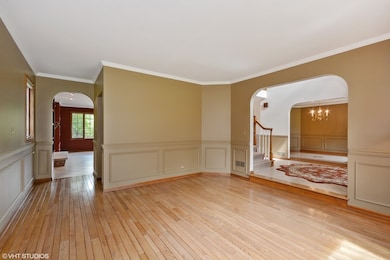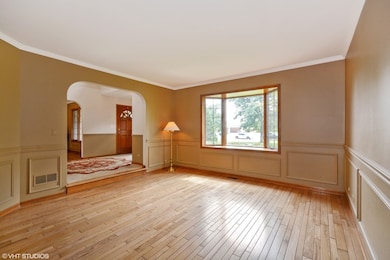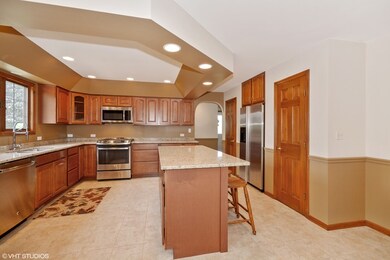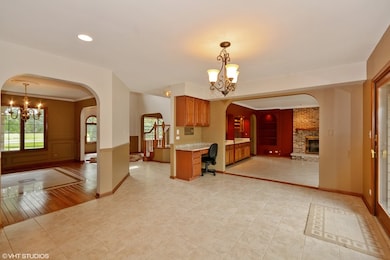
29W610 Saint Thomas Way West Chicago, IL 60185
Estimated Value: $689,677 - $825,000
Highlights
- Recreation Room
- Vaulted Ceiling
- Main Floor Bedroom
- Bartlett High School Rated A-
- Traditional Architecture
- Whirlpool Bathtub
About This Home
As of July 2017QUICK POSSESSION IN BARTLETT SCHOOLS!! BUILDERS OWN, STATELY BRICK 2 STORY with quality construction throughout and attention to every detail. Just FALL IN LOVE w the extensive millwork crown molding wainscoting skylites cathedral ceilings & solid oak flooring levels 1& 2. Master bedroom suite has 2 walk in's & sliders to a BALCONY. Spa-like Master Bath has sep shower, a bidet, corner jacuzzi, skylight. Newly REMODELED maplewood cabinet kitchen, granite tops stainless appliances a jumbo-sized island, 2 pantries. Sliding glass doors off KIT or FAM RM to PARK like yard & offers: fountain, composite deck, professional landscaping, and Pergola. ENJOY your outdoor retreat or go fishing in the pond-residents have WATER RIGHTS! Invisible fence IN & OUT. 2 gas start wood burning fp's. NEW roof, HWT, furnaces & a/c units. Central vac. Close to 5000 SQ FT, w the fully finished basement & features rec rm, fp, bedroom, wet bar, full bath, & concrete crawl. Potential related living. BEAUTIFUL HOME!
Last Agent to Sell the Property
RE/MAX Enterprises License #475137109 Listed on: 09/10/2016

Home Details
Home Type
- Single Family
Est. Annual Taxes
- $12,859
Year Built
- 1989
Lot Details
- Southern Exposure
- East or West Exposure
HOA Fees
- $27 per month
Parking
- Attached Garage
- Garage ceiling height seven feet or more
- Garage Transmitter
- Garage Door Opener
- Side Driveway
- Garage Is Owned
Home Design
- Traditional Architecture
- Brick Exterior Construction
- Asphalt Shingled Roof
- Cedar
Interior Spaces
- Vaulted Ceiling
- Skylights
- Wood Burning Fireplace
- Gas Log Fireplace
- Entrance Foyer
- Recreation Room
- Laundry on main level
Kitchen
- Breakfast Bar
- Walk-In Pantry
- Oven or Range
- Microwave
- High End Refrigerator
- Freezer
- Dishwasher
- Stainless Steel Appliances
- Kitchen Island
Bedrooms and Bathrooms
- Main Floor Bedroom
- Primary Bathroom is a Full Bathroom
- In-Law or Guest Suite
- Bathroom on Main Level
- Bidet
- Dual Sinks
- Whirlpool Bathtub
- Separate Shower
Finished Basement
- Basement Fills Entire Space Under The House
- Finished Basement Bathroom
- Crawl Space
Utilities
- Forced Air Zoned Heating and Cooling System
- Heating System Uses Gas
- Well
- Private or Community Septic Tank
Listing and Financial Details
- Homeowner Tax Exemptions
- $5,000 Seller Concession
Ownership History
Purchase Details
Home Financials for this Owner
Home Financials are based on the most recent Mortgage that was taken out on this home.Similar Homes in West Chicago, IL
Home Values in the Area
Average Home Value in this Area
Purchase History
| Date | Buyer | Sale Price | Title Company |
|---|---|---|---|
| Lapiak Tomasz | -- | Attorneys Title Guaranty Fun |
Mortgage History
| Date | Status | Borrower | Loan Amount |
|---|---|---|---|
| Open | Lapiak Tomasz | $352,000 | |
| Previous Owner | Percoco Mario | $550,000 |
Property History
| Date | Event | Price | Change | Sq Ft Price |
|---|---|---|---|---|
| 07/28/2017 07/28/17 | Sold | $492,000 | -4.5% | $131 / Sq Ft |
| 06/19/2017 06/19/17 | Pending | -- | -- | -- |
| 05/30/2017 05/30/17 | Price Changed | $515,000 | -1.9% | $137 / Sq Ft |
| 05/02/2017 05/02/17 | Price Changed | $525,000 | -2.6% | $140 / Sq Ft |
| 04/22/2017 04/22/17 | Price Changed | $538,900 | -0.2% | $144 / Sq Ft |
| 04/07/2017 04/07/17 | Price Changed | $539,900 | -1.8% | $144 / Sq Ft |
| 03/02/2017 03/02/17 | Price Changed | $550,000 | -0.9% | $147 / Sq Ft |
| 02/10/2017 02/10/17 | Price Changed | $554,900 | -0.9% | $148 / Sq Ft |
| 01/20/2017 01/20/17 | Price Changed | $559,900 | -0.6% | $149 / Sq Ft |
| 01/06/2017 01/06/17 | Price Changed | $563,400 | -0.4% | $150 / Sq Ft |
| 12/29/2016 12/29/16 | Price Changed | $565,900 | -0.2% | $151 / Sq Ft |
| 12/17/2016 12/17/16 | Price Changed | $566,900 | -0.4% | $151 / Sq Ft |
| 12/10/2016 12/10/16 | Price Changed | $568,900 | -0.2% | $152 / Sq Ft |
| 11/05/2016 11/05/16 | Price Changed | $570,000 | -1.6% | $152 / Sq Ft |
| 10/21/2016 10/21/16 | Price Changed | $579,000 | -1.7% | $154 / Sq Ft |
| 10/12/2016 10/12/16 | Price Changed | $589,000 | -1.4% | $157 / Sq Ft |
| 09/24/2016 09/24/16 | Price Changed | $597,499 | -0.4% | $159 / Sq Ft |
| 09/10/2016 09/10/16 | For Sale | $599,999 | -- | $160 / Sq Ft |
Tax History Compared to Growth
Tax History
| Year | Tax Paid | Tax Assessment Tax Assessment Total Assessment is a certain percentage of the fair market value that is determined by local assessors to be the total taxable value of land and additions on the property. | Land | Improvement |
|---|---|---|---|---|
| 2023 | $12,859 | $200,570 | $48,830 | $151,740 |
| 2022 | $12,760 | $186,400 | $45,380 | $141,020 |
| 2021 | $12,382 | $176,950 | $43,080 | $133,870 |
| 2020 | $12,119 | $171,650 | $41,790 | $129,860 |
| 2019 | $11,974 | $165,530 | $40,300 | $125,230 |
| 2018 | $11,959 | $160,400 | $41,460 | $118,940 |
| 2017 | $11,203 | $154,010 | $39,810 | $114,200 |
| 2016 | $12,024 | $159,910 | $41,340 | $118,570 |
| 2015 | $12,182 | $151,370 | $39,130 | $112,240 |
| 2014 | $11,239 | $148,120 | $41,910 | $106,210 |
| 2013 | $13,805 | $151,660 | $42,910 | $108,750 |
Agents Affiliated with this Home
-
Sylvana Menolascino

Seller's Agent in 2017
Sylvana Menolascino
RE/MAX
(630) 363-6059
125 Total Sales
-
Monika Carney

Buyer's Agent in 2017
Monika Carney
Charles Rutenberg Realty
(847) 989-9592
34 Total Sales
Map
Source: Midwest Real Estate Data (MRED)
MLS Number: MRD09339237
APN: 01-22-103-020
- Ashburn Ashburn Ln
- 4N671 Petersdorf Rd
- 29W725 Army Trail Rd
- 30W010 Smith Rd
- 30W201 Dean Ct
- 4N707 White Oak Ln
- 30W170 Whitney Rd
- 4N210 Norris Ave
- 1528 Derby Ln
- 3N685 Kenwood Ave
- 4N045 Wiant Rd
- 1482 Anvil Ct
- 1751 Rizzi Ln
- 1581 Hunting Hound Ln
- 29W221 Oak Knoll Rd
- 3N531 Locust Ave
- 1697 Gerber Rd
- 1302 Filly Ln
- 1116 Stonegate Ct
- 204 Melody Dr
- 29W610 Saint Thomas Way
- 29W630 Saint Thomas Way
- 29w Saint Thomas Way
- 29W570 Saint Thomas Way
- 29 Saint Thomas Way
- 29W601 Saint Thomas Way
- 4N551 Turnmill Ln
- 29W571 Saint Thomas Way
- 29W611 Ashburn Ln
- 4N630 Eaton Way
- 4N641 Turnmill Ln
- 4N610 Eaton Way
- 4N600 Turnmill Ln
- 4N531 Turnmill Ln
- 4N574 Turnmill Ln
- 4N620 Turnmill Ln
- 4N650 Eaton Way
- 4N560 Turnmill Ln
- 4N544 Turnmill Ln
- 4N526 Turnmill Ln
