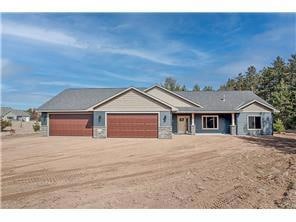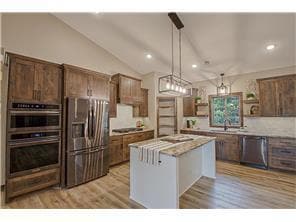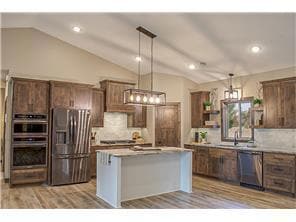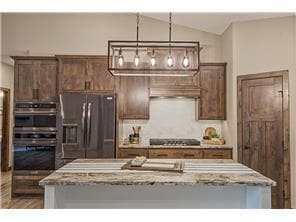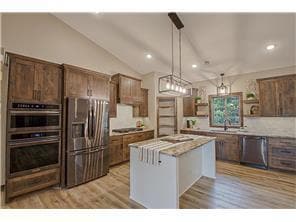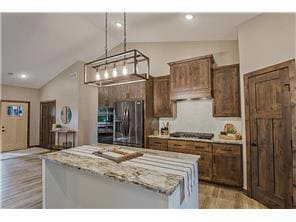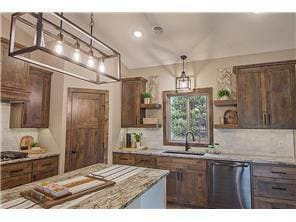29xxx Patriot Ave Pequot Lakes, MN 56472
Estimated payment $3,762/month
Highlights
- New Construction
- Radiant Floor
- No HOA
- Vaulted Ceiling
- Sun or Florida Room
- Front Porch
About This Home
Welcome to this beautifully designed model home, nestled in a charming wooded setting! You'll find three spacious bedrooms, each complete with walk-in closets. The owner’s suite is particularly special, featuring a luxurious primary suite with a full bath. Conveniently, there’s a second full bath and a half bath, all on the main level for easy access. The open-concept layout is perfect for socializing, showcasing a large kitchen with a full stainless appliance package. You can gather in the dining area, which leads to a sunny sunroom, or relax in the living room beside the cozy gas fireplace. Plus, there’s a well appointed main-floor laundry room! The kitchen really stands out with its custom alder woodwork, cabinetry, and stunning granite countertops. You’ll love the extra touches like vaulted ceilings, a stone-surrounded gas fireplace, and stylish luxury vinyl plank flooring throughout. The bedrooms are carpeted for comfort, and the primary bath has elegant tile flooring. When it comes to heating and cooling, you’ll have forced air, A/C, and even in-floor heating in both the home and garage. Speaking of the garage, it’s a generous five-stall setup, with each door measuring a spacious 16x8. The first and second stalls are 26 feet deep and there’s an extra stall tucked behind the fourth for added convenience! The exterior is equally charming, featuring a mix of vinyl siding shakes, board and batten, and cultured stone. Surrounded by mature trees, this home sits on picturesque one acre lot, providing a tranquil and private atmosphere while conveniently located near the Breezy Point Lakes Area.
Home Details
Home Type
- Single Family
Year Built
- New Construction
Parking
- 5 Car Attached Garage
Home Design
- Architectural Shingle Roof
- Vinyl Siding
Interior Spaces
- 2,162 Sq Ft Home
- 1-Story Property
- Vaulted Ceiling
- Gas Fireplace
- Living Room with Fireplace
- Combination Kitchen and Dining Room
- Sun or Florida Room
- Radiant Floor
- Laundry Room
Kitchen
- Built-In Oven
- Cooktop
- Microwave
- Dishwasher
Bedrooms and Bathrooms
- 3 Bedrooms
Utilities
- Forced Air Heating and Cooling System
- 200+ Amp Service
- Private Water Source
- Electric Water Heater
Additional Features
- Accessible Pathway
- Front Porch
- 1.01 Acre Lot
Community Details
- No Home Owners Association
- Built by JDA BUILDERS
- Patriot Pines Subdivision
Listing and Financial Details
- Property Available on 6/30/26
- Assessor Parcel Number 29151254
Map
Home Values in the Area
Average Home Value in this Area
Property History
| Date | Event | Price | List to Sale | Price per Sq Ft |
|---|---|---|---|---|
| 11/12/2025 11/12/25 | For Sale | $599,900 | -- | $277 / Sq Ft |
Source: NorthstarMLS
MLS Number: 6817237
- TBD Wildlife Trail
- 3649 County Road 168
- TBD Lot 2, Blk 5 Sleutter Rd SW
- TBD S Sluetter Rd
- TBD Hurtig Rd
- TBD - Lot 3 Hurtig Rd
- TBD - Lot 4 Hurtig Rd
- X22 TBD My Abbeys Way Ln SW
- TBD X23 My Abbeys Way Ln SW
- TBD XX17 My Abbys Ln SW
- TBD XX18 My Abbys Ln SW
- XXX21 My Abbys Ln SW
- XXX15 My Abbeys Way Ln SW
- X11 TBD My Abbeys Way Ln SW
- TBD Four Seasons Place
- Lot 25 County Rd 11
- XX9 TBD Smiley Way
- XXX10 My Abbeys Way Ln SW
- TBD Dodder Ln SW
- XX3 TBD Smiley Way
- 29929 Aztec Cir
- TBD Valentines Way
- 10514 Gull Point Rd
- 10514 Gull Point Rd
- 10514 Gull Point Rd
- 7180 Novotny Rd
- 6887 Clearwater Rd
- 7271 Clearwater Rd
- 8182 Excelsior Rd
- 13281 Berrywood Dr
- 724 SW 4th St
- 13150 11th Ave SW
- 7911 Hinckley Rd
- 1007 SE 13th St Unit Susan
- 623 SE 28th St
- 11593 Forestview Dr S
- 2106 Spruce Dr
- 110 1st Ave NE
- 1720 Airport Rd
- 220 4th St NE Unit 220 4th St NE
