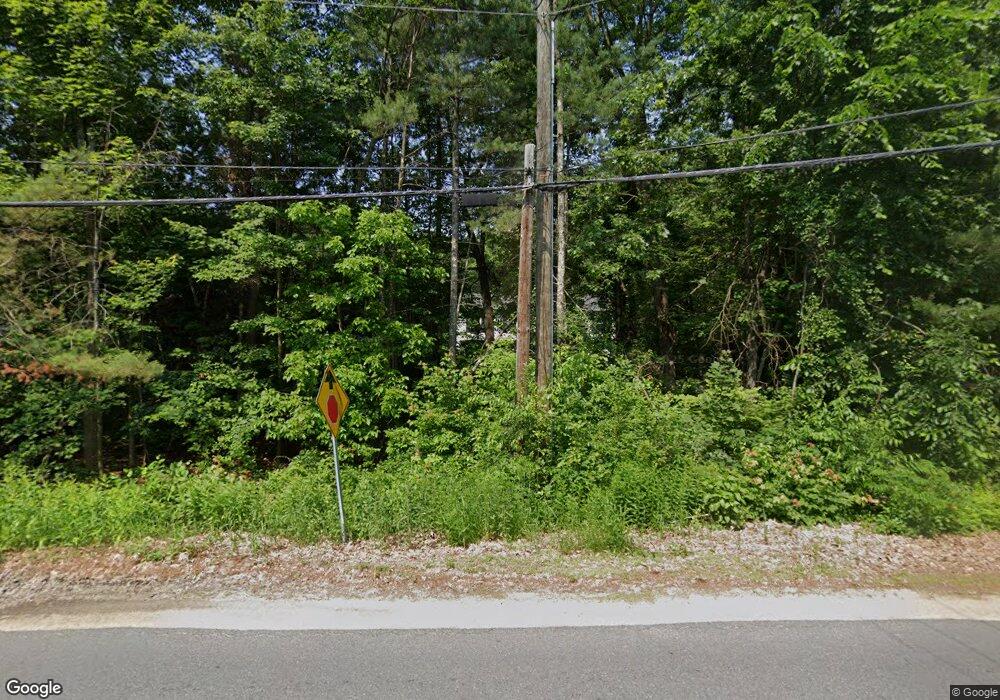2A/ Boyd Rd Hudson, NH 03051
4
Beds
4
Baths
2,156
Sq Ft
1.38
Acres
About This Home
This home is located at 2A/ Boyd Rd, Hudson, NH 03051. 2A/ Boyd Rd is a home located in Hillsborough County with nearby schools including Tabernacle Christian School.
Create a Home Valuation Report for This Property
The Home Valuation Report is an in-depth analysis detailing your home's value as well as a comparison with similar homes in the area
Home Values in the Area
Average Home Value in this Area
Tax History Compared to Growth
Map
Nearby Homes
- 7A Kingston Way Unit A
- 3 Acadia Dr Unit 2-7
- 8 Acadia Dr
- 4 Sunset Dr Unit A
- 19 David Dr
- 95 Bayberry Ln
- 69 Bayberry Ln
- 1 Delphi Way
- 1 Delphi Way Unit 10
- 31 Page Rd Unit 20
- 4 Delphi Way
- 5 Delphi Way
- 3 Delphi Way
- 7 Delphi Way
- 24 Griffin Rd
- 22 Oliver Dr
- 4 Hilltop Dr
- 12 Louise Dr
- 21 Griffin Rd
- 27 Windsor Ln Unit B
- 160B Robinson Rd
- 160 Robinson Rd
- 160 Robinson Rd Unit 5
- 164 Robinson Rd
- 162B Robinson Rd
- 162A Robinson Rd
- 162B Robinson Rd Unit 8
- 162 Robinson Rd Unit B
- 165 Robinson Rd
- 1 Boyd Rd
- 157 Robinson Rd
- 2 Boyd Rd
- 3 Boyd Rd
- 158 Robinson Rd Unit A
- 158 Robinson Rd Unit 3
- 158 Robinson Rd Unit B
- 158 Robinson Rd
- 158 Robinson Rd
- 156B Robinson Rd
- 156A Robinson Rd
