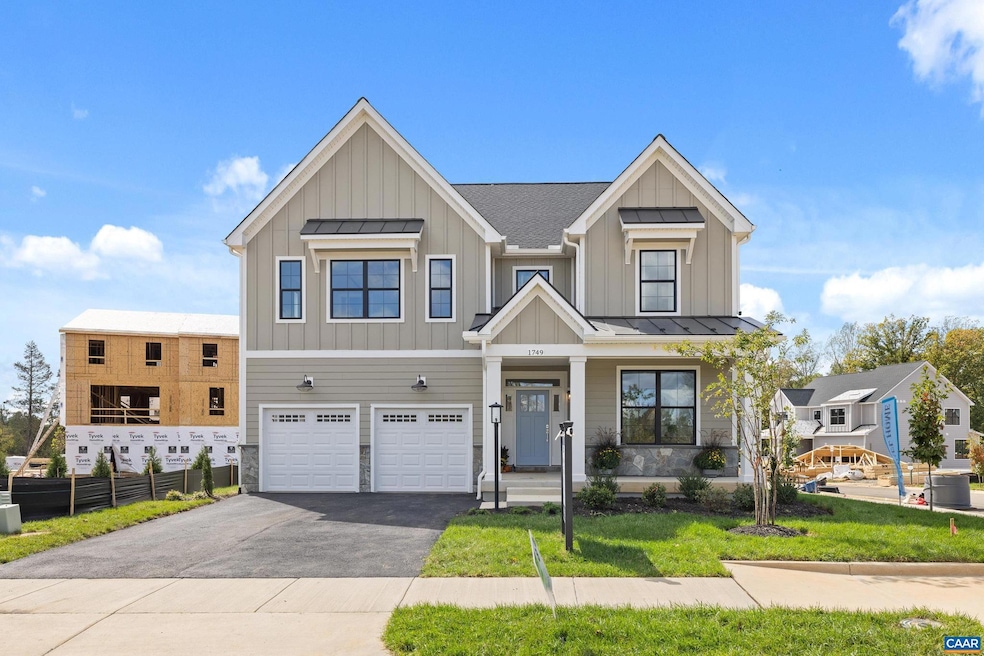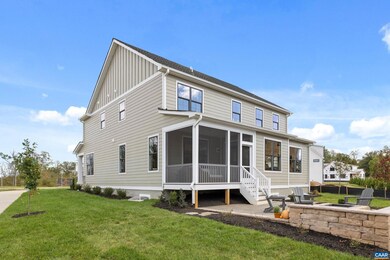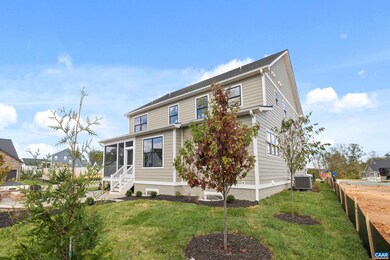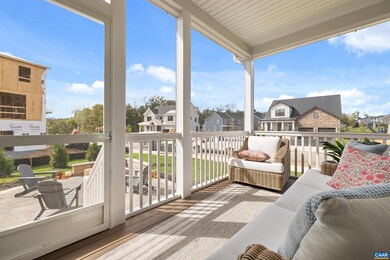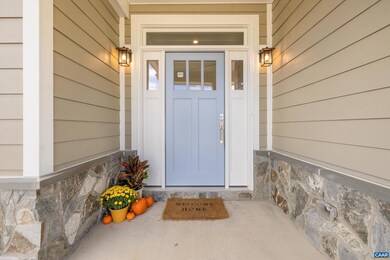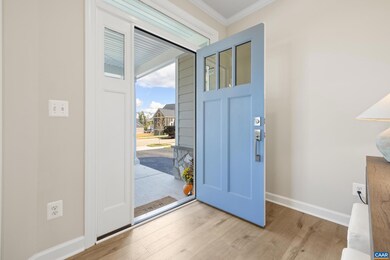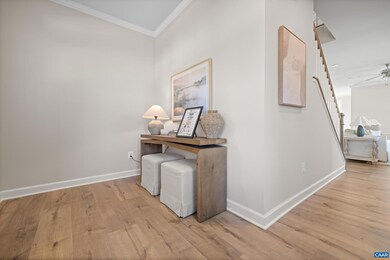2D Corsham St Crozet, VA 22932
Estimated payment $4,762/month
Highlights
- Golf Club
- New Construction
- Craftsman Architecture
- Brownsville Elementary School Rated A-
- View of Trees or Woods
- Clubhouse
About This Home
The Madison single-family design is a sizeable home featuring 4-5 bedrooms, 3.5-5.5 baths, a large primary bedroom suite, jack and jill bath, and a covered front porch. The thoughtfully designed kitchen features granite countertops with a large island, maple cabinetry, oversized windows, and stainless steel appliances. The Addison also offers additional choices including a morning room extension, main level home office, a covered or screened rear deck/patio, and multiple exterior options. *Basement options available for extra storage and living space. Lot premiums may apply. Personalize your home in our 3,000 sq ft professionally staffed Design Center. Gold Pearl Certified. Similar photos.,Granite Counter,Maple Cabinets
Listing Agent
(434) 981-6655 gregslateragent@gmail.com NEST REALTY GROUP License #0225202365[1824] Listed on: 11/17/2025

Home Details
Home Type
- Single Family
Est. Annual Taxes
- $6,703
Year Built
- New Construction
Lot Details
- 9,148 Sq Ft Lot
- Landscaped
- Private Lot
- Sloped Lot
- Property is zoned PUD, Planned Unit Development
HOA Fees
- $70 Monthly HOA Fees
Home Design
- Craftsman Architecture
- Blown-In Insulation
- Low VOC Insulation
- Composition Roof
- Cement Siding
- Stone Siding
- Passive Radon Mitigation
- Low Volatile Organic Compounds (VOC) Products or Finishes
- Concrete Perimeter Foundation
Interior Spaces
- 2,875 Sq Ft Home
- Property has 2 Levels
- Ceiling height of 9 feet or more
- Low Emissivity Windows
- Vinyl Clad Windows
- Window Screens
- Mud Room
- Entrance Foyer
- Great Room
- Breakfast Room
- Den
- Views of Woods
Flooring
- Wood
- Carpet
- Ceramic Tile
Bedrooms and Bathrooms
- 4 Bedrooms
- En-Suite Bathroom
- 3.5 Bathrooms
Laundry
- Laundry Room
- Washer and Dryer Hookup
Basement
- Drainage System
- Sump Pump
- Crawl Space
Home Security
- Carbon Monoxide Detectors
- Fire and Smoke Detector
Eco-Friendly Details
- Energy-Efficient Appliances
- Energy-Efficient Construction
- Energy-Efficient HVAC
- Green Energy Flooring
- Fresh Air Ventilation System
Schools
- Brownsville Elementary School
- Henley Middle School
- Western Albemarle High School
Utilities
- Central Heating and Cooling System
- Heat Pump System
- Underground Utilities
Community Details
Overview
- Association fees include common area maintenance, management, trash
- Built by SOUTHERN DEVELOPMENT HOMES
- The Madison Community
- Old Trail Subdivision
Amenities
- Clubhouse
Recreation
- Golf Club
- Soccer Field
- Community Playground
- Community Pool
- Jogging Path
Map
Home Values in the Area
Average Home Value in this Area
Property History
| Date | Event | Price | List to Sale | Price per Sq Ft |
|---|---|---|---|---|
| 11/17/2025 11/17/25 | For Sale | $784,900 | -- | $273 / Sq Ft |
Source: Bright MLS
MLS Number: 671180
- 4554 Trailhead Dr
- 6217 Raynor Place
- 1005 Heathercroft Cir
- 930 Claudius Ct
- 3000 Vue Ave
- 1227 Blue Ridge Ave
- 328 Marquette Ct
- 422 Cranberry Ln
- 805 Park Ridge Dr
- 5606 Saint George Ave
- 0 Upper Stony Run
- 1918 Browns Gap Turnpike Unit Apartment A
- 585 Ragged Mountain Dr
- 800 Owensville Rd
- 4285 Burton Rd Unit West Aerie 2
- 1795 Avon Rd
- 1025 Frye St
- 1013 B St
- 901 4th St
- 640 Ivy Ln
