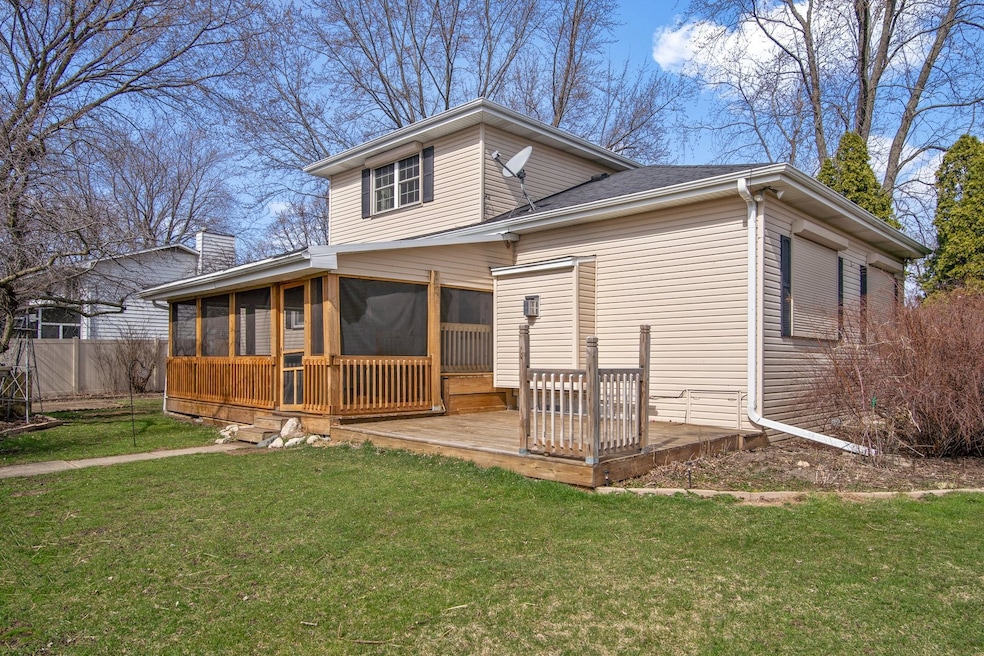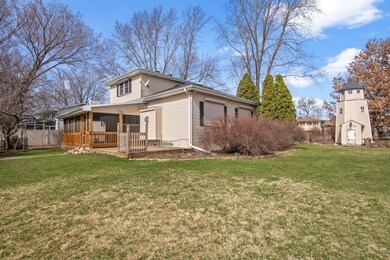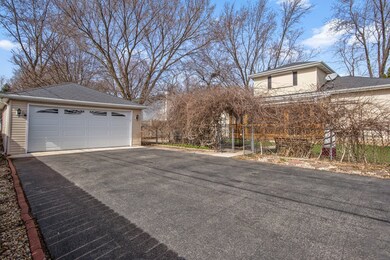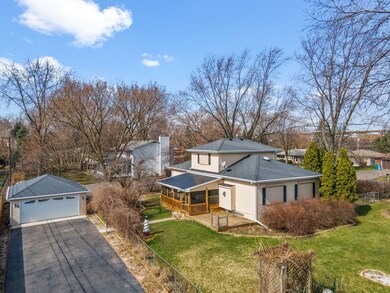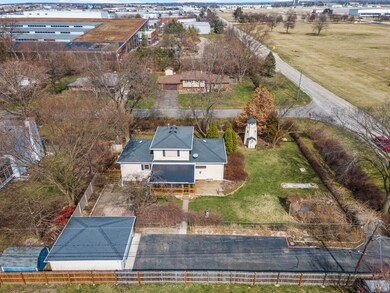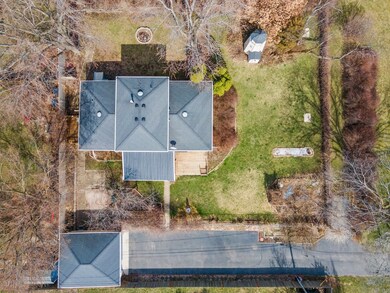
2N270 Kautz Rd Saint Charles, IL 60174
Southeast Saint Charles NeighborhoodEstimated Value: $368,000 - $402,135
Highlights
- Airport or Runway
- Deck
- Main Floor Bedroom
- Norton Creek Elementary School Rated A
- Property is near a park
- Full Attic
About This Home
As of April 2024***MULTIPLE OFFERS RECEIVED, HIGHEST AND BEST CALLED SUNDAY, 3/17/24 AT 1PM***. Welcome home to this unique home situated on a large corner lot with extensive mature landscaping for your enjoyment and privacy. This home features 2 large bedrooms upstairs which both have access to TONS of storage in the walk in attic and NEW carpet. 3 more bedrooms and 2 FULL bath are located on the main level. The large master bedroom features large window, ample closet space and an ensuite with a brand new shower! Living Room/ Dining room combo has plenty of space for all of your entertaining needs. Living room has a gas fireplace to enjoy and relax. Expansive kitchen offers TONS of cabinets and counter space, room for kitchen table and is equipped with Stainless Steel appliances. Talk about storage, this pantry is HUGE!! Basement has been updated with so many things! Basement floor has an epoxy finish. Newer washer and dryer are located in the basement, HOWEVER, there are connections in the pantry on the main floor to move laundry back upstairs if desired. The crawl space has been encapsulated to allow for additional storage. NEW 2021: Defender sump pump, Defender water heater, whole house generator. Newer fence, garage door, epoxy garage floor, mulligan water softener, whole house generator, roof, siding, windows and appliances. Talk about something interesting and wonderful to have, Taurus Security Shutters, which open and close with a remote. Great to have when going out of town, or just to close up the house at night! Outside you have a 2 car detached garage with newer garage door and epoxy finished floor. Outside there is SO MUCH TO LOVE!! There are 3 decks, one especially wonderful as it is enormous and screened in, to allow you to enjoy all of the wonderful aspects of this yard, while keeping the bugs away!! Who has a CUSTOM LIGHTHOUSE playhouse in their backyard? This custom playhouse has 3 levels of enjoyment and at the very top has a great view! Selling AS IS.
Last Agent to Sell the Property
One Source Realty License #475178536 Listed on: 03/14/2024
Home Details
Home Type
- Single Family
Est. Annual Taxes
- $5,975
Year Built
- Built in 1928
Lot Details
- 0.25 Acre Lot
- Lot Dimensions are 110 x 110
- Fenced Yard
- Corner Lot
- Paved or Partially Paved Lot
Parking
- 2 Car Detached Garage
- Garage Door Opener
- Parking Included in Price
Home Design
- Asphalt Roof
- Vinyl Siding
- Concrete Perimeter Foundation
Interior Spaces
- 2-Story Property
- Ceiling Fan
- Living Room with Fireplace
- Combination Dining and Living Room
- Full Attic
- Carbon Monoxide Detectors
Kitchen
- Double Oven
- Microwave
- Dishwasher
- Disposal
Bedrooms and Bathrooms
- 5 Bedrooms
- 5 Potential Bedrooms
- Main Floor Bedroom
- 2 Full Bathrooms
Laundry
- Laundry in unit
- Dryer
- Washer
Unfinished Basement
- Partial Basement
- Sump Pump
Outdoor Features
- Deck
- Patio
Location
- Property is near a park
Utilities
- Forced Air Heating and Cooling System
- Humidifier
- Heating System Uses Natural Gas
- 200+ Amp Service
- Power Generator
- Well
- Gas Water Heater
- Water Softener is Owned
- Private or Community Septic Tank
Community Details
- Airport or Runway
Listing and Financial Details
- Homeowner Tax Exemptions
Ownership History
Purchase Details
Home Financials for this Owner
Home Financials are based on the most recent Mortgage that was taken out on this home.Purchase Details
Home Financials for this Owner
Home Financials are based on the most recent Mortgage that was taken out on this home.Similar Homes in the area
Home Values in the Area
Average Home Value in this Area
Purchase History
| Date | Buyer | Sale Price | Title Company |
|---|---|---|---|
| Montalvo Mauricio | $360,000 | First American Title | |
| Thompson Christina M | $206,000 | Chicago Title Insurance Co |
Mortgage History
| Date | Status | Borrower | Loan Amount |
|---|---|---|---|
| Closed | Montalvo Mauricio | $10,000 | |
| Open | Montalvo Mauricio | $342,000 | |
| Previous Owner | Thompson Christina M | $166,800 | |
| Previous Owner | Holle Dean | $200,000 | |
| Previous Owner | Holle Dean C | $25,000 | |
| Previous Owner | Holle Dean C | $90,000 |
Property History
| Date | Event | Price | Change | Sq Ft Price |
|---|---|---|---|---|
| 04/04/2024 04/04/24 | Sold | $360,000 | +3.2% | -- |
| 03/17/2024 03/17/24 | Pending | -- | -- | -- |
| 03/14/2024 03/14/24 | For Sale | $349,000 | -- | -- |
Tax History Compared to Growth
Tax History
| Year | Tax Paid | Tax Assessment Tax Assessment Total Assessment is a certain percentage of the fair market value that is determined by local assessors to be the total taxable value of land and additions on the property. | Land | Improvement |
|---|---|---|---|---|
| 2023 | $6,625 | $90,092 | $29,997 | $60,095 |
| 2022 | $5,975 | $79,462 | $32,539 | $46,923 |
| 2021 | $5,714 | $75,743 | $31,016 | $44,727 |
| 2020 | $5,248 | $74,331 | $30,438 | $43,893 |
| 2019 | $5,149 | $72,859 | $29,835 | $43,024 |
| 2018 | $4,250 | $61,056 | $29,285 | $31,771 |
| 2017 | $4,131 | $58,969 | $28,284 | $30,685 |
| 2016 | $4,338 | $56,898 | $27,291 | $29,607 |
| 2015 | -- | $56,285 | $26,997 | $29,288 |
| 2014 | -- | $56,302 | $26,997 | $29,305 |
| 2013 | -- | $63,408 | $27,267 | $36,141 |
Agents Affiliated with this Home
-
Kelly Bradley

Seller's Agent in 2024
Kelly Bradley
One Source Realty
(630) 301-9633
7 in this area
70 Total Sales
-
ARACELY AVILA

Buyer's Agent in 2024
ARACELY AVILA
Coldwell Banker Realty
(630) 361-4269
1 in this area
54 Total Sales
Map
Source: Midwest Real Estate Data (MRED)
MLS Number: 12004415
APN: 09-36-428-005
- 1970 Division St
- 1866 Chandler Ave
- 1908 Jeanette Ave
- 1903 Ronzheimer Ave
- 1484 Joshel Ct Unit 1
- 1140 Division St
- 1419 Potomac Ct
- 1714 Larson Ave
- 1827 Blackhawk Dr
- 693 Lexington Dr Unit 2
- 1509 Williams Ave
- 957 Whittington Dr
- 1006 Britta Ln
- 306 Greenfield Cir
- 122 Aberdeen Ct
- 130 Aberdeen Ct
- 1411 Rita Ave
- 3N509 Oak Rd
- 267 Charlestowne Lakes Dr
- 269 Charlestowne Lakes Dr
- 2N270 Kautz Rd
- 33W047 Toni St
- 33W020 Bonnie St
- 33W046 Bonnie St
- 33W022 Toni St
- 33W040 Toni St
- 33W069 Toni St
- 33W062 Toni St
- 2N241 Denny Dr
- 2N273 Denny Dr
- 33W021 Bonnie St
- 33W045 Bonnie St
- 33W088 Toni St
- 33W067 Bonnie St
- 33W067 Bonnie St Unit ID1237900P
- 33W091 Bonnie St
- 33W116 Bonnie St
- 33W112 Toni St
- 2N150 Kautz Rd
- 33W151 Bonnie St
