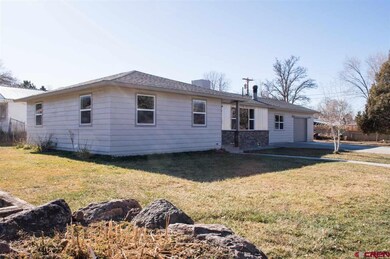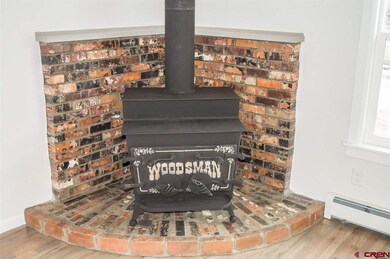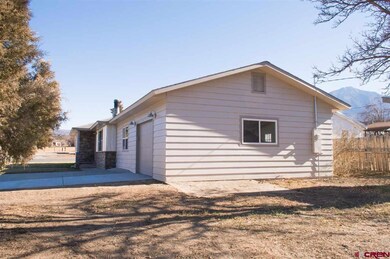
2nd Street Paonia, CO 81428
Highlights
- RV or Boat Parking
- Wood Burning Stove
- Ranch Style House
- Mountain View
- Living Room with Fireplace
- Wood Flooring
About This Home
As of July 2019Beautifully remodeled home...everything is new and top-of-the-line, and done by quality craftsmen. Very modern, new age look with Himalaya granite counters in kitchen and baths, travertine marble backsplash, custom tile showers & baths, oak hardwood & porcelain tile floors, with wood-grain porcelain tile floors in the basement. Spacious kitchen with high-end Samsung black stainless (the latest rage color) appliances, center island, pantry, and under cabinet lighting. Master suite with his and her walk-in closets with door-activated lights. Good corner location on the edge of town with great mountain views. Room for lawns and garden areas in the front and back yard, and a small storage shed with a non-registered well in it to keep things watered. 1 car attached, finished garage with built-in storage and workbench. New natural gas hot water baseboard heat plus a woodstove to keep your heating comfortable and affordable, and a new high-end aerocool evaporative cooler for those warmer summer days. New water heater, all new windows, all new exterior doors, new roof, all new fixtures, new attic insulation to R38 rating, updated & permitted electrical & plumbing. Finished basement provides a nice, separate area with a large Family room with surround sound, 3/4 bathroom and storage. This is a sweet home. Come take a look for yourself!!!
Last Buyer's Agent
Michael McClure
RE/MAX Mountain West, Inc. - Paonia
Home Details
Home Type
- Single Family
Year Built | Renovated
- 1959 | 2017
Lot Details
- 7,841 Sq Ft Lot
- Partially Fenced Property
- Chain Link Fence
- Corner Lot
- Irrigation
Home Design
- Ranch Style House
- Concrete Foundation
- Raised Foundation
- Slab Foundation
- Composition Roof
- Wood Siding
- Metal Siding
- Stone Siding
- Siding
- Stick Built Home
Interior Spaces
- 2,094 Sq Ft Home
- Wood Burning Stove
- Free Standing Fireplace
- Family Room
- Living Room with Fireplace
- Combination Kitchen and Dining Room
- Mountain Views
- Finished Basement
- Crawl Space
- Washer and Dryer Hookup
Kitchen
- Oven or Range
- Microwave
- Dishwasher
- Granite Countertops
Flooring
- Wood
- Tile
Bedrooms and Bathrooms
- 4 Bedrooms
Parking
- 1 Car Attached Garage
- Garage Door Opener
- RV or Boat Parking
Outdoor Features
- Shed
Utilities
- Evaporated cooling system
- Hot Water Baseboard Heater
- Heating System Uses Natural Gas
- Heating System Uses Wood
- Irrigation Water Rights
- Well
- Gas Water Heater
- Internet Available
- Phone Available
Listing and Financial Details
- Assessor Parcel Number 324505253001
Similar Homes in Paonia, CO
Home Values in the Area
Average Home Value in this Area
Property History
| Date | Event | Price | Change | Sq Ft Price |
|---|---|---|---|---|
| 07/30/2019 07/30/19 | Sold | $210,000 | -2.3% | $199 / Sq Ft |
| 06/28/2019 06/28/19 | Pending | -- | -- | -- |
| 06/11/2019 06/11/19 | Price Changed | $215,000 | -1.8% | $204 / Sq Ft |
| 05/23/2019 05/23/19 | For Sale | $219,000 | -30.5% | $207 / Sq Ft |
| 04/13/2018 04/13/18 | Sold | $315,000 | -1.3% | $150 / Sq Ft |
| 03/02/2018 03/02/18 | Pending | -- | -- | -- |
| 01/04/2018 01/04/18 | Price Changed | $319,000 | -5.9% | $152 / Sq Ft |
| 12/01/2017 12/01/17 | For Sale | $339,000 | +165.3% | $162 / Sq Ft |
| 02/14/2017 02/14/17 | Sold | $127,800 | 0.0% | $51 / Sq Ft |
| 02/12/2017 02/12/17 | For Sale | $127,800 | +2.2% | $51 / Sq Ft |
| 01/05/2017 01/05/17 | Pending | -- | -- | -- |
| 11/04/2016 11/04/16 | Sold | $125,000 | -10.1% | $107 / Sq Ft |
| 10/21/2016 10/21/16 | Pending | -- | -- | -- |
| 10/21/2016 10/21/16 | For Sale | $139,000 | +26.4% | $119 / Sq Ft |
| 08/16/2016 08/16/16 | Sold | $110,000 | -4.3% | $125 / Sq Ft |
| 07/23/2016 07/23/16 | Pending | -- | -- | -- |
| 07/20/2016 07/20/16 | For Sale | $115,000 | +400.0% | $131 / Sq Ft |
| 01/15/2016 01/15/16 | Sold | $23,000 | 0.0% | $9 / Sq Ft |
| 12/01/2015 12/01/15 | Pending | -- | -- | -- |
| 10/14/2015 10/14/15 | For Sale | $23,000 | -72.9% | $9 / Sq Ft |
| 07/29/2015 07/29/15 | Sold | $85,000 | +36.0% | $97 / Sq Ft |
| 06/22/2015 06/22/15 | Pending | -- | -- | -- |
| 10/01/2014 10/01/14 | Sold | $62,500 | -36.9% | $59 / Sq Ft |
| 08/22/2014 08/22/14 | Sold | $99,000 | +41.6% | $155 / Sq Ft |
| 07/31/2014 07/31/14 | Pending | -- | -- | -- |
| 06/28/2014 06/28/14 | Pending | -- | -- | -- |
| 06/28/2014 06/28/14 | For Sale | $69,900 | -50.0% | $66 / Sq Ft |
| 08/26/2013 08/26/13 | For Sale | $139,900 | +33.2% | $159 / Sq Ft |
| 05/13/2013 05/13/13 | For Sale | $105,000 | +377.3% | $164 / Sq Ft |
| 08/31/2012 08/31/12 | Sold | $22,000 | -24.1% | $37 / Sq Ft |
| 08/27/2012 08/27/12 | Pending | -- | -- | -- |
| 07/24/2012 07/24/12 | For Sale | $29,000 | -- | $48 / Sq Ft |
Tax History Compared to Growth
Agents Affiliated with this Home
-
M
Seller's Agent in 2019
Michael McClure
RE/MAX
-
Lissa Pinello

Buyer Co-Listing Agent in 2019
Lissa Pinello
United Country Blue Sky Homes and Land
(970) 589-2605
14 Total Sales
-
Myles Roberts

Seller's Agent in 2018
Myles Roberts
WesternColoradoRealty.com
(970) 234-3391
127 Total Sales
-
D
Seller's Agent in 2017
Delta NON MEMBER
NON-MEMBER/FSBO Delta
-
L
Buyer's Agent in 2017
Linda Lario
RE/MAX
-
S
Seller's Agent in 2016
Shari Davis
Shari Davis, IB
Map
Source: Colorado Real Estate Network (CREN)
MLS Number: 739843
- 110 2nd St
- 112 1st St
- 115 Niagara
- 210 Poplar Ave
- 240 Poplar Ave
- 201 Box Elder Ave Unit 4
- 514 3rd St
- Parcel B, C & D Lamborn Mesa Rd
- Parcel D - TBD Lamborn Mesa Rd
- Parcel B - TBD Lamborn Mesa Rd
- Parcel C - TBD Lamborn Mesa Rd
- 230 Delta Ave
- 1014 3rd St
- Lot 3 - TBD Colorado 133
- Lot 2 - TBD Colorado 133
- Lot 1 - TBD Colorado 133
- Lot 2 O Rd
- 39778 Pitkin Rd
- 57 Cedar Dr
- 100 Paonia Ave






