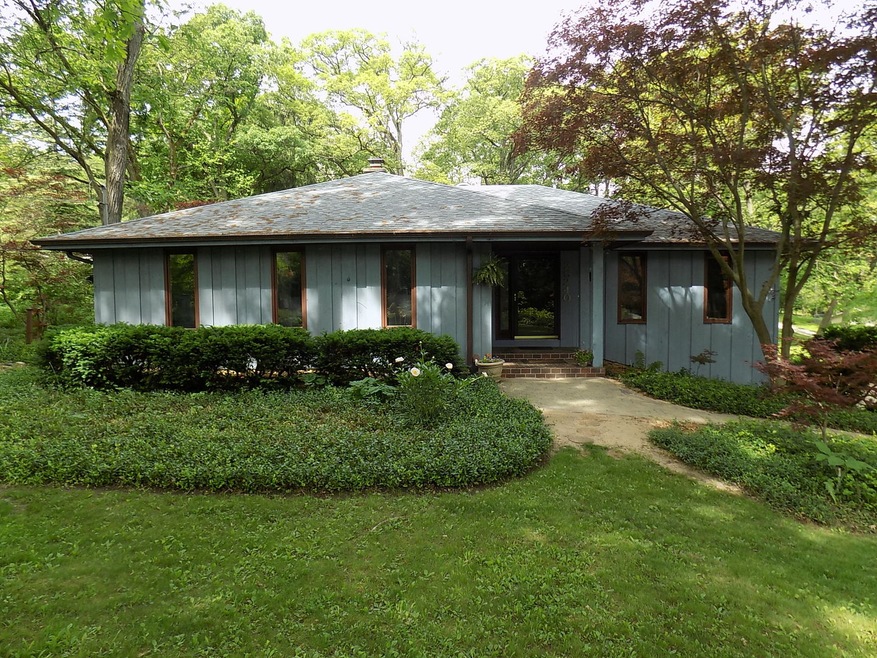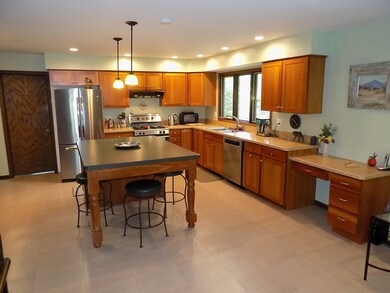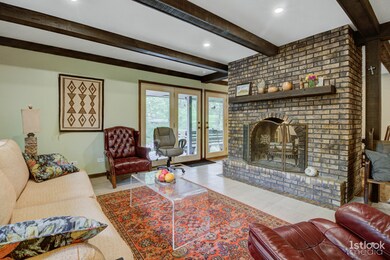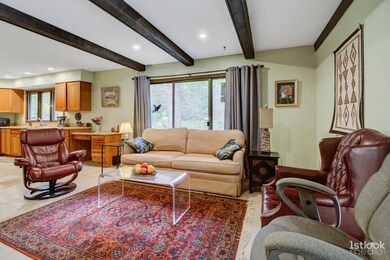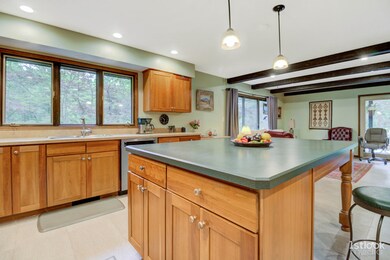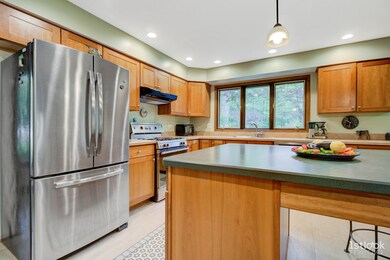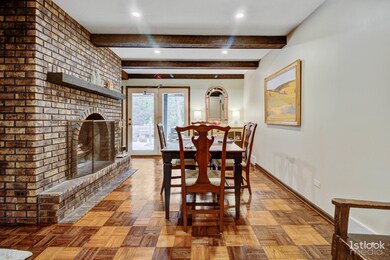
2S240 Center Ave Wheaton, IL 60189
Cantigny NeighborhoodEstimated Value: $549,649 - $659,000
Highlights
- Mature Trees
- Deck
- Wood Flooring
- Wiesbrook Elementary School Rated A-
- Ranch Style House
- Den
About This Home
As of July 2020Wonderful single level living in this spacious 4BR, 3BA Ranch in desirable Secluded Unincorporated Wheaton! Welcoming foyer leads to a bright living room with adjacent dining room overlooking the beautifully landscaped yard. Huge kitchen features a large Island with ample amount of cabinets and counter space and walk in Pantry. Relax in the warmth of the sun-filled and spacious Living room with 2 Sided wood burning fireplace that walks out to the lovely deck and yard. Cozy den or office perfect for working at home. Large master bedroom suite has a walk in closet. Another nicely sized bedroom with walk in closet and full bath complete the main level. The walkout basement features a recreational area, third and fourth bedroom or office space, laundry room, full bath and lots of storage! Two and a half car garage. The home is on just under a n acre surrounded by the serenity of nature with access to the freedom of miles of trails through Forest Preserves and the Prairie Path. Very highly recommended.
Last Agent to Sell the Property
Jamie Lowe
James Lowe License #471003271 Listed on: 06/05/2020
Last Buyer's Agent
@properties Christie's International Real Estate License #475127724

Home Details
Home Type
- Single Family
Est. Annual Taxes
- $8,667
Year Built
- 1972
Lot Details
- East or West Exposure
- Mature Trees
- Wooded Lot
Parking
- Attached Garage
- Garage Door Opener
- Gravel Driveway
- Parking Included in Price
- Garage Is Owned
Home Design
- Ranch Style House
- Slab Foundation
- Asphalt Shingled Roof
- Cedar
Interior Spaces
- Built-In Features
- Wood Burning Fireplace
- Den
- Wood Flooring
- Finished Basement
- Finished Basement Bathroom
Kitchen
- Walk-In Pantry
- Oven or Range
- Dishwasher
- Kitchen Island
Bedrooms and Bathrooms
- Walk-In Closet
- Primary Bathroom is a Full Bathroom
- Separate Shower
Laundry
- Dryer
- Washer
Outdoor Features
- Deck
- Fire Pit
Utilities
- Forced Air Heating and Cooling System
- Heating System Uses Gas
- Well
- Water Softener is Owned
- Private or Community Septic Tank
Listing and Financial Details
- Homeowner Tax Exemptions
Ownership History
Purchase Details
Purchase Details
Home Financials for this Owner
Home Financials are based on the most recent Mortgage that was taken out on this home.Purchase Details
Home Financials for this Owner
Home Financials are based on the most recent Mortgage that was taken out on this home.Similar Homes in Wheaton, IL
Home Values in the Area
Average Home Value in this Area
Purchase History
| Date | Buyer | Sale Price | Title Company |
|---|---|---|---|
| Kimberly Klenzak Living Trust | -- | None Listed On Document | |
| Klenzak Kimberly A | $409,000 | Chicago Title | |
| Vigil Rafel A | $435,000 | Burnet Title Llc |
Mortgage History
| Date | Status | Borrower | Loan Amount |
|---|---|---|---|
| Previous Owner | Klenzak Kimberly A | $306,750 | |
| Previous Owner | Vigil Rafel A | $176,000 | |
| Previous Owner | Vigil Rafel A | $200,000 | |
| Previous Owner | Klyman James B | $90,000 | |
| Previous Owner | Klyman James B | $90,000 |
Property History
| Date | Event | Price | Change | Sq Ft Price |
|---|---|---|---|---|
| 07/13/2020 07/13/20 | Sold | $409,000 | -3.7% | $233 / Sq Ft |
| 06/07/2020 06/07/20 | Pending | -- | -- | -- |
| 06/05/2020 06/05/20 | For Sale | $424,900 | -- | $243 / Sq Ft |
Tax History Compared to Growth
Tax History
| Year | Tax Paid | Tax Assessment Tax Assessment Total Assessment is a certain percentage of the fair market value that is determined by local assessors to be the total taxable value of land and additions on the property. | Land | Improvement |
|---|---|---|---|---|
| 2023 | $8,667 | $149,560 | $36,830 | $112,730 |
| 2022 | $8,333 | $139,790 | $34,430 | $105,360 |
| 2021 | $7,880 | $134,000 | $33,000 | $101,000 |
| 2020 | $7,706 | $129,930 | $32,000 | $97,930 |
| 2019 | $7,358 | $123,730 | $30,470 | $93,260 |
| 2018 | $6,756 | $114,560 | $28,200 | $86,360 |
| 2017 | $6,569 | $108,860 | $26,800 | $82,060 |
| 2016 | $6,293 | $101,500 | $24,990 | $76,510 |
| 2015 | $6,055 | $93,950 | $23,130 | $70,820 |
| 2014 | $6,042 | $92,040 | $38,840 | $53,200 |
| 2013 | $6,067 | $95,410 | $40,260 | $55,150 |
Agents Affiliated with this Home
-

Seller's Agent in 2020
Jamie Lowe
James Lowe
-
Anne Kearns Sheahan

Buyer's Agent in 2020
Anne Kearns Sheahan
@ Properties
(773) 230-7555
1 in this area
35 Total Sales
Map
Source: Midwest Real Estate Data (MRED)
MLS Number: MRD10737584
APN: 04-25-206-011
- 2S384 Madison St
- 27W161 Mack Rd
- 2217 Warrenville Ave
- 27W268 Hoy Ave
- 26W365 Blackhawk Dr
- 48 Muirfield Cir
- 1938 Keim Dr
- 27W020 Walz Way
- 2122 Stonebridge Ct
- 26W266 Tomahawk Dr
- 1S420 Shaffner Rd
- 1465 Cantigny Way
- 2122 Fox Run Unit 3182
- 1521 S County Farm Rd Unit 1-3
- 26W241 Arrow Glen Ct
- 1440 Stonebridge Cir Unit J6
- 26W051 Mohican Dr
- 1614 Orth Dr
- 2051 Creekside Dr Unit 2-2
- 2075 Creekside Dr Unit 2-3
- 2S240 Center Ave
- 2S254 Center Ave
- 2S257 Center Ave
- 2S244 Center Ave
- 2S266 Center Ave
- 2S280 Center Ave
- 2S212 Center Ave
- 2S221 Center Ave
- 2S310 Center Ave
- 2S241 Center Ave
- 2S267 Center Ave
- 2S281 Center Ave
- 27W250 Lennox St
- 2S164 Center Ave
- 2S175 Center Ave
- 2S307 Center Ave
- 2S159 Center Ave
- 2S207 Madison St
- 27W235 Lennox St
- 2S321 Center Ave
