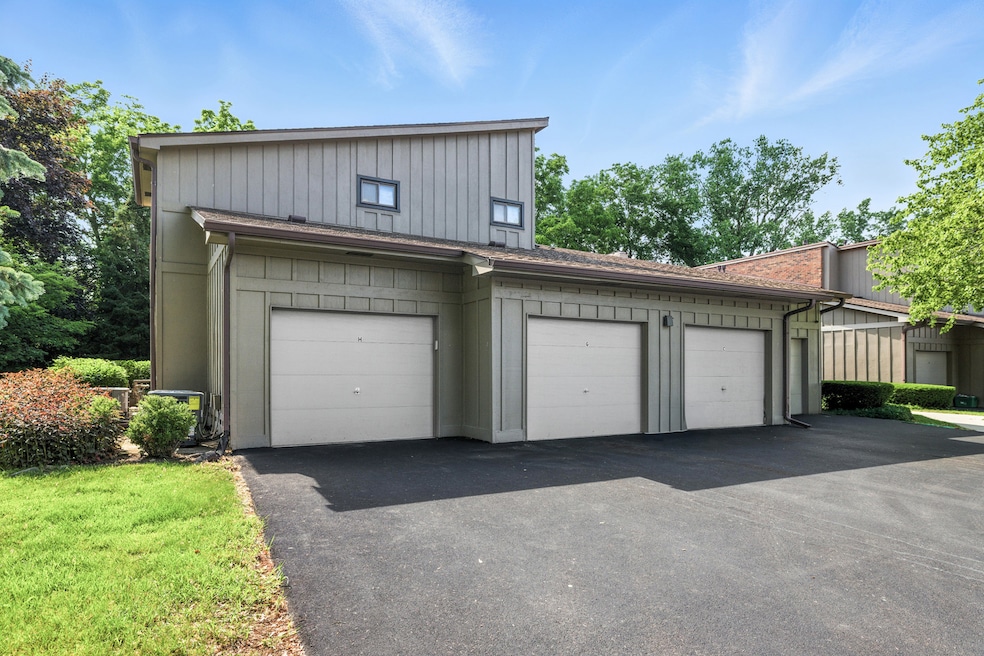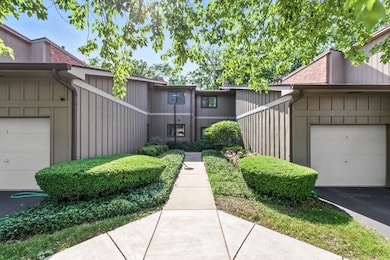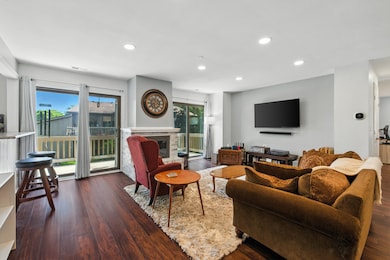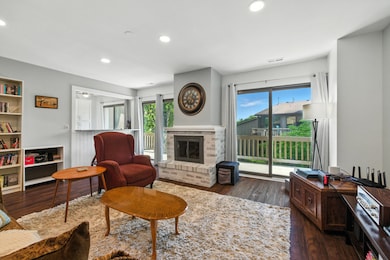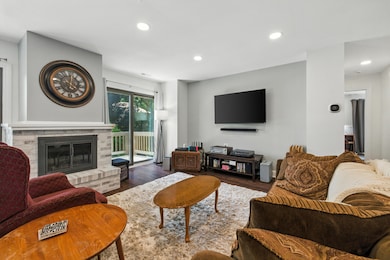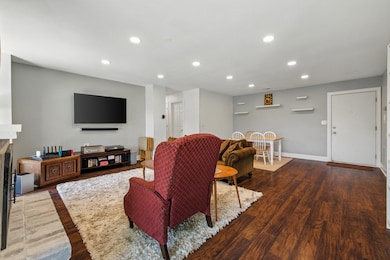
2S404 Emerald Green Dr Unit 44H Warrenville, IL 60555
Estimated payment $2,187/month
Highlights
- Hot Property
- Fitness Center
- Lock-and-Leave Community
- Clifford Johnson School Rated A-
- Open Floorplan
- Clubhouse
About This Home
EMERALD GREEN BEAUTY! 3 bedroom, 2 bathroom condo is a paradigm of minimal yet luxurious living. Remodeled between the summers of 2020 and 2021, features of this 1400 sq. ft. home include: custom kitchen cabinets with roll-out shelves, beautiful granite countertops, stainless steel appliances, dark walnut wood laminate flooring, recessed lighting, newer ceiling fans in every bedroom, and new electrical outlets and switches installed. Bathrooms have been updated with new toilets, medicine cabinets, and a refinished bathtub. No detail was overlooked! The sellers have installed a smart thermostat (Ecobee) in 2017, along with a new water heater in 2015 and a brand new HVAC system in 2018. Beyond the impressive updates, this condo is equipped with a gas fireplace and an extra large balcony. Each unit is also furnished with an attached garage which offers 1 parking spot and a driveway long enough for 2 exterior spaces, not to mention ample guest parking right outside your door. Enjoy the community in-ground pool, tennis court, clubhouse, exercise facility, and more. Minutes to entertainment, restaurants, transportation, and beautiful forest preserves- Top Rated Dist #200 Schools. MOVE IN READY!
Property Details
Home Type
- Condominium
Est. Annual Taxes
- $3,526
Year Built
- Built in 1979 | Remodeled in 2020
HOA Fees
- $417 Monthly HOA Fees
Parking
- 1 Car Garage
- Driveway
- Parking Included in Price
Interior Spaces
- 1,416 Sq Ft Home
- 1-Story Property
- Open Floorplan
- Ceiling Fan
- Gas Log Fireplace
- Living Room with Fireplace
- Dining Room
- Storage
- Laminate Flooring
Kitchen
- Range
- Microwave
- Dishwasher
- Stainless Steel Appliances
- Granite Countertops
Bedrooms and Bathrooms
- 3 Bedrooms
- 3 Potential Bedrooms
- Walk-In Closet
- 2 Full Bathrooms
Laundry
- Laundry Room
- Dryer
- Washer
Outdoor Features
- Balcony
Schools
- Johnson Elementary School
- Hubble Middle School
- Wheaton Warrenville South H S High School
Utilities
- Central Air
- Heating System Uses Natural Gas
Listing and Financial Details
- Homeowner Tax Exemptions
Community Details
Overview
- Association fees include parking, insurance, clubhouse, exercise facilities, pool, exterior maintenance, lawn care, scavenger, snow removal
- 4 Units
- Mgr Association, Phone Number (630) 782-2927
- Emerald Green Subdivision
- Property managed by VIKING PRP MGMT
- Lock-and-Leave Community
Amenities
- Clubhouse
Recreation
- Tennis Courts
- Fitness Center
- Community Pool
Pet Policy
- Limit on the number of pets
- Dogs and Cats Allowed
Map
Home Values in the Area
Average Home Value in this Area
Tax History
| Year | Tax Paid | Tax Assessment Tax Assessment Total Assessment is a certain percentage of the fair market value that is determined by local assessors to be the total taxable value of land and additions on the property. | Land | Improvement |
|---|---|---|---|---|
| 2023 | $3,526 | $54,160 | $8,030 | $46,130 |
| 2022 | $3,364 | $49,690 | $7,370 | $42,320 |
| 2021 | $3,183 | $47,630 | $7,060 | $40,570 |
| 2020 | $3,094 | $46,190 | $6,850 | $39,340 |
| 2019 | $2,940 | $43,980 | $6,520 | $37,460 |
| 2018 | $2,720 | $41,100 | $6,090 | $35,010 |
| 2017 | $2,632 | $39,060 | $5,790 | $33,270 |
| 2016 | $2,511 | $36,420 | $5,400 | $31,020 |
| 2015 | $2,394 | $33,710 | $5,000 | $28,710 |
| 2014 | $2,797 | $37,740 | $8,350 | $29,390 |
| 2013 | $2,824 | $39,120 | $8,660 | $30,460 |
Property History
| Date | Event | Price | Change | Sq Ft Price |
|---|---|---|---|---|
| 06/18/2025 06/18/25 | For Sale | $265,000 | +20.5% | $187 / Sq Ft |
| 09/23/2021 09/23/21 | Sold | $219,900 | 0.0% | $155 / Sq Ft |
| 08/07/2021 08/07/21 | Pending | -- | -- | -- |
| 08/05/2021 08/05/21 | For Sale | $219,900 | -- | $155 / Sq Ft |
Purchase History
| Date | Type | Sale Price | Title Company |
|---|---|---|---|
| Warranty Deed | $220,000 | First American Title | |
| Warranty Deed | $124,000 | First American Title Company | |
| Warranty Deed | $129,000 | First American Title Ins | |
| Deed | -- | First American Title Ins | |
| Interfamily Deed Transfer | -- | -- | |
| Warranty Deed | -- | -- | |
| Warranty Deed | $88,000 | Lawyers Title |
Mortgage History
| Date | Status | Loan Amount | Loan Type |
|---|---|---|---|
| Previous Owner | $197,900 | New Conventional | |
| Previous Owner | $124,000 | New Conventional | |
| Previous Owner | $99,120 | New Conventional | |
| Previous Owner | $110,500 | New Conventional | |
| Previous Owner | $117,600 | Unknown | |
| Previous Owner | $29,000 | Stand Alone Second | |
| Previous Owner | $20,000 | Credit Line Revolving | |
| Previous Owner | $125,500 | Unknown | |
| Previous Owner | $122,550 | Purchase Money Mortgage | |
| Previous Owner | $60,000 | Purchase Money Mortgage | |
| Previous Owner | $65,000 | Purchase Money Mortgage |
Similar Homes in the area
Source: Midwest Real Estate Data (MRED)
MLS Number: 12377390
APN: 04-27-414-222
- 2S414 Emerald Green Dr Unit G
- 2S404 Emerald Green Dr Unit 44H
- 2S601 Enrico Fermi Ct Unit 17G
- 29W440 Emerald Green Dr Unit G
- 29W509 Cerny Cir
- 2S723 Timber Dr Unit 18C
- 2S283 Illinois Route 59
- 29W572 Winchester Cir S Unit 3
- Lot 1 Elizabeth St
- 2S780 Grove Ln Unit 26A
- 2S809 Grove Ln
- 3S062 Timber Dr Unit 10A
- 29W761 Galbreath Dr Unit 11
- 3S123 Timber Dr Unit 19D
- 2S181 State Route 59
- 29W464 Butternut Ln
- 29W437 Butternut Ln
- 30W032 Batavia Rd
- 30W021 Danbury Dr Unit 2A
- 29W395 Greenbriar Ln Unit 2
