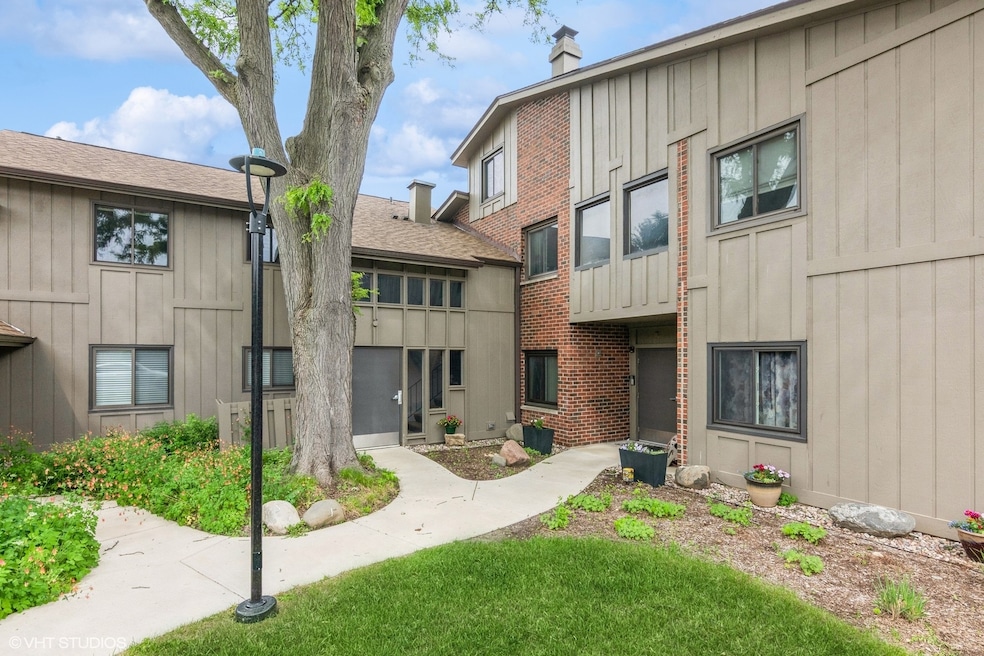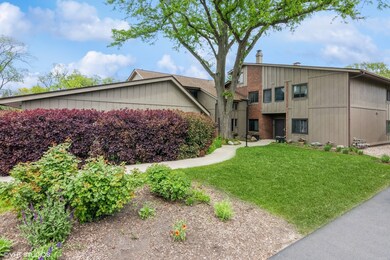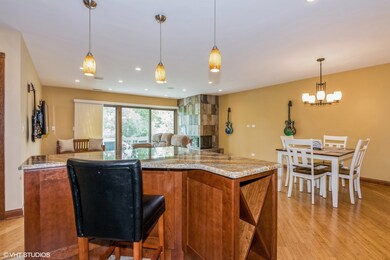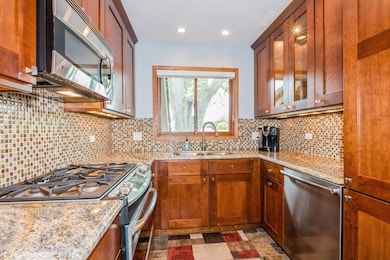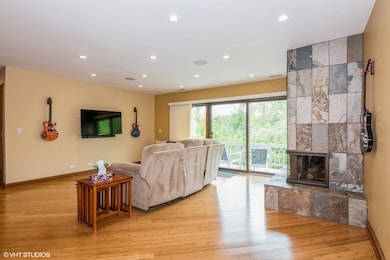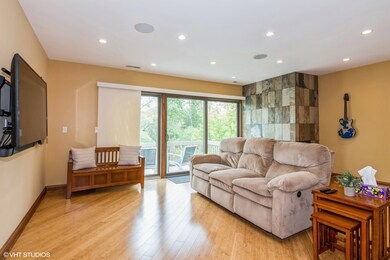
2S601 Enrico Fermi Ct Unit 17G Warrenville, IL 60555
Highlights
- Fitness Center
- Waterfront
- Sauna
- Clifford Johnson School Rated A-
- Wood Flooring
- Wine Refrigerator
About This Home
As of July 2025If you're looking for an incredibly tranquil location then this one is for you with the premiere spot in Emerald Green. This stunning two-bedroom condo has been completely renovated with an incredible open layout offering sunshine and beauty from every room. Located on the second floor, it boasts a balcony overlooking the river, making it a perfect spot to relax and enjoy the outdoors. The kitchen has been remodeled with all-new cabinets, granite countertops, an island, and stainless steel appliances, including a wine cooler. A pendant light over the island and floor tiles add a touch of elegance. The living and dining room are open and spacious, with bamboo flooring and a fireplace featuring travertine tiles. Modern light fixtures and hardware have been installed throughout the condo and the bathroom has been remodeled with a glass shower and tile. The bedrooms are ample in size with closets designed by the Container Store. Engineered bamboo flooring has been installed in both bedrooms, windows were replaced in 2009 with Anderson windows, and the water heater in 2012. In 2013, the association replaced the balcony, roof, and siding. The condo also has an in unit washer and dryer, additional storage in the garage and comes with community amenities such as a clubhouse, exercise facility, and pool. It's well-located near major roadways and shopping areas. Come and see for yourself.
Last Agent to Sell the Property
@properties Christie's International Real Estate License #475142563 Listed on: 05/22/2025

Last Buyer's Agent
Elizabeth Behling
Redfin Corporation License #475169370

Property Details
Home Type
- Condominium
Est. Annual Taxes
- $2,693
Year Built
- Built in 1976 | Remodeled in 2009
Lot Details
- Waterfront
HOA Fees
- $351 Monthly HOA Fees
Parking
- 1 Car Garage
- Driveway
- Parking Included in Price
Interior Spaces
- 1,099 Sq Ft Home
- 1-Story Property
- Ceiling Fan
- Fireplace With Gas Starter
- Family Room
- Living Room with Fireplace
- Combination Dining and Living Room
Kitchen
- Microwave
- Dishwasher
- Wine Refrigerator
- Stainless Steel Appliances
- Disposal
Flooring
- Wood
- Travertine
Bedrooms and Bathrooms
- 2 Bedrooms
- 2 Potential Bedrooms
- 1 Full Bathroom
Laundry
- Laundry Room
- Dryer
- Washer
Schools
- Johnson Elementary School
- Hubble Middle School
- Wheaton Warrenville South H S High School
Utilities
- Forced Air Heating and Cooling System
- Heating System Uses Natural Gas
Listing and Financial Details
- Homeowner Tax Exemptions
Community Details
Overview
- Association fees include parking, insurance, clubhouse, exercise facilities, pool, exterior maintenance, lawn care, scavenger, snow removal
- 4 Units
- Any Association, Phone Number (815) 451-9187
- Emerald Green Subdivision
- Property managed by Northwest Property Mgt
Amenities
- Sundeck
- Sauna
- Party Room
Recreation
- Fitness Center
- Community Pool
Pet Policy
- Limit on the number of pets
Ownership History
Purchase Details
Home Financials for this Owner
Home Financials are based on the most recent Mortgage that was taken out on this home.Similar Homes in the area
Home Values in the Area
Average Home Value in this Area
Purchase History
| Date | Type | Sale Price | Title Company |
|---|---|---|---|
| Warranty Deed | $138,000 | First American Title Ins Co |
Mortgage History
| Date | Status | Loan Amount | Loan Type |
|---|---|---|---|
| Previous Owner | $55,000 | Credit Line Revolving |
Property History
| Date | Event | Price | Change | Sq Ft Price |
|---|---|---|---|---|
| 07/15/2025 07/15/25 | Sold | $239,900 | 0.0% | $218 / Sq Ft |
| 05/31/2025 05/31/25 | Pending | -- | -- | -- |
| 05/22/2025 05/22/25 | For Sale | $239,900 | +73.8% | $218 / Sq Ft |
| 08/31/2016 08/31/16 | Sold | $138,000 | -1.1% | $126 / Sq Ft |
| 07/17/2016 07/17/16 | Pending | -- | -- | -- |
| 07/15/2016 07/15/16 | For Sale | $139,500 | -- | $127 / Sq Ft |
Tax History Compared to Growth
Tax History
| Year | Tax Paid | Tax Assessment Tax Assessment Total Assessment is a certain percentage of the fair market value that is determined by local assessors to be the total taxable value of land and additions on the property. | Land | Improvement |
|---|---|---|---|---|
| 2023 | $2,693 | $51,260 | $8,030 | $43,230 |
| 2022 | $2,774 | $47,030 | $7,370 | $39,660 |
| 2021 | $2,606 | $45,080 | $7,060 | $38,020 |
| 2020 | $2,519 | $43,720 | $6,850 | $36,870 |
| 2019 | $2,371 | $41,630 | $6,520 | $35,110 |
| 2018 | $2,162 | $38,900 | $6,090 | $32,810 |
| 2017 | $2,068 | $36,970 | $5,790 | $31,180 |
| 2016 | $1,937 | $34,470 | $5,400 | $29,070 |
| 2015 | $1,807 | $31,910 | $5,000 | $26,910 |
| 2014 | $2,553 | $34,970 | $8,760 | $26,210 |
| 2013 | $2,579 | $36,250 | $9,080 | $27,170 |
Agents Affiliated with this Home
-
Craig Doherty

Seller's Agent in 2025
Craig Doherty
@ Properties
(630) 670-8334
5 in this area
168 Total Sales
-
E
Buyer's Agent in 2025
Elizabeth Behling
Redfin Corporation
-
Jeanne DeLaFuente Gamage

Seller's Agent in 2016
Jeanne DeLaFuente Gamage
Keller Williams Infinity
(630) 542-3652
2 in this area
132 Total Sales
Map
Source: Midwest Real Estate Data (MRED)
MLS Number: 12370209
APN: 04-27-414-028
- 29W440 Emerald Green Dr Unit 25F
- 2S414 Emerald Green Dr Unit G
- 2S404 Emerald Green Dr Unit 44H
- 29W440 Emerald Green Dr Unit G
- 29W505 Cerny Cir
- 29W509 Cerny Cir
- 2S772 Timber Dr
- 2S283 Illinois Route 59
- 29W572 Winchester Cir S Unit 3
- 3S062 Timber Dr Unit 10A
- 29W761 Galbreath Dr Unit 11
- 3S043 Timber Dr Unit 43
- 2S181 State Route 59
- 29W464 Butternut Ln
- 30W021 Danbury Dr Unit 2A
- 30W105 Maplewood Dr
- 30W060 Avondale Ct
- 2S464 Cottonwood Ct
- 2S616 Linden Square
- 29W400 Thornwood Ln Unit 1
