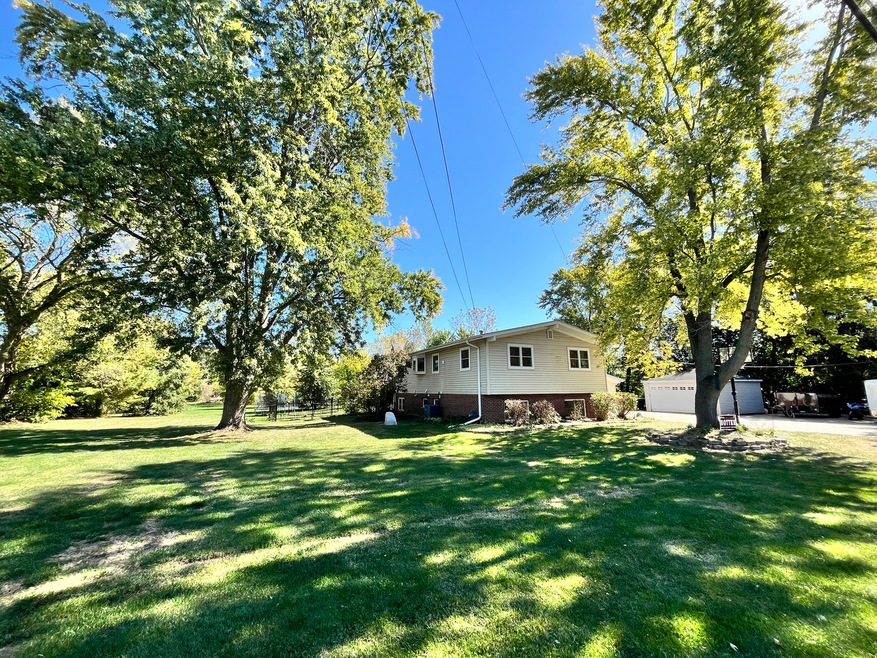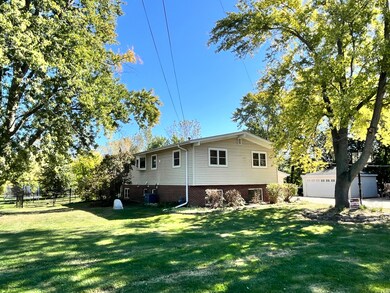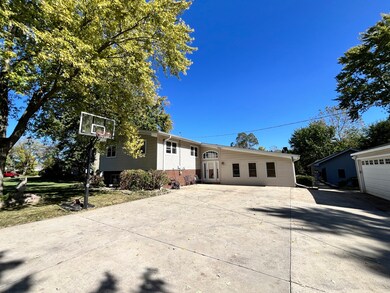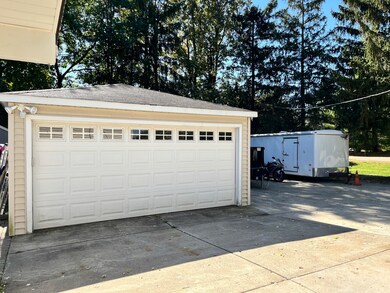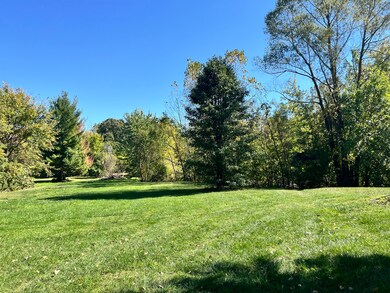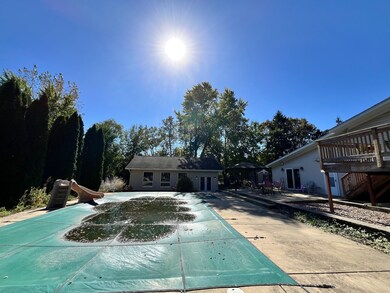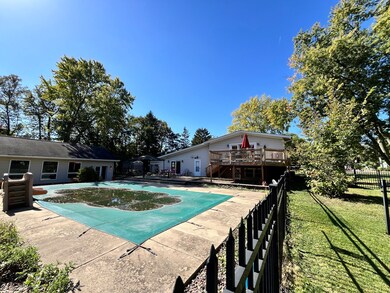
2S875 S Raddant Rd Batavia, IL 60510
Highlights
- Pool House
- 5 Acre Lot
- Deck
- Hoover Wood Elementary School Rated A
- Mature Trees
- Property is near a park
About This Home
As of June 2025PRICED TO SELL!!! Mature trees surround this beautiful 4 bedroom and 2-bath home. On approximately 5 ACRES with an inground pool, pool house, a large pond and unlimited space for all your gardening dreams, Desirable schools, (Dist 101) 5 minutes to I-88 and the Outlet Mall. 10 minutes to the Metra. The Kitchen has a large walk-in pantry, SS appliances, tons of counter space, and cabinets! The Master bedroom has a large walk-in closet. Selling the home as-is. There is a road behind the property, the new owner can consider subdividing the land. Buyer/Buyer's agent need to do their due diligence to ensure sub-dividable. Pool house and garage have a 200amp breaker and the home has 100 amps. RV Hookup by garage. Home + pool house is equal to about 3000 sq ft. SO MUCH BANG FOR YOUR BUCK!! Call LA for more details. SOLD AS IS
Last Agent to Sell the Property
eXp Realty - Geneva License #475167086 Listed on: 10/30/2024

Last Buyer's Agent
Non Member
NON MEMBER
Home Details
Home Type
- Single Family
Est. Annual Taxes
- $12,902
Year Built
- Built in 1970
Lot Details
- 5 Acre Lot
- Lot Dimensions are 220x952
- Mature Trees
- Wooded Lot
- Garden
Parking
- 2 Car Detached Garage
- Garage Door Opener
- Driveway
- Parking Included in Price
Home Design
- Split Level Home
- Tri-Level Property
Interior Spaces
- 3,000 Sq Ft Home
- Skylights
- Entrance Foyer
- Family Room
- Living Room with Fireplace
- Dining Room
- Recreation Room
- Full Attic
- Laundry Room
Flooring
- Wood
- Laminate
- Stone
Bedrooms and Bathrooms
- 4 Bedrooms
- 4 Potential Bedrooms
- 2 Full Bathrooms
Finished Basement
- Partial Basement
- Finished Basement Bathroom
Pool
- Pool House
- In Ground Pool
Outdoor Features
- Pond
- Deck
- Patio
- Shed
Location
- Property is near a park
Schools
- Hoover Wood Elementary School
- Sam Rotolo Middle School Of Bat
- Batavia Sr High School
Utilities
- Central Air
- Heating System Uses Natural Gas
- 200+ Amp Service
- 100 Amp Service
- Well
- Water Softener is Owned
- Private or Community Septic Tank
Listing and Financial Details
- Senior Tax Exemptions
- Homeowner Tax Exemptions
Ownership History
Purchase Details
Home Financials for this Owner
Home Financials are based on the most recent Mortgage that was taken out on this home.Purchase Details
Home Financials for this Owner
Home Financials are based on the most recent Mortgage that was taken out on this home.Purchase Details
Purchase Details
Similar Homes in Batavia, IL
Home Values in the Area
Average Home Value in this Area
Purchase History
| Date | Type | Sale Price | Title Company |
|---|---|---|---|
| Warranty Deed | $683,500 | Acuity Title | |
| Warranty Deed | $415,000 | First American Title | |
| Quit Claim Deed | -- | None Listed On Document | |
| Warranty Deed | -- | Chitkowski Law Offices |
Mortgage History
| Date | Status | Loan Amount | Loan Type |
|---|---|---|---|
| Previous Owner | $282,000 | Unknown | |
| Previous Owner | $200,000 | Unknown |
Property History
| Date | Event | Price | Change | Sq Ft Price |
|---|---|---|---|---|
| 06/24/2025 06/24/25 | Sold | $683,500 | -0.8% | $228 / Sq Ft |
| 05/29/2025 05/29/25 | Pending | -- | -- | -- |
| 04/23/2025 04/23/25 | Price Changed | $688,900 | -0.1% | $230 / Sq Ft |
| 04/10/2025 04/10/25 | Price Changed | $689,900 | -0.7% | $230 / Sq Ft |
| 04/03/2025 04/03/25 | Price Changed | $695,000 | -0.7% | $232 / Sq Ft |
| 03/17/2025 03/17/25 | For Sale | $699,900 | +68.7% | $233 / Sq Ft |
| 01/09/2025 01/09/25 | Sold | $415,000 | -16.8% | $138 / Sq Ft |
| 12/11/2024 12/11/24 | Pending | -- | -- | -- |
| 12/02/2024 12/02/24 | Price Changed | $499,000 | -9.1% | $166 / Sq Ft |
| 10/30/2024 10/30/24 | For Sale | $549,000 | -- | $183 / Sq Ft |
Tax History Compared to Growth
Tax History
| Year | Tax Paid | Tax Assessment Tax Assessment Total Assessment is a certain percentage of the fair market value that is determined by local assessors to be the total taxable value of land and additions on the property. | Land | Improvement |
|---|---|---|---|---|
| 2023 | $12,902 | $174,702 | $60,802 | $113,900 |
| 2022 | $12,617 | $163,273 | $56,824 | $106,449 |
| 2021 | $12,106 | $154,849 | $53,892 | $100,957 |
| 2020 | $11,785 | $151,872 | $52,856 | $99,016 |
| 2019 | $12,041 | $146,496 | $50,985 | $95,511 |
| 2018 | $11,605 | $140,916 | $49,043 | $91,873 |
| 2017 | $11,319 | $136,269 | $47,426 | $88,843 |
| 2016 | $11,152 | $132,300 | $46,045 | $86,255 |
| 2015 | -- | $129,288 | $44,997 | $84,291 |
| 2014 | -- | $125,219 | $43,581 | $81,638 |
| 2013 | -- | $136,901 | $42,731 | $94,170 |
Agents Affiliated with this Home
-
Ryan Cherney

Seller's Agent in 2025
Ryan Cherney
Circle One Realty
(630) 862-5181
2 in this area
1,034 Total Sales
-
Marianne Rogers

Seller's Agent in 2025
Marianne Rogers
eXp Realty - Geneva
(630) 777-1839
3 in this area
36 Total Sales
-
Christine Groves

Buyer's Agent in 2025
Christine Groves
Coldwell Banker Realty
(630) 346-3272
1 in this area
58 Total Sales
-
N
Buyer's Agent in 2025
Non Member
NON MEMBER
Map
Source: Midwest Real Estate Data (MRED)
MLS Number: 12184036
APN: 12-26-426-015
- 802 Ridgelawn Trail
- 624 Pottawatomie Trail
- 3S201 S Raddant Rd
- 1580 Wind Energy Pass
- 502 Ritter Dr
- 1007 Deshannon Ct
- 551 Norcross Dr
- 1234 Hillsboro Dr
- 2026 Stuttle Rd
- 1678 Sager Way
- 1672 Bentz Way
- 2957 Savannah Dr
- 2937 Arbor Ln
- 145 West Ct
- 941 Stanton St
- 514 Doral Ln
- 937 Orchard Ct
- 2909 Savannah Dr Unit 1
- 911 Woodland Hills Rd
- 1138 Pine Ct
