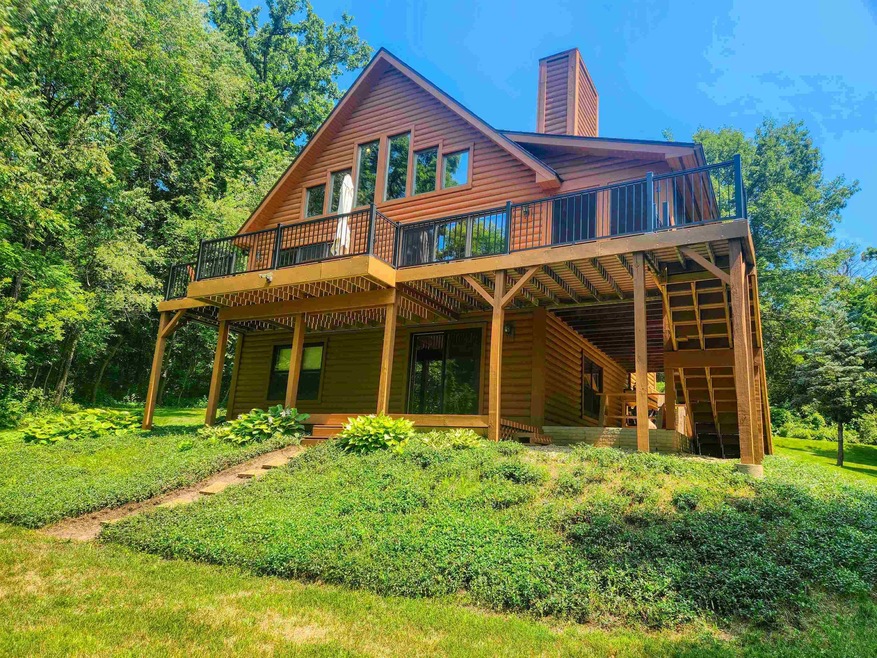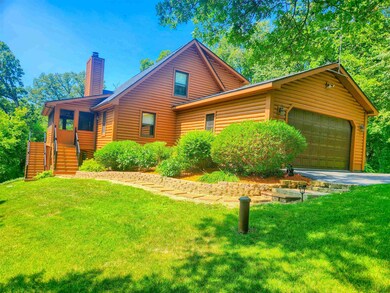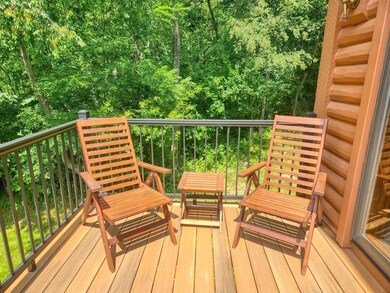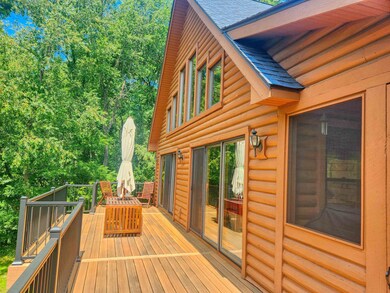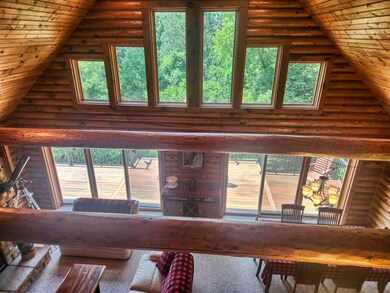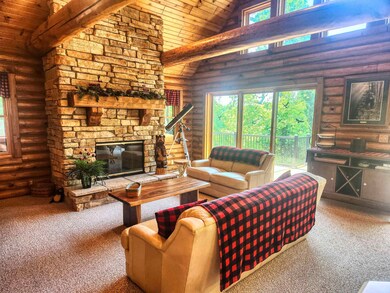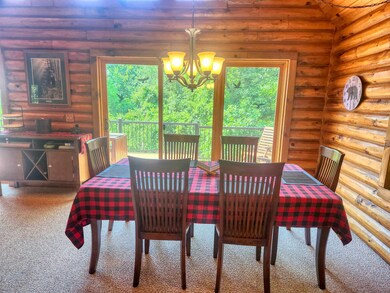
3-538 Fawn Ridge Dr Lanark, IL 61046
Estimated Value: $375,000 - $465,000
Highlights
- Countryside Views
- Deck
- Vaulted Ceiling
- Eastland Elementary School Rated A-
- Wooded Lot
- Great Room
About This Home
As of September 2023Welcome to your cabin at the Lake! This stunning Wisconsin log home is nestled on a beautifully secluded and landscaped doubled lot at the end of a tranquil cul-de-sac. Lot borders one of the larger greenspace areas of Lake Carroll and will always remain protected. As you approach, you'll notice the 2022 roof, providing both durability and peace of mind. Step inside to discover an open concept layout, featuring a spacious and inviting great room, perfect for entertaining or simply relaxing by the fireplace. The kitchen opens up to the great room, making it easy to chat with guests while preparing meals. The kitchen boasts newer, top-of-the-line appliances that will delight any culinary enthusiast. The ample counter surface provides a sleek and durable workspace, perfect for preparing meals and entertaining guests. You'll find great cabinet space, ensuring all your kitchen essentials are neatly organized and within reach. Start your mornings on a high note at the charming breakfast bar, where you can sip your coffee and enjoy the serene views from the large windows. The kitchen's design seamlessly integrates with the open concept, connecting the great room and dining area, making it an ideal space for gatherings and creating cherished memories with loved ones. The house boasts composite decking, ensuring a low-maintenance outdoor space where you can unwind and enjoy the serene surroundings. Additionally, the 3-season screened porch provides the ideal spot to savor the outdoors in comfort. Descend to the lower level of this captivating log home, and you'll find a fantastic area designed for relaxation and entertainment. Embracing the rustic charm of log home touches, this space exudes warmth and coziness, making it an ideal retreat after a long day. The recreation area is perfect for unwinding with friends and family, featuring ample space for various activities. Whether you're hosting game nights or movie marathons, this versatile space accommodates all your leisure pursuits. An expansive bedroom on the lower level offers privacy and comfort, creating an inviting haven for guests or family members. Adorned with log home touches, it captures the essence of rustic elegance. Conveniently located on the main level, this log home boasts a welcoming guest room that ensures your visitors feel right at home. The thoughtfully designed layout allows easy access and provides your guests with a comfortable and private space to unwind. Step into the log master ensuite, The spacious bedroom offers a tranquil haven for rest and relaxation, surrounded by the warm embrace of handcrafted logs. including a luxurious ensuite with a large walk-in closet. The main floor laundry adds convenience to your daily routine, and there is abundant storage throughout the house to keep everything organized. The property's 2023 newly stained exterior enhances its charm, complementing the picturesque landscape. The two-car attached garage ensures your vehicles stay protected from the elements. With a 2021 new A/C unit and being on natural gas, you can stay cool in the summer and cozy in the winter, all while enjoying lower utility costs. As part of a private lake community, you'll have access to unlimited golf, a pool complex, and a pristine beach area. And for adventure enthusiasts, an ATV trail awaits you nearby. This immaculate home is your ticket to tranquility and luxury. Whether you desire to relax in the serene ambiance or enjoy the abundant amenities, this property offers the perfect balance of comfort and leisure. Don't miss this rare opportunity to own your dream home in this desirable location!
Home Details
Home Type
- Single Family
Est. Annual Taxes
- $6,874
Year Built
- Built in 1995
Lot Details
- 0.54 Acre Lot
- Wooded Lot
HOA Fees
- $210 Monthly HOA Fees
Home Design
- Log Cabin
- Shingle Roof
- Log Siding
- Active Radon Mitigation
Interior Spaces
- Vaulted Ceiling
- Ceiling Fan
- Gas Fireplace
- Window Treatments
- Great Room
- Screened Porch
- Countryside Views
Kitchen
- Stove
- Gas Range
- Microwave
- Dishwasher
- Solid Surface Countertops
Bedrooms and Bathrooms
- 3 Bedrooms
Laundry
- Laundry on main level
- Dryer
- Washer
Basement
- Basement Fills Entire Space Under The House
- Exterior Basement Entry
Parking
- 2 Car Garage
- Garage Door Opener
- Driveway
Outdoor Features
- Deck
- Patio
Schools
- Eastland Elementary And Middle School
- Eastland High School
Utilities
- Central Air
- Heating System Uses Natural Gas
- Water Filtration System
- Well
- Natural Gas Water Heater
- Water Softener
- Septic System
Community Details
- Association fees include water, pool access, clubhouse
Ownership History
Purchase Details
Home Financials for this Owner
Home Financials are based on the most recent Mortgage that was taken out on this home.Purchase Details
Home Financials for this Owner
Home Financials are based on the most recent Mortgage that was taken out on this home.Similar Homes in Lanark, IL
Home Values in the Area
Average Home Value in this Area
Purchase History
| Date | Buyer | Sale Price | Title Company |
|---|---|---|---|
| Duncan Joseph | $395,000 | Security First Title | |
| Glowienke William H | $237,000 | Security First Title |
Mortgage History
| Date | Status | Borrower | Loan Amount |
|---|---|---|---|
| Previous Owner | Glowienke William H | $189,600 |
Property History
| Date | Event | Price | Change | Sq Ft Price |
|---|---|---|---|---|
| 09/22/2023 09/22/23 | Sold | $395,000 | -1.0% | $162 / Sq Ft |
| 08/04/2023 08/04/23 | Pending | -- | -- | -- |
| 07/20/2023 07/20/23 | For Sale | $399,000 | -- | $163 / Sq Ft |
Tax History Compared to Growth
Tax History
| Year | Tax Paid | Tax Assessment Tax Assessment Total Assessment is a certain percentage of the fair market value that is determined by local assessors to be the total taxable value of land and additions on the property. | Land | Improvement |
|---|---|---|---|---|
| 2023 | $7,697 | $125,992 | $1,400 | $124,592 |
| 2022 | $6,874 | $109,084 | $1,212 | $107,872 |
| 2021 | $6,290 | $94,290 | $1,073 | $93,217 |
| 2020 | $6,001 | $91,102 | $1,037 | $90,065 |
| 2019 | $4,783 | $72,337 | $1,097 | $71,240 |
| 2018 | $4,862 | $72,337 | $1,097 | $71,240 |
| 2017 | $4,855 | $72,337 | $1,097 | $71,240 |
| 2016 | $4,857 | $72,337 | $1,097 | $71,240 |
| 2015 | $3,318 | $59,584 | $1,383 | $58,201 |
| 2014 | $3,684 | $62,123 | $1,442 | $60,681 |
| 2013 | $3,684 | $60,314 | $1,400 | $58,914 |
Agents Affiliated with this Home
-
Cynthia Griffin

Seller's Agent in 2023
Cynthia Griffin
Fawn Ridge Real Estate Co.
(815) 238-7597
174 Total Sales
-
Margaret Rominski

Buyer's Agent in 2023
Margaret Rominski
BARNES REALTY, INC.
(815) 291-5269
26 Total Sales
Map
Source: NorthWest Illinois Alliance of REALTORS®
MLS Number: 202304069
APN: 01-05-07-403-538
- 3-479 Shady Ln
- 3-521 Shady Ln
- 3521 Shady Ln
- 3-650 Fawn Ridge Dr
- 3-454 Fawn Ridge Dr
- 3-446 Deerfield
- 2-288 Foothills Ln
- 1-194 Ahab Ct
- 31-39 Wakonda Dr
- 31-3 Lake Carroll Blvd
- 24205 Payne Rd
- 21-56 Old Wharf Rd
- 31-29 Cog Hill Ct
- 31-28 Cog Hill Ct
- 31-44 Wakonda Dr
- 31-26 Cog Hill Ct
- 21-50 Marina Ct
- 1-13 Grandview Dr
- 31-89 Country Club Ct
- 31-65 Wakonda Dr
- 3-538 Fawn Ridge Dr
- 3-538 Fawn Ridge Dr
- 3-540 Fawn Ridge Dr
- 3-533/534 Fawn Ridge Dr
- 3-541 Fawn Ridge Dr
- 3-541 Fawn Ridge Dr
- 3522 Fawn Ridge
- 3-544R Fawn Ridge Dr
- 3-591R Fawn Ridge Dr
- 3-531 Fawn Ridge Dr
- 3522 Fawn Ridge Dr
- 3523 Fawn Ridge Dr
- 3-545 Fawn Ridge Dr
- 3-546 Fawn Ridge Dr Unit 3-547 Fawn Ridge Dri
- 3-523 Fawnridge Dr
- 3499 Shady Ln
- 3-549 Fawn Ridge Dr
- 3-527 Fawn Ridge Dr
- 3-527 Fawn Ridge Dr
- 3-527 Fawn Ridge Dr
