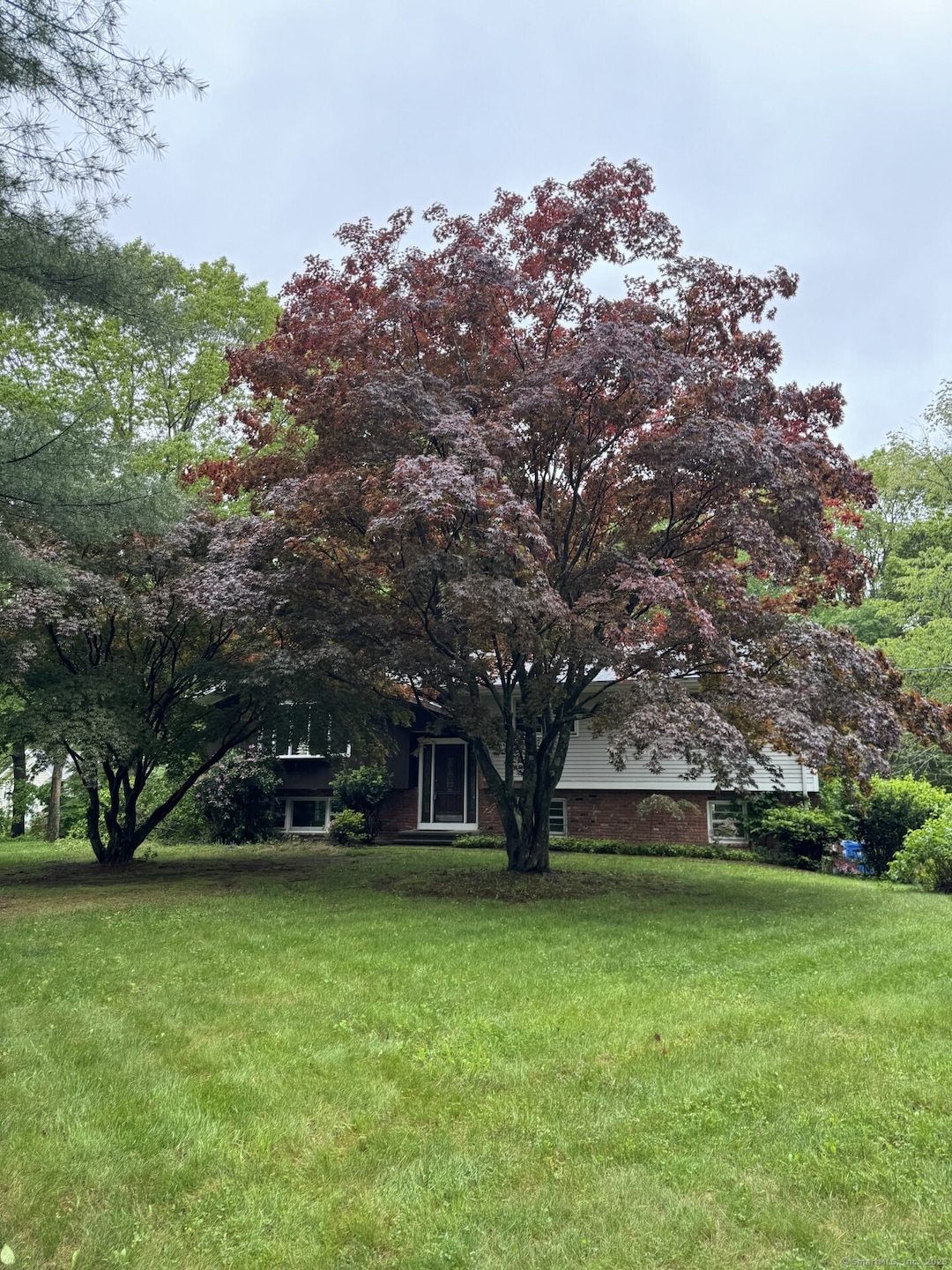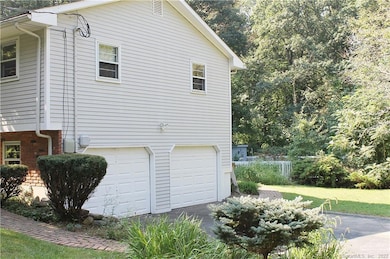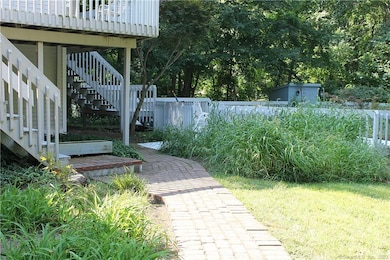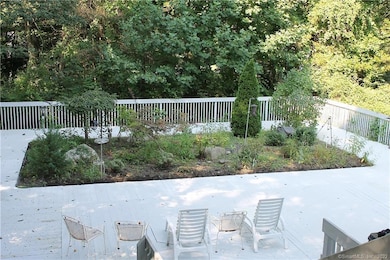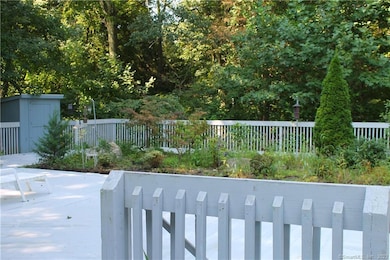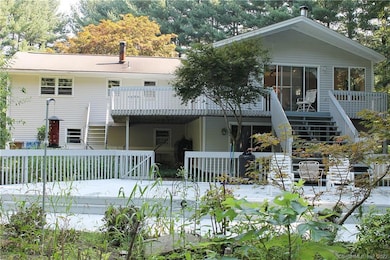
3 Abbey Ln Shelton, CT 06484
Estimated payment $3,569/month
Highlights
- Deck
- Attic
- Terrace
- Raised Ranch Architecture
- 3 Fireplaces
- Balcony
About This Home
Quiet location! Open floor plan. Corner property with over 3000 sq. ft. of living space. Formal dining room with bay window & fireplace. Living room consists of vaulted ceiling with skylight & fireplace. A soaring chestnut spiral staircase leading to billiard room/office. Laundry room with built in washer & dryer. Walk in shower. Kitchen ceramic & marble floors. 4 zone heating system. Private garden with sprawling wrap around deck.
Home Details
Home Type
- Single Family
Est. Annual Taxes
- $6,385
Year Built
- Built in 1970
Lot Details
- 0.92 Acre Lot
Home Design
- Raised Ranch Architecture
- Concrete Foundation
- Frame Construction
- Asphalt Shingled Roof
- Clap Board Siding
Interior Spaces
- Ceiling Fan
- 3 Fireplaces
Kitchen
- Oven or Range
- Microwave
- Ice Maker
- Dishwasher
Bedrooms and Bathrooms
- 3 Bedrooms
Laundry
- Laundry on lower level
- Dryer
- Washer
Attic
- Attic Floors
- Pull Down Stairs to Attic
Basement
- Heated Basement
- Walk-Out Basement
- Basement Fills Entire Space Under The House
Parking
- 2 Car Garage
- Parking Deck
Outdoor Features
- Balcony
- Deck
- Patio
- Terrace
- Exterior Lighting
- Shed
- Rain Gutters
- Porch
Utilities
- Zoned Heating
- Floor Furnace
- Hot Water Heating System
- Heating System Uses Oil
- Heating System Uses Oil Above Ground
- Hot Water Circulator
- Oil Water Heater
Listing and Financial Details
- Assessor Parcel Number 302038
Map
Home Values in the Area
Average Home Value in this Area
Tax History
| Year | Tax Paid | Tax Assessment Tax Assessment Total Assessment is a certain percentage of the fair market value that is determined by local assessors to be the total taxable value of land and additions on the property. | Land | Improvement |
|---|---|---|---|---|
| 2025 | $6,385 | $339,290 | $105,000 | $234,290 |
| 2024 | $6,508 | $339,290 | $105,000 | $234,290 |
| 2023 | $5,927 | $339,290 | $105,000 | $234,290 |
| 2022 | $5,927 | $339,290 | $105,000 | $234,290 |
| 2021 | $5,891 | $267,400 | $70,000 | $197,400 |
| 2020 | $5,995 | $267,400 | $70,000 | $197,400 |
| 2019 | $5,995 | $267,400 | $70,000 | $197,400 |
| 2017 | $5,939 | $267,400 | $70,000 | $197,400 |
| 2015 | $5,485 | $245,840 | $67,340 | $178,500 |
| 2014 | $5,646 | $253,050 | $67,340 | $185,710 |
Property History
| Date | Event | Price | Change | Sq Ft Price |
|---|---|---|---|---|
| 06/27/2025 06/27/25 | Pending | -- | -- | -- |
| 05/20/2025 05/20/25 | For Sale | $549,900 | -- | $178 / Sq Ft |
Purchase History
| Date | Type | Sale Price | Title Company |
|---|---|---|---|
| Warranty Deed | $26,000 | -- | |
| Warranty Deed | $26,000 | -- |
Mortgage History
| Date | Status | Loan Amount | Loan Type |
|---|---|---|---|
| Open | $215,000 | Credit Line Revolving | |
| Closed | $185,000 | No Value Available | |
| Closed | $135,000 | No Value Available | |
| Previous Owner | $115,000 | No Value Available |
Similar Homes in Shelton, CT
Source: SmartMLS
MLS Number: 24097484
APN: SHEL-000098-000000-000045
- 0 Abbey Ln
- 64 Thompson St
- 19 Kathleen Rd
- 43 Redwood Cir
- 3 Yale Ave
- 39 Short St
- 6 Timberlane Dr
- 24 Cedar Hill Rd
- 51 Brentley Dr
- 229 Mohegan Rd
- 2 Arden Ln
- 5 Treeland Rd
- 48 Longmeadow Rd
- 50 Whitewood Dr
- 90 Chamberlain Dr
- 23 Hunter Ridge Rd
- 65 Cloverdale Ave
- 6 Steeple View Ln Unit Lot 7
- 14 Steeple View Ln
- 136 Wheeler Rd
