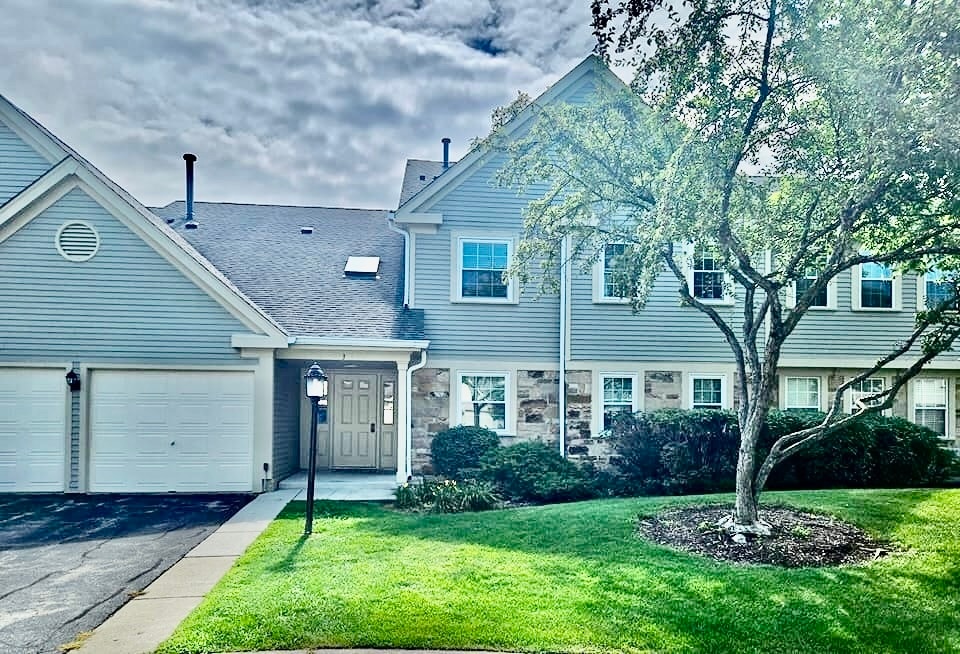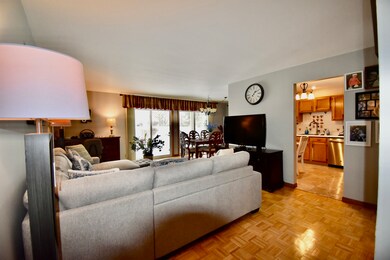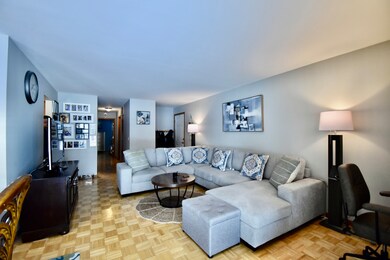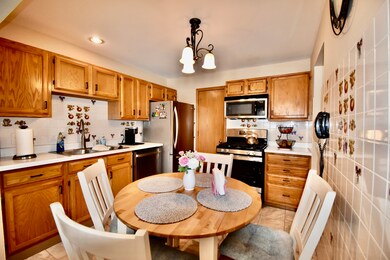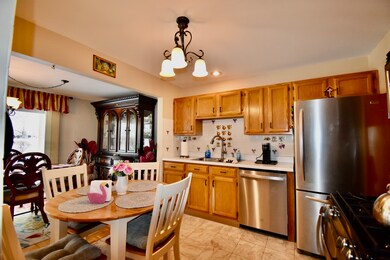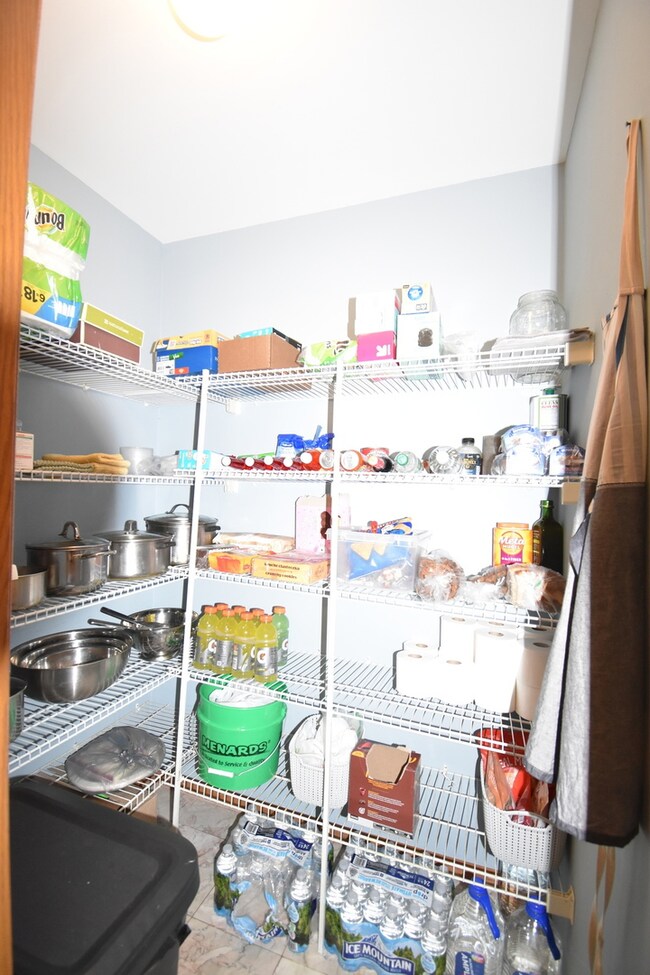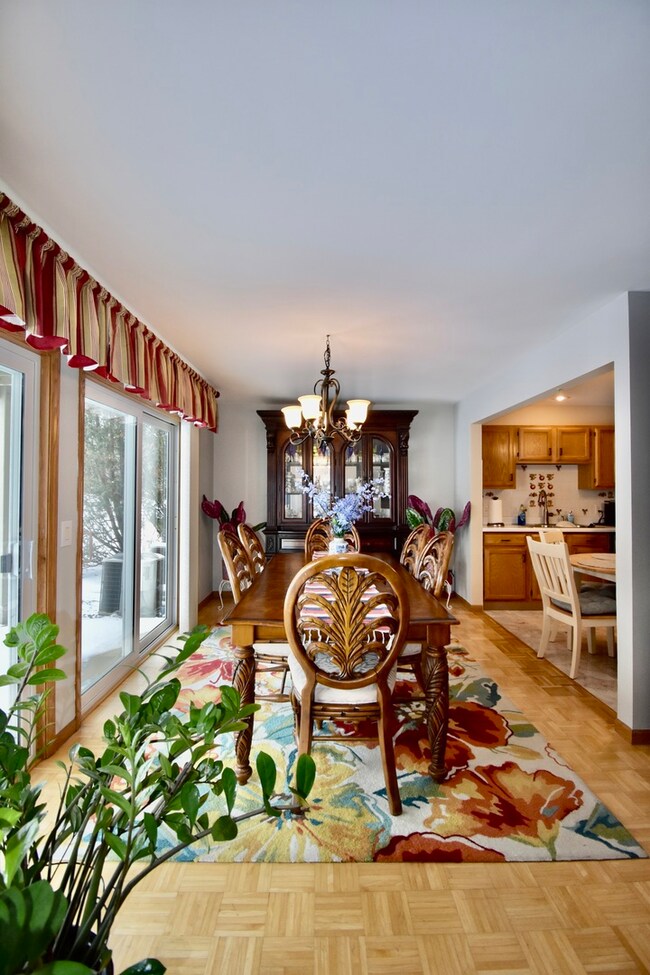
3 Aberdeen Ct Unit V1 Schaumburg, IL 60194
West Schaumburg NeighborhoodHighlights
- Clubhouse
- Marble Flooring
- Sundeck
- Hoover Math And Science Academy Rated A
- Community Pool
- Formal Dining Room
About This Home
As of April 2025Schaumburg Single level living!! This beautiful open 2-bedroom, 2-full bath, first-floor Coach Home/Condo with an attached garage is cozily nestled in a cul-de-sac. Enjoy bright light from the double sliding doors leading to the patio and views of an open, peaceful landscape! The eat-in Kitchen features custom marble flooring, backsplash tile, Stainless Steel appliances, and a walk-in pantry, seamlessly opening up to a separate Dining Room with pretty outdoor views. Share a meal with family or friends and chat for hours! The XL Living Room allows for more entertainment possibilities as well. Two spacious Bedrooms round out this hidden gem, and the in-unit laundry offers loads of space - come see for yourself! The two full baths with custom showers make for easy living and guest privacy. Garage is FINISHED and contains shelving, as well as EXTRA SPACE - think Refrigerator, more storage, etc.! First-floor Coach Home units are the only units allowed to have Hardwood Flooring. This much sought-after Towne Place community delivers it all - two pools, two playgrounds, a walking path surrounding two ponds with benches along the path to rest, and a rentable clubhouse (think larger gatherings and parties). The convenient location allows for dining, entertainment, shopping, and more within walking distance, along with quick, easy access to expressways, Woodfield Mall, and MORE just a short drive away.
Property Details
Home Type
- Condominium
Est. Annual Taxes
- $3,387
Year Built
- Built in 1996
HOA Fees
- $253 Monthly HOA Fees
Parking
- 1 Car Garage
- Driveway
- Parking Included in Price
Home Design
- Villa
- Brick Exterior Construction
- Asphalt Roof
- Concrete Perimeter Foundation
Interior Spaces
- 1,200 Sq Ft Home
- 1-Story Property
- Sliding Doors
- Family Room
- Living Room
- Formal Dining Room
- Intercom
Kitchen
- Range
- Microwave
- Dishwasher
- Stainless Steel Appliances
- Disposal
Flooring
- Wood
- Parquet
- Marble
Bedrooms and Bathrooms
- 2 Bedrooms
- 2 Potential Bedrooms
- Walk-In Closet
- Bathroom on Main Level
- 2 Full Bathrooms
Laundry
- Laundry Room
- Dryer
- Washer
Outdoor Features
- Patio
Schools
- Hoover Math & Science Academy Elementary School
Utilities
- Central Air
- Heating System Uses Natural Gas
- Lake Michigan Water
Community Details
Overview
- Association fees include parking, insurance, clubhouse, pool, exterior maintenance, lawn care, scavenger, snow removal
- 4 Units
- Michael Mayshack Association, Phone Number (847) 786-8255
- Towne Place Subdivision
- Property managed by FirstService
Amenities
- Sundeck
- Common Area
- Clubhouse
- Party Room
Recreation
- Community Pool
- Park
Pet Policy
- Dogs and Cats Allowed
Map
Home Values in the Area
Average Home Value in this Area
Property History
| Date | Event | Price | Change | Sq Ft Price |
|---|---|---|---|---|
| 04/21/2025 04/21/25 | Sold | $265,000 | -3.6% | $221 / Sq Ft |
| 03/28/2025 03/28/25 | Pending | -- | -- | -- |
| 03/27/2025 03/27/25 | For Sale | $275,000 | 0.0% | $229 / Sq Ft |
| 03/26/2025 03/26/25 | Pending | -- | -- | -- |
| 03/01/2025 03/01/25 | For Sale | $275,000 | -- | $229 / Sq Ft |
Tax History
| Year | Tax Paid | Tax Assessment Tax Assessment Total Assessment is a certain percentage of the fair market value that is determined by local assessors to be the total taxable value of land and additions on the property. | Land | Improvement |
|---|---|---|---|---|
| 2024 | $1,300 | $18,059 | $3,676 | $14,383 |
| 2023 | $1,300 | $18,059 | $3,676 | $14,383 |
| 2022 | $1,300 | $18,059 | $3,676 | $14,383 |
| 2021 | $1,413 | $14,663 | $2,515 | $12,148 |
| 2020 | $1,293 | $14,663 | $2,515 | $12,148 |
| 2019 | $1,286 | $16,378 | $2,515 | $13,863 |
| 2018 | $1,443 | $12,905 | $2,031 | $10,874 |
| 2017 | $1,395 | $12,905 | $2,031 | $10,874 |
| 2016 | $1,970 | $12,905 | $2,031 | $10,874 |
| 2015 | $3,587 | $11,990 | $1,838 | $10,152 |
| 2014 | $2,245 | $11,990 | $1,838 | $10,152 |
| 2013 | $3,026 | $13,126 | $1,844 | $11,282 |
Mortgage History
| Date | Status | Loan Amount | Loan Type |
|---|---|---|---|
| Open | $132,000 | Unknown | |
| Closed | $100,000 | Credit Line Revolving | |
| Closed | $71,000 | Unknown | |
| Previous Owner | $36,500 | No Value Available |
Deed History
| Date | Type | Sale Price | Title Company |
|---|---|---|---|
| Warranty Deed | $116,500 | -- | |
| Warranty Deed | $108,500 | -- |
Similar Homes in the area
Source: Midwest Real Estate Data (MRED)
MLS Number: 12295518
APN: 07-19-218-015-1440
- 110 N Knollwood Dr Unit 1137F
- 131 Stirling Ln Unit 1824E1
- 8 Cheswick Ct
- 2449 Charleston Dr Unit 5
- 2332 County Farm Ln Unit 1354
- 2348 County Farm Ln Unit E2348
- 335 Glen Leven Ct Unit 25335
- 217 Natwick Ln
- 16 Plum Tree Ct
- 2232 Hitching Post Ln
- 2834 Effingham Ct Unit 102P2
- 300 Hunterdon Ct Unit 7300A
- 2512 Lawn Ct
- 2887 Belle Ln Unit 21474836
- 13 Arrowwood Ct
- 220 Sierra Pass Dr Unit 3
- 518 Eagle Ct Unit 93
- 227 S Walnut Ln
- 9 Greystone Ct
- 391 Fallbrook Ct Unit 17391A
