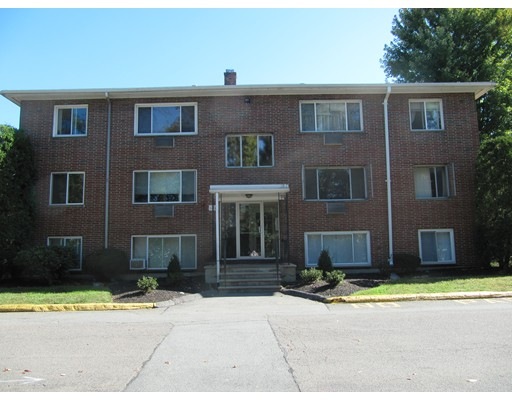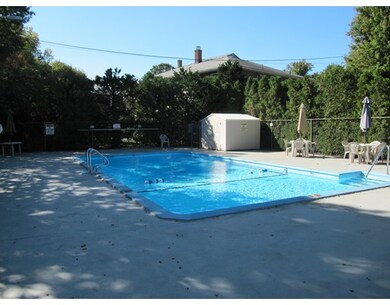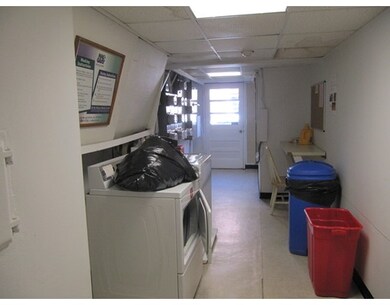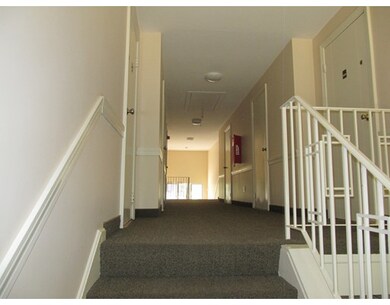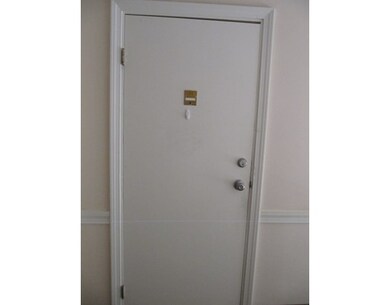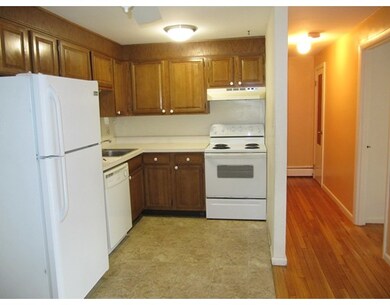3 Albert Dr Unit 11 Woburn, MA 01801
Walnut Hill NeighborhoodAbout This Home
As of March 2024Ready to show affordability in Woburn. Park Place Condominiums, sought after area, 1 bedroom, hardwood floors. Summer fun is yours with an in-ground swimming pool without the aggravation.. Plenty of guest parking. Professionally managed. Association fee includes all of the following: Heat, Hot water, snow removal, master nsurance and waste. Won't last. First showings begin on Saturday, October 7, 2017 at 2:30 pm. All offers to be submitted by Tuesday, October 10, 2017 at 12:00 pm.
Ownership History
Purchase Details
Home Financials for this Owner
Home Financials are based on the most recent Mortgage that was taken out on this home.Purchase Details
Purchase Details
Map
Property Details
Home Type
Condominium
Est. Annual Taxes
$2,412
Year Built
1965
Lot Details
0
Listing Details
- Unit Level: 3
- Unit Placement: Upper, End
- Property Type: Condominium/Co-Op
- CC Type: Condo
- Style: Garden, Low-Rise
- Other Agent: 2.00
- Lead Paint: Unknown
- Year Round: Yes
- Year Built Description: Actual
- Special Features: None
- Property Sub Type: Condos
- Year Built: 1965
Interior Features
- Has Basement: No
- Number of Rooms: 3
- Amenities: Public Transportation, Shopping, Swimming Pool
- Electric: 110 Volts
- Flooring: Tile, Vinyl, Hardwood
- Interior Amenities: Cable Available
- Bathroom #1: Third Floor, 6X8
- Kitchen: Third Floor, 8X18
- Living Room: Third Floor, 13X21
- Master Bedroom: Third Floor, 12X16
- Master Bedroom Description: Flooring - Hardwood
- No Bedrooms: 1
- Full Bathrooms: 1
- No Living Levels: 1
- Main Lo: D95057
- Main So: AN1405
Exterior Features
- Construction: Frame, Brick
- Exterior: Brick
- Pool Description: Inground
Garage/Parking
- Parking: Off-Street, Common
- Parking Spaces: 2
Utilities
- Cooling Zones: 1
- Heat Zones: 1
- Hot Water: Natural Gas
- Sewer: City/Town Sewer
- Water: City/Town Water
Condo/Co-op/Association
- Association Fee Includes: Heat, Hot Water, Sewer, Master Insurance, Swimming Pool, Laundry Facilities, Exterior Maintenance, Road Maintenance, Landscaping, Snow Removal, Refuse Removal
- Association Pool: Yes
- Association Security: Intercom
- Management: Professional - Off Site
- Pets Allowed: Yes w/ Restrictions
- No Units: 59
- Unit Building: 11
Fee Information
- Fee Interval: Monthly
Lot Info
- Assessor Parcel Number: M:46 B:04 L:01 U:BC
- Zoning: Residentia
Home Values in the Area
Average Home Value in this Area
Purchase History
| Date | Type | Sale Price | Title Company |
|---|---|---|---|
| Foreclosure Deed | $247,000 | None Available | |
| Deed | -- | -- | |
| Deed | $182,500 | -- |
Mortgage History
| Date | Status | Loan Amount | Loan Type |
|---|---|---|---|
| Open | $220,000 | Purchase Money Mortgage | |
| Previous Owner | $185,250 | New Conventional |
Property History
| Date | Event | Price | Change | Sq Ft Price |
|---|---|---|---|---|
| 03/22/2024 03/22/24 | Sold | $296,000 | -1.3% | $455 / Sq Ft |
| 03/01/2024 03/01/24 | Pending | -- | -- | -- |
| 02/21/2024 02/21/24 | For Sale | $299,900 | +53.8% | $461 / Sq Ft |
| 12/04/2017 12/04/17 | Sold | $195,000 | +5.5% | $300 / Sq Ft |
| 10/11/2017 10/11/17 | Pending | -- | -- | -- |
| 10/05/2017 10/05/17 | For Sale | $184,900 | -- | $284 / Sq Ft |
Tax History
| Year | Tax Paid | Tax Assessment Tax Assessment Total Assessment is a certain percentage of the fair market value that is determined by local assessors to be the total taxable value of land and additions on the property. | Land | Improvement |
|---|---|---|---|---|
| 2025 | $2,412 | $282,400 | $0 | $282,400 |
| 2024 | $2,117 | $262,700 | $0 | $262,700 |
| 2023 | $2,222 | $255,400 | $0 | $255,400 |
| 2022 | $2,404 | $257,400 | $0 | $257,400 |
| 2021 | $2,355 | $252,400 | $0 | $252,400 |
| 2020 | $2,077 | $222,900 | $0 | $222,900 |
| 2019 | $1,950 | $205,300 | $0 | $205,300 |
| 2018 | $1,904 | $192,500 | $0 | $192,500 |
| 2017 | $1,623 | $163,300 | $0 | $163,300 |
| 2016 | $1,557 | $154,900 | $0 | $154,900 |
| 2015 | $1,606 | $157,900 | $0 | $157,900 |
| 2014 | $1,337 | $128,100 | $0 | $128,100 |
Source: MLS Property Information Network (MLS PIN)
MLS Number: 72238719
APN: WOBU-000046-000004-000001-BC000000
- 1 Albert Dr Unit 2
- 4 Albert Dr Unit 5
- 509 William St
- 1 Carter Rd
- 107 Pine St Unit 107
- 18 Elizabeth Rd
- 12 Utica St
- 6 Stratton Dr Unit 410
- 6 Stratton Dr Unit 407
- 6 Stratton Dr Unit 208
- 7 Mason Way Unit 69
- 5 Mason Way Unit 68
- 358 William St
- 19 Evans Rd
- 9 Country Club Rd
- 27 Evans Rd
- 53 Forest St
- 10A Unicorn Ave
- 12 Cottage St
- 11 Mason Way Unit 71
