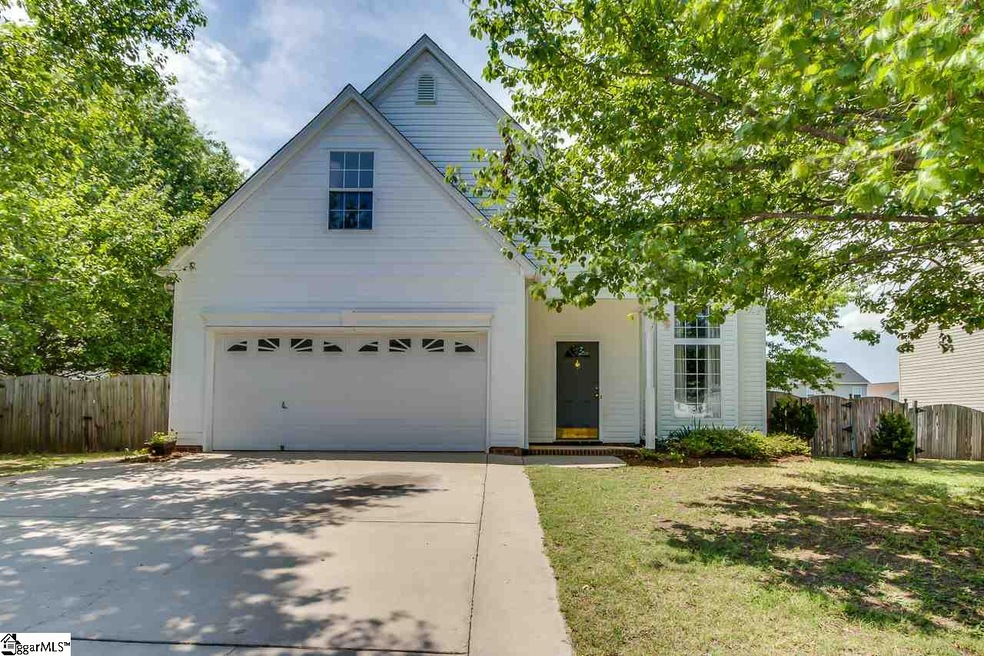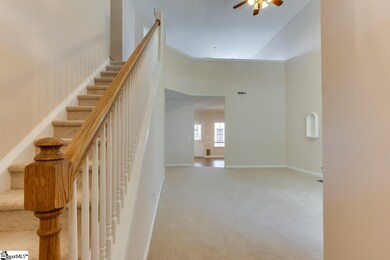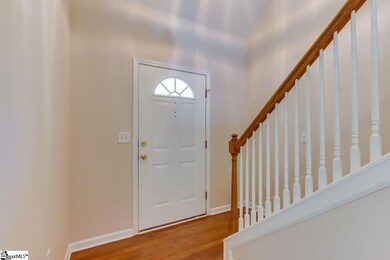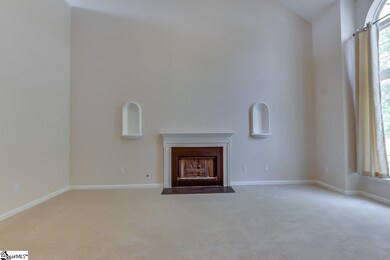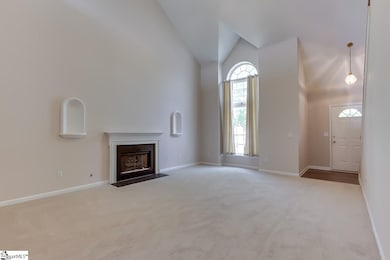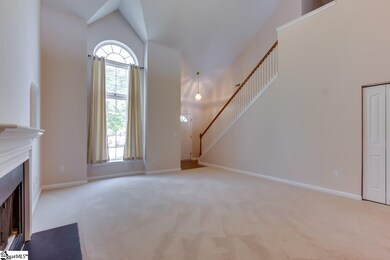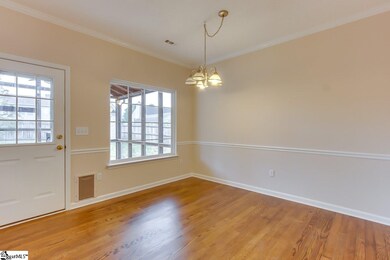
Highlights
- Open Floorplan
- Traditional Architecture
- Loft
- Brushy Creek Elementary School Rated A
- Main Floor Primary Bedroom
- Great Room
About This Home
As of August 2019MOVE IN READY! This 4 bd/2.5 ba home boast over 2100 sq ft with soaring ceilings, master on main and a loft..perfect for a home office or play area! This home has brand new carpet and fresh paint throughout. It has an open floor plan and the living room is large with a fireplace and large picturesque window that floods the area with natural light. The kitchen has plenty of cabinet and counter space with a screened in porch off of the dining area..perfect for outdoor dining and entertaining! The upstairs has a loft and 3 bedrooms..the 4th can be used as a bonus room/man cave! A large patio off of the screened in porch, a storage shed, completely fence in backyard and a brand new roof and gutter system make this home a must see! Call today to schedule an appointment to see 3 Ambrose Trail....
Last Agent to Sell the Property
Keller Williams Grv Upst License #65711 Listed on: 05/22/2017

Home Details
Home Type
- Single Family
Year Built
- 1998
Lot Details
- 9,583 Sq Ft Lot
- Fenced Yard
- Level Lot
- Few Trees
HOA Fees
- $29 Monthly HOA Fees
Home Design
- Traditional Architecture
- Slab Foundation
- Architectural Shingle Roof
- Vinyl Siding
Interior Spaces
- 2,185 Sq Ft Home
- 2,000-2,199 Sq Ft Home
- 2-Story Property
- Open Floorplan
- Popcorn or blown ceiling
- Ceiling height of 9 feet or more
- Ceiling Fan
- Gas Log Fireplace
- Great Room
- Dining Room
- Loft
- Screened Porch
- Fire and Smoke Detector
Kitchen
- Electric Oven
- <<builtInMicrowave>>
- Dishwasher
- Laminate Countertops
- Disposal
Flooring
- Carpet
- Vinyl
Bedrooms and Bathrooms
- 4 Bedrooms | 1 Primary Bedroom on Main
- Primary Bathroom is a Full Bathroom
- 2.5 Bathrooms
- Dual Vanity Sinks in Primary Bathroom
- Garden Bath
- Separate Shower
Laundry
- Laundry Room
- Laundry on main level
- Gas Dryer Hookup
Parking
- 2 Car Attached Garage
- Garage Door Opener
Outdoor Features
- Patio
- Outbuilding
Utilities
- Heating System Uses Natural Gas
- Gas Water Heater
- Cable TV Available
Community Details
Overview
- Goldsmith 864 297 4970 HOA
- Hammett Crossing Subdivision
- Mandatory home owners association
Recreation
- Community Playground
- Community Pool
Ownership History
Purchase Details
Home Financials for this Owner
Home Financials are based on the most recent Mortgage that was taken out on this home.Purchase Details
Home Financials for this Owner
Home Financials are based on the most recent Mortgage that was taken out on this home.Purchase Details
Similar Homes in Greer, SC
Home Values in the Area
Average Home Value in this Area
Purchase History
| Date | Type | Sale Price | Title Company |
|---|---|---|---|
| Deed | $220,500 | None Available | |
| Warranty Deed | $201,000 | None Available | |
| Deed | $170,000 | Attorney |
Mortgage History
| Date | Status | Loan Amount | Loan Type |
|---|---|---|---|
| Open | $150,000 | New Conventional | |
| Previous Owner | $212,000 | New Conventional | |
| Previous Owner | $144,500 | Unknown |
Property History
| Date | Event | Price | Change | Sq Ft Price |
|---|---|---|---|---|
| 05/13/2020 05/13/20 | Rented | $1,750 | 0.0% | -- |
| 03/16/2020 03/16/20 | Price Changed | $1,750 | -5.4% | $1 / Sq Ft |
| 02/10/2020 02/10/20 | For Rent | $1,850 | 0.0% | -- |
| 08/22/2019 08/22/19 | Sold | $220,500 | +0.5% | $110 / Sq Ft |
| 07/18/2019 07/18/19 | For Sale | $219,500 | +9.2% | $110 / Sq Ft |
| 06/28/2017 06/28/17 | Sold | $201,000 | +0.5% | $101 / Sq Ft |
| 05/24/2017 05/24/17 | Pending | -- | -- | -- |
| 05/22/2017 05/22/17 | For Sale | $200,000 | -- | $100 / Sq Ft |
Tax History Compared to Growth
Tax History
| Year | Tax Paid | Tax Assessment Tax Assessment Total Assessment is a certain percentage of the fair market value that is determined by local assessors to be the total taxable value of land and additions on the property. | Land | Improvement |
|---|---|---|---|---|
| 2024 | $4,950 | $12,180 | $1,680 | $10,500 |
| 2023 | $4,950 | $12,180 | $1,680 | $10,500 |
| 2022 | $4,596 | $12,180 | $1,680 | $10,500 |
| 2021 | $4,511 | $12,180 | $1,680 | $10,500 |
| 2020 | $4,660 | $12,180 | $1,680 | $10,500 |
| 2019 | $4,489 | $11,730 | $1,410 | $10,320 |
| 2018 | $3,557 | $9,380 | $1,410 | $7,970 |
| 2017 | $3,500 | $9,380 | $1,410 | $7,970 |
| 2016 | $3,421 | $156,250 | $23,500 | $132,750 |
| 2015 | $3,381 | $156,250 | $23,500 | $132,750 |
| 2014 | $3,374 | $157,620 | $26,000 | $131,620 |
Agents Affiliated with this Home
-
Carlos Tauzon
C
Seller's Agent in 2020
Carlos Tauzon
Alpha Property LLC
(864) 335-8683
4 in this area
22 Total Sales
-
Barry Venuto
B
Seller's Agent in 2019
Barry Venuto
Greenville Realty, LLC
(864) 313-3337
16 in this area
234 Total Sales
-
Jenny Tesner

Buyer's Agent in 2019
Jenny Tesner
Distinguished Realty of SC
(864) 270-4545
1 in this area
12 Total Sales
-
Bryan French

Seller's Agent in 2017
Bryan French
Keller Williams Grv Upst
(828) 290-1000
2 in this area
10 Total Sales
-
Patti Tuffin

Seller Co-Listing Agent in 2017
Patti Tuffin
Keller Williams Grv Upst
(864) 275-6896
11 in this area
94 Total Sales
-
Chris Webb

Buyer's Agent in 2017
Chris Webb
Reliable Home Advisors
(864) 525-2742
12 in this area
125 Total Sales
Map
Source: Greater Greenville Association of REALTORS®
MLS Number: 1344510
APN: 0535.09-01-066.00
- 47 Swade Way
- 102 Tralee Ln
- 413 Woolridge Way
- 145 Fawnbrook Dr
- 25 Sunfield Ct
- 902 Lamp Light Dr
- 514 Millervale Rd
- 80 Riley Eden Ln Unit Site 20
- 76 Riley Eden Ln Unit Site 1
- 18 Parkwalk Dr
- 64 Riley Eden Ln Unit Site 4
- 36 Riley Eden Ln Unit Site 11
- 7 Grey Oak Trail
- 21 Glen Willow Ct
- 3 Riley Eden Ln Unit Site 41
- 10 Valley Glen Ct
- 314 Sea Isle Place
- 104 Kingscreek Dr
- 213 Kingscreek Dr
- 308 Cumulus Ct
