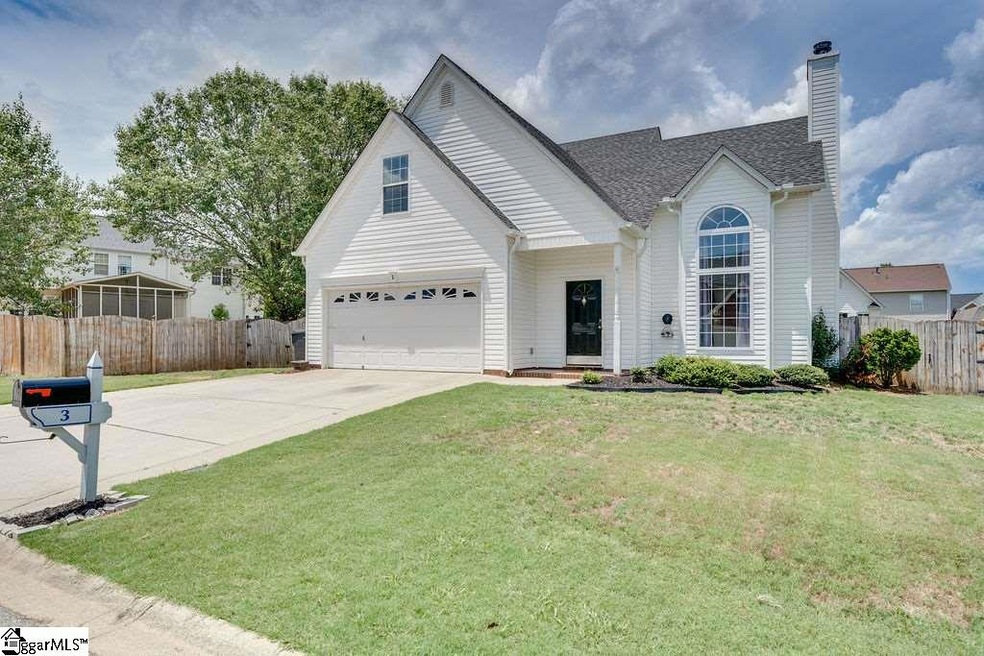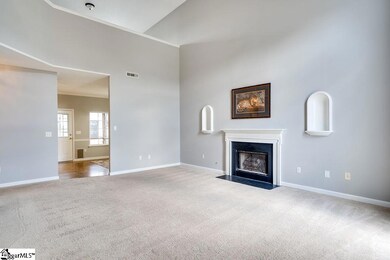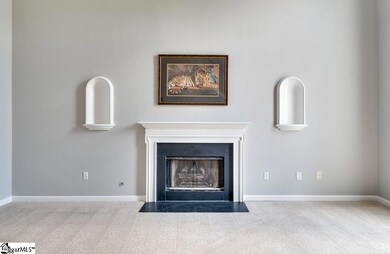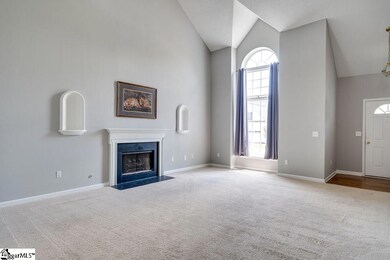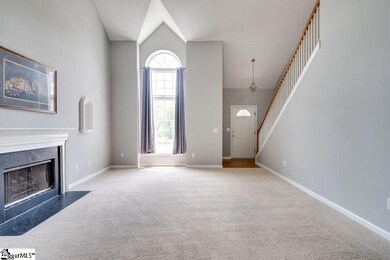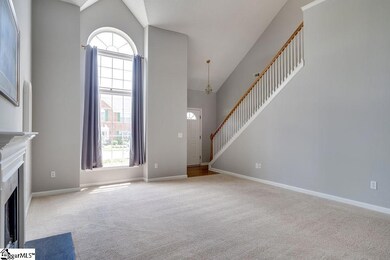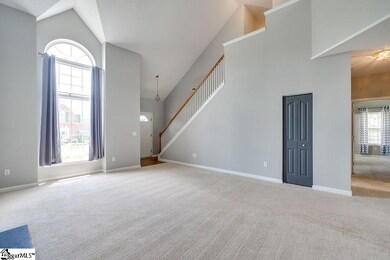
Highlights
- Traditional Architecture
- Cathedral Ceiling
- Loft
- Brushy Creek Elementary School Rated A
- Main Floor Primary Bedroom
- Great Room
About This Home
As of August 2019Move in ready home in great location within 1 mile of Riverside High School! This 2032 sq foot home opens into a spacious living area with high ceiling. The master bedroom/BR is located on the main level in this 4 bedroom home located in Hammet Crossing subdivision. The design of the kitchen allows for generous cabinet and counter space. Also included in kitchen is ample room for kitchen table in front of a large window. Upstairs you will find the remaining bedrooms and full bath, as well as a generous loft. Enjoy evenings on the screened in porch! Additions in 2018 include a new HVAC, hot water heater, gutters and dishwasher. Interior has been professionally repainted prior to listing. House sits on a fenced level lot with a matching storage building in the back yard. Also within the neighborhood, you will find amenities such as a swimming pool, picnic area,and playground. All appliances remain with the house including washer and dryer. Call today for your private showing!
Last Agent to Sell the Property
Greenville Realty, LLC License #82495 Listed on: 07/18/2019
Home Details
Home Type
- Single Family
Lot Details
- 9,148 Sq Ft Lot
- Fenced Yard
- Level Lot
HOA Fees
- $31 Monthly HOA Fees
Parking
- 2 Car Attached Garage
Home Design
- Traditional Architecture
- Slab Foundation
- Composition Roof
- Vinyl Siding
Interior Spaces
- 2,032 Sq Ft Home
- 2,000-2,199 Sq Ft Home
- 2-Story Property
- Cathedral Ceiling
- Ceiling Fan
- Gas Log Fireplace
- Window Treatments
- Great Room
- Dining Room
- Loft
- Screened Porch
- Storage In Attic
- Fire and Smoke Detector
Kitchen
- Electric Cooktop
- <<builtInMicrowave>>
- Dishwasher
- Laminate Countertops
Flooring
- Carpet
- Vinyl
Bedrooms and Bathrooms
- 4 Bedrooms | 1 Primary Bedroom on Main
- Walk-In Closet
- Primary Bathroom is a Full Bathroom
- 2.5 Bathrooms
- Garden Bath
Laundry
- Laundry Room
- Laundry on main level
- Dryer
- Washer
Outdoor Features
- Patio
- Outbuilding
Utilities
- Heating System Uses Natural Gas
- Electric Water Heater
Community Details
Overview
- Goldsmith (864) 297 4970 HOA
- Hammett Crossing Subdivision
- Mandatory home owners association
Recreation
- Community Playground
- Community Pool
Ownership History
Purchase Details
Home Financials for this Owner
Home Financials are based on the most recent Mortgage that was taken out on this home.Purchase Details
Home Financials for this Owner
Home Financials are based on the most recent Mortgage that was taken out on this home.Purchase Details
Similar Homes in Greer, SC
Home Values in the Area
Average Home Value in this Area
Purchase History
| Date | Type | Sale Price | Title Company |
|---|---|---|---|
| Deed | $220,500 | None Available | |
| Warranty Deed | $201,000 | None Available | |
| Deed | $170,000 | Attorney |
Mortgage History
| Date | Status | Loan Amount | Loan Type |
|---|---|---|---|
| Open | $150,000 | New Conventional | |
| Previous Owner | $212,000 | New Conventional | |
| Previous Owner | $144,500 | Unknown |
Property History
| Date | Event | Price | Change | Sq Ft Price |
|---|---|---|---|---|
| 05/13/2020 05/13/20 | Rented | $1,750 | 0.0% | -- |
| 03/16/2020 03/16/20 | Price Changed | $1,750 | -5.4% | $1 / Sq Ft |
| 02/10/2020 02/10/20 | For Rent | $1,850 | 0.0% | -- |
| 08/22/2019 08/22/19 | Sold | $220,500 | +0.5% | $110 / Sq Ft |
| 07/18/2019 07/18/19 | For Sale | $219,500 | +9.2% | $110 / Sq Ft |
| 06/28/2017 06/28/17 | Sold | $201,000 | +0.5% | $101 / Sq Ft |
| 05/24/2017 05/24/17 | Pending | -- | -- | -- |
| 05/22/2017 05/22/17 | For Sale | $200,000 | -- | $100 / Sq Ft |
Tax History Compared to Growth
Tax History
| Year | Tax Paid | Tax Assessment Tax Assessment Total Assessment is a certain percentage of the fair market value that is determined by local assessors to be the total taxable value of land and additions on the property. | Land | Improvement |
|---|---|---|---|---|
| 2024 | $4,950 | $12,180 | $1,680 | $10,500 |
| 2023 | $4,950 | $12,180 | $1,680 | $10,500 |
| 2022 | $4,596 | $12,180 | $1,680 | $10,500 |
| 2021 | $4,511 | $12,180 | $1,680 | $10,500 |
| 2020 | $4,660 | $12,180 | $1,680 | $10,500 |
| 2019 | $4,489 | $11,730 | $1,410 | $10,320 |
| 2018 | $3,557 | $9,380 | $1,410 | $7,970 |
| 2017 | $3,500 | $9,380 | $1,410 | $7,970 |
| 2016 | $3,421 | $156,250 | $23,500 | $132,750 |
| 2015 | $3,381 | $156,250 | $23,500 | $132,750 |
| 2014 | $3,374 | $157,620 | $26,000 | $131,620 |
Agents Affiliated with this Home
-
Carlos Tauzon
C
Seller's Agent in 2020
Carlos Tauzon
Alpha Property LLC
(864) 335-8683
4 in this area
22 Total Sales
-
Barry Venuto
B
Seller's Agent in 2019
Barry Venuto
Greenville Realty, LLC
(864) 313-3337
16 in this area
234 Total Sales
-
Jenny Tesner

Buyer's Agent in 2019
Jenny Tesner
Distinguished Realty of SC
(864) 270-4545
1 in this area
12 Total Sales
-
Bryan French

Seller's Agent in 2017
Bryan French
Keller Williams Grv Upst
(828) 290-1000
2 in this area
10 Total Sales
-
Patti Tuffin

Seller Co-Listing Agent in 2017
Patti Tuffin
Keller Williams Grv Upst
(864) 275-6896
11 in this area
94 Total Sales
-
Chris Webb

Buyer's Agent in 2017
Chris Webb
Reliable Home Advisors
(864) 525-2742
12 in this area
125 Total Sales
Map
Source: Greater Greenville Association of REALTORS®
MLS Number: 1397453
APN: 0535.09-01-066.00
- 47 Swade Way
- 102 Tralee Ln
- 25 Sunfield Ct
- 145 Fawnbrook Dr
- 413 Woolridge Way
- 514 Millervale Rd
- 902 Lamp Light Dr
- 80 Riley Eden Ln Unit Site 20
- 76 Riley Eden Ln Unit Site 1
- 36 Riley Eden Ln Unit Site 11
- 18 Parkwalk Dr
- 64 Riley Eden Ln Unit Site 4
- 7 Grey Oak Trail
- 3 Riley Eden Ln Unit Site 41
- 21 Glen Willow Ct
- 41 Irvington Dr
- 308 Cumulus Ct
- 10 Valley Glen Ct
- 8 Irvington Dr
- 314 Sea Isle Place
