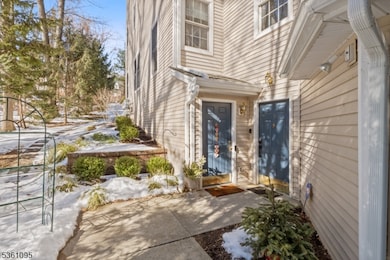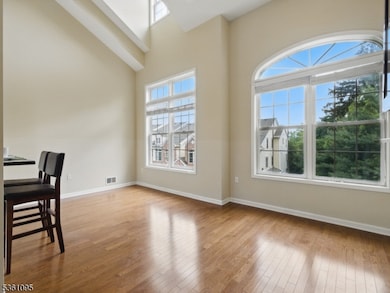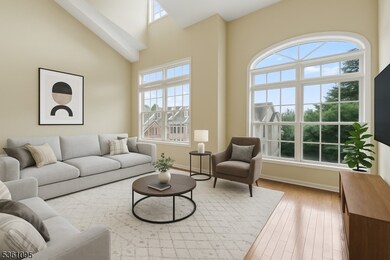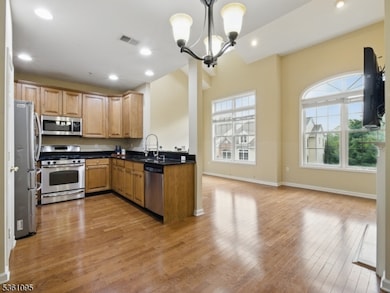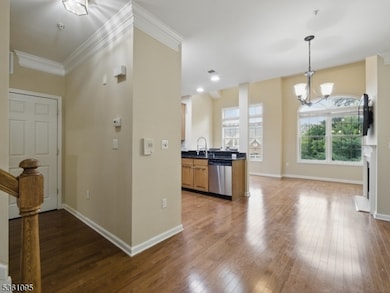
$689,000
- 3 Beds
- 2.5 Baths
- 28 Peach Tree Ln
- North Haledon, NJ
Welcome to Lakeside – where resort-style living meets everyday convenience! Nestled in one of the areaâ€s most sought-after communities, 28 Peach Tree Ln. is a stunning end-unit townhome offering both comfort and style. Enjoy the vibrant lifestyle Lakeside is known for, with amenities galore—take a dip in the outdoor pool, challenge your friends to a match on the tennis courts, or unwind with
Vanessa Krumholtz Prominent Properties Sotheby's International Realty-Ridgewood

