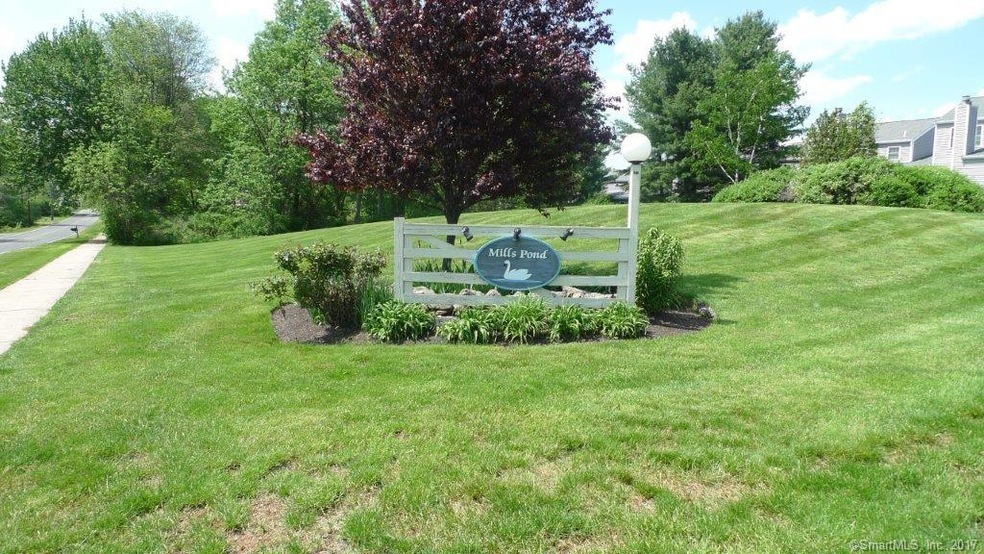3 Aspen Ct Unit 3 Bloomfield, CT 06002
Bloomfield NeighborhoodHighlights
- Pool House
- Deck
- 1 Car Attached Garage
- Open Floorplan
- 1 Fireplace
- Storm Windows
About This Home
As of January 2018***BUYER BONUS*** THE SELLER WILL PAY TO THE ASSOCIATION 6 MONTHS OF HOA FEES FOR THE BUYER!! The owner is motivated! Located in one of the most beautiful areas of town. Sitting at the foothills of Simsbury and corner of West Hartford this beautiful condo is surrounded by nature from all sides. Spacious open floor plan with easy to care for tile floors throughout the 1st level. The beautiful living room has a wood burning fireplace and a slider to the deck where you can enjoy the quiet surroundings. The dining room also has a slider to the deck so there's an abundance of natural light flowing throughout. The kitchen has everything you want - beautiful white cabinets with granite counter tops and a breakfast bar. Upstairs there's a great loft area just outside the two generous sized bedrooms that you can use as an office or a quiet reading space. There's laminate floors throughout the 2nd level including the lovely dressing room that adjoins the master bedroom, bath and walk in closet. Plenty of natural light, closet space, a full basement and garage. This complex has recently undergone a complete makeover - new roof, siding, windows, sliding doors, exterior doors, gutters and maintenance free decks. All you have to do is imagine how you'll make the inside living space your own.
Last Agent to Sell the Property
Juanita Champagne
Calcagni Real Estate License #RES.0796667

Last Buyer's Agent
Errol Mesquita
eXp Realty License #RES.0807668
Property Details
Home Type
- Condominium
Est. Annual Taxes
- $3,545
Year Built
- Built in 1987
Lot Details
- Lot Has A Rolling Slope
- Many Trees
HOA Fees
- $598 Monthly HOA Fees
Home Design
- Frame Construction
- Vinyl Siding
Interior Spaces
- 1,488 Sq Ft Home
- Open Floorplan
- 1 Fireplace
- Unfinished Basement
- Basement Fills Entire Space Under The House
Kitchen
- Electric Range
- Dishwasher
- Disposal
Bedrooms and Bathrooms
- 2 Bedrooms
Laundry
- Dryer
- Washer
Home Security
Parking
- 1 Car Attached Garage
- Parking Deck
- Automatic Garage Door Opener
- Guest Parking
- Visitor Parking
Pool
- Pool House
- In Ground Pool
- Fence Around Pool
Outdoor Features
- Deck
- Rain Gutters
Utilities
- Central Air
- Radiator
- Heating System Uses Natural Gas
- Underground Utilities
- Electric Water Heater
- Cable TV Available
Community Details
Overview
- Association fees include club house, grounds maintenance, trash pickup, snow removal, water, property management
- 138 Units
- Mills Pond Community
Recreation
- Community Pool
Pet Policy
- Pets Allowed
Security
- Storm Windows
- Storm Doors
Map
Home Values in the Area
Average Home Value in this Area
Property History
| Date | Event | Price | Change | Sq Ft Price |
|---|---|---|---|---|
| 01/30/2018 01/30/18 | Sold | $125,000 | -7.3% | $84 / Sq Ft |
| 12/03/2017 12/03/17 | Pending | -- | -- | -- |
| 10/25/2017 10/25/17 | Price Changed | $134,900 | -3.6% | $91 / Sq Ft |
| 09/10/2017 09/10/17 | Price Changed | $139,900 | -3.5% | $94 / Sq Ft |
| 08/12/2017 08/12/17 | For Sale | $144,900 | +20.8% | $97 / Sq Ft |
| 05/29/2013 05/29/13 | Sold | $120,000 | -18.9% | $81 / Sq Ft |
| 03/19/2013 03/19/13 | Pending | -- | -- | -- |
| 11/26/2012 11/26/12 | For Sale | $148,000 | -- | $99 / Sq Ft |
Source: SmartMLS
MLS Number: 170004521
- 8 Tanglewood Ct
- 6 Greenmeadow Dr
- 11 Longview Dr
- 108 Tunxis Ave
- 25 Cadwell Rd
- 200 Woodland Ave
- 223 Tunxis Ave
- 14 Filley St
- 12 Filley St
- 14 Ivory Rd
- 1 Meadowview Ln
- 8 Nolan Dr
- 86 Gabb Rd
- 41 Florence Rd
- 179 Thistle Pond Dr Unit 179
- 57 Prospect St
- 8 Beacon Hill Dr
- 3 Mallard Dr
- 3 Partridge Ln
- 12 Pebble Beach Dr
