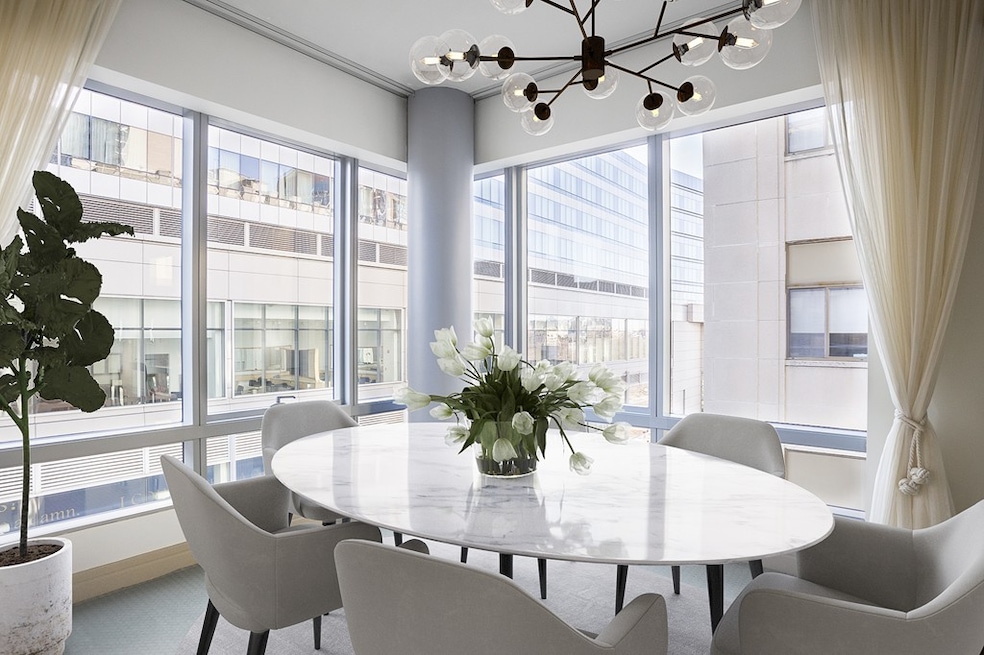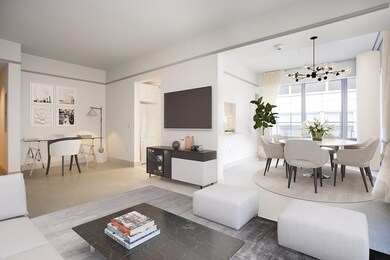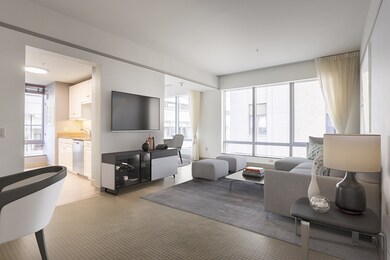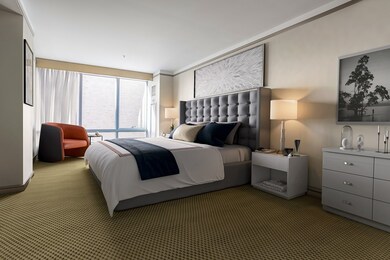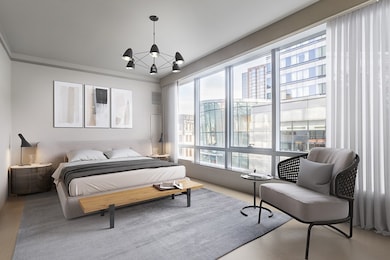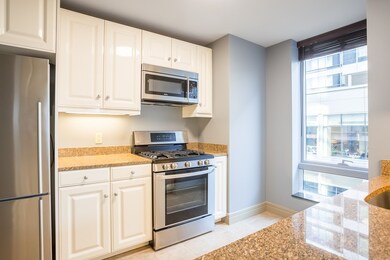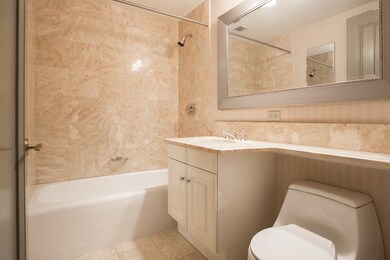
Ritz-Carlton Residences Tower 1 3 Avery St Unit 904 Boston, MA 02111
Boston Common NeighborhoodEstimated Value: $864,000 - $1,439,000
Highlights
- Wood Flooring
- Forced Air Heating and Cooling System
- 2-minute walk to Chinatown Station
About This Home
As of June 2020Incredible opportunity for a bright and sunny top floor corner 2 bedroom at The Ritz-Carlton Residences Boston Common! This home offers 9.5 foot ceilings (only available on the top floor) with floor to ceiling windows all around. With 1,750+ square feet, this layout offers a spacious entry foyer, two spacious master bedrooms with en-suite stone appointed bathrooms, and a corner living room with formal dining dining room. Kitchen is appointed with Poggenpohl cabinetry, granite counter tops, stainless steel appliances, and a pass through to dining room. Living at The Ritz-Carlton offers all associated perks including 24-hour concierge service, uniformed doorman & porter to assist with deliveries and arrivals, on-site management & maintenance, and VIP Resident only perks at Ritz-Carlton properties. Flagship Equinox Health Club is directly across the street as well as 3 on-site restaurants. Rental parking available. Photos of this listing are virtual renderings to include furnishings.
Last Agent to Sell the Property
DeRocker & Khoury
Compass Listed on: 04/09/2020
Last Buyer's Agent
DeRocker & Khoury
Compass Listed on: 04/09/2020
Property Details
Home Type
- Condominium
Est. Annual Taxes
- $9,842
Year Built
- Built in 2004
Lot Details
- 1,742
Kitchen
- Range
- Microwave
- Freezer
- Dishwasher
- Disposal
Flooring
- Wood
- Wall to Wall Carpet
- Tile
Utilities
- Forced Air Heating and Cooling System
- Heat Pump System
Community Details
- Pets Allowed
Listing and Financial Details
- Assessor Parcel Number W:03 P:04832 S:536
Ownership History
Purchase Details
Home Financials for this Owner
Home Financials are based on the most recent Mortgage that was taken out on this home.Purchase Details
Home Financials for this Owner
Home Financials are based on the most recent Mortgage that was taken out on this home.Similar Homes in the area
Home Values in the Area
Average Home Value in this Area
Purchase History
| Date | Buyer | Sale Price | Title Company |
|---|---|---|---|
| 3 Avery Llc | $750,000 | None Available | |
| Ming Gerald | $950,000 | -- |
Mortgage History
| Date | Status | Borrower | Loan Amount |
|---|---|---|---|
| Open | 3 Avery Llc | $944,000 | |
| Previous Owner | Ming Gerald | $600,000 |
Property History
| Date | Event | Price | Change | Sq Ft Price |
|---|---|---|---|---|
| 06/05/2020 06/05/20 | Sold | $750,000 | -6.1% | $428 / Sq Ft |
| 04/09/2020 04/09/20 | Pending | -- | -- | -- |
| 04/09/2020 04/09/20 | For Sale | $799,000 | -- | $456 / Sq Ft |
Tax History Compared to Growth
Tax History
| Year | Tax Paid | Tax Assessment Tax Assessment Total Assessment is a certain percentage of the fair market value that is determined by local assessors to be the total taxable value of land and additions on the property. | Land | Improvement |
|---|---|---|---|---|
| 2025 | $9,842 | $849,900 | $0 | $849,900 |
| 2024 | $8,591 | $788,200 | $0 | $788,200 |
| 2023 | $8,299 | $772,700 | $0 | $772,700 |
| 2022 | $8,323 | $765,000 | $0 | $765,000 |
| 2021 | $8,003 | $750,000 | $0 | $750,000 |
| 2020 | $13,607 | $1,288,500 | $0 | $1,288,500 |
| 2019 | $13,186 | $1,251,000 | $0 | $1,251,000 |
| 2018 | $13,110 | $1,251,000 | $0 | $1,251,000 |
| 2017 | $13,281 | $1,254,136 | $0 | $1,254,136 |
| 2016 | $13,265 | $1,205,900 | $0 | $1,205,900 |
| 2015 | $12,870 | $1,062,750 | $0 | $1,062,750 |
| 2014 | $12,266 | $975,000 | $0 | $975,000 |
Agents Affiliated with this Home
-
D
Seller's Agent in 2020
DeRocker & Khoury
Compass
About Ritz-Carlton Residences Tower 1
Map
Source: MLS Property Information Network (MLS PIN)
MLS Number: 72642329
APN: CBOS-000000-000003-004832-000536
- 1 Avery St Unit 27B
- 1 Avery St Unit 11C
- 3 Avery St Unit 609
- 1 Avery St Unit PH2B
- 3 Avery St Unit 804
- 1 Avery St Unit 16G
- 1 Avery St Unit 19D
- 1 Avery St Unit 23C
- 3 Avery St Unit 606
- 1 Avery St Unit 30D
- 1 Avery St Unit 29A
- 3 Avery St Unit 401
- 2 Avery St Unit 24C
- 2 Avery St Unit 27G
- 2 Avery St Unit 35E
- 2 Avery St Unit 21E
- 2 Avery St Unit 20H
- 2 Avery St Unit 23G
- 2 Avery St Unit PH3C
- 2 Avery St Unit 19E
- 1 Avery St Unit 17X
- 3 Avery St Unit 909
- 3 Avery St Unit 908
- 3 Avery St Unit 907
- 3 Avery St Unit 906
- 3 Avery St Unit 905
- 3 Avery St Unit 904
- 3 Avery St Unit 903
- 3 Avery St Unit 902
- 3 Avery St Unit 901
- 3 Avery St Unit 810
- 3 Avery St Unit 809
- 3 Avery St Unit 808
- 3 Avery St Unit 807
- 3 Avery St Unit 806
- 3 Avery St Unit 805
- 3 Avery St Unit 803
- 3 Avery St Unit 802
- 3 Avery St Unit 801
- 3 Avery St Unit 709
