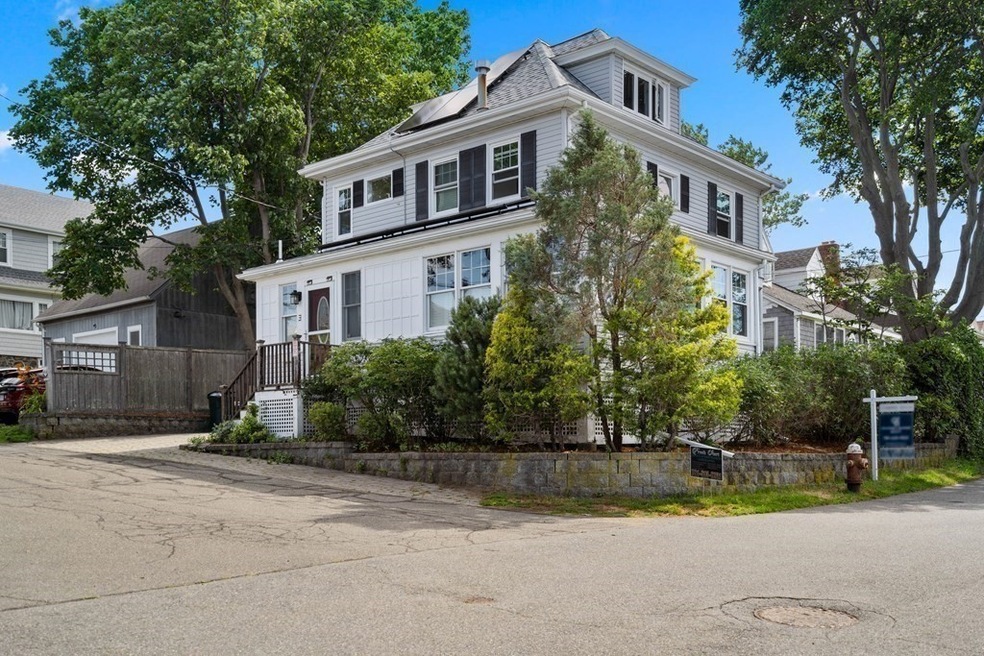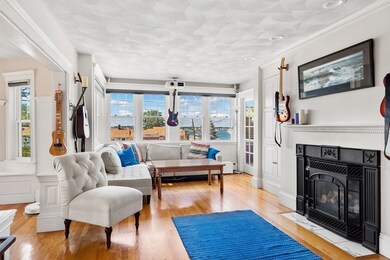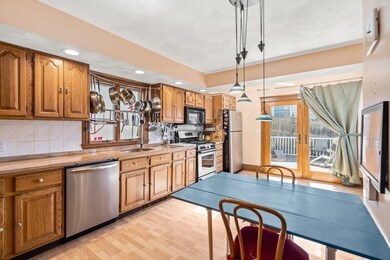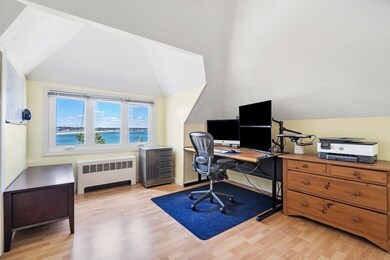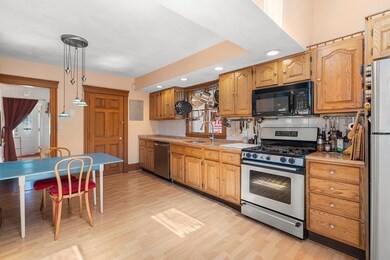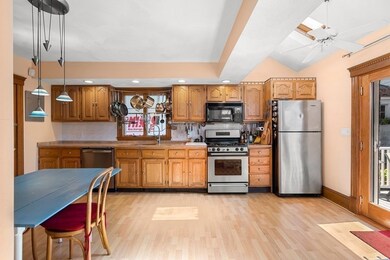
3 Baker Rd Nahant, MA 01908
Highlights
- Solar Power System
- Scenic Views
- Colonial Architecture
- Swampscott High School Rated A-
- Custom Closet System
- Deck
About This Home
As of June 2025OPEN HOUSE 7/10,1-2:30! Charming oceanview 3 bed 1.5 bath, walking distance to beach(es)! Perched atop a hill, this cheerful home enjoys fresh ocean breezes + sunny beach views, just mintues walk from Doggie, Long+Short beach! The granite/stainless kitchen is open and bright, w/2 skylights and French doors opening onto the sunny back deck + shady stone patio to the rear- offers convenient grocery access from driveway! Alongside the kitchen, a dining room w/hardwood floors,ocean facing windows+built ins opens to the living room w/gas fireplace, built in movie projector/system for cozy movie nights! A small enclosed porch serves as a handy home office; 1/2 bath + mud room welcomes you in from the front door. Second floor: 2 bedrooms, a full bath + separate laundry room. 3rd level has a bedroom, w/beautiful views, deep closet. Bulkhead basement w/french drain(w/interior access- kitchen) provides ample storage. New solar panels+roof, electric car charger, storage shed,+off street parking
Last Agent to Sell the Property
Coldwell Banker Realty - Marblehead Listed on: 07/08/2022

Home Details
Home Type
- Single Family
Est. Annual Taxes
- $7,163
Year Built
- Built in 1911 | Remodeled
Lot Details
- 3,049 Sq Ft Lot
- Fenced
- Corner Lot
- Level Lot
- Property is zoned R2
Home Design
- Colonial Architecture
- Stone Foundation
- Frame Construction
- Shingle Roof
Interior Spaces
- 1,754 Sq Ft Home
- Ceiling Fan
- Skylights
- Recessed Lighting
- Insulated Windows
- Bay Window
- Window Screens
- French Doors
- Living Room with Fireplace
- Scenic Vista Views
Kitchen
- Range
- Dishwasher
- Disposal
Flooring
- Wood
- Wall to Wall Carpet
- Laminate
- Ceramic Tile
Bedrooms and Bathrooms
- 3 Bedrooms
- Primary bedroom located on second floor
- Custom Closet System
- Pedestal Sink
- Bathtub with Shower
Laundry
- Laundry on upper level
- Dryer
- Washer
Basement
- Basement Fills Entire Space Under The House
- Interior and Exterior Basement Entry
Home Security
- Storm Windows
- Storm Doors
Parking
- 2 Car Parking Spaces
- Off-Street Parking
Eco-Friendly Details
- Energy-Efficient Thermostat
- Solar Power System
Outdoor Features
- Walking Distance to Water
- Bulkhead
- Deck
- Enclosed patio or porch
- Outdoor Storage
Location
- Property is near public transit
- Property is near schools
Schools
- Johnson Elementary School
- Swp Mid Middle School
- Swp High School
Utilities
- No Cooling
- 3 Heating Zones
- Heating System Uses Natural Gas
- Baseboard Heating
- 200+ Amp Service
- Natural Gas Connected
- Gas Water Heater
- High Speed Internet
Listing and Financial Details
- Assessor Parcel Number 2063519
Community Details
Recreation
- Tennis Courts
- Park
- Jogging Path
- Bike Trail
Additional Features
- No Home Owners Association
- Shops
Ownership History
Purchase Details
Home Financials for this Owner
Home Financials are based on the most recent Mortgage that was taken out on this home.Purchase Details
Home Financials for this Owner
Home Financials are based on the most recent Mortgage that was taken out on this home.Purchase Details
Home Financials for this Owner
Home Financials are based on the most recent Mortgage that was taken out on this home.Similar Homes in Nahant, MA
Home Values in the Area
Average Home Value in this Area
Purchase History
| Date | Type | Sale Price | Title Company |
|---|---|---|---|
| Deed | $875,000 | None Available | |
| Land Court Massachusetts | $435,000 | -- | |
| Land Court Massachusetts | $435,000 | -- | |
| Land Court Massachusetts | $425,000 | -- | |
| Land Court Massachusetts | $425,000 | -- |
Mortgage History
| Date | Status | Loan Amount | Loan Type |
|---|---|---|---|
| Open | $738,959 | FHA | |
| Previous Owner | $212,000 | No Value Available | |
| Previous Owner | $225,000 | Purchase Money Mortgage | |
| Previous Owner | $150,000 | No Value Available | |
| Previous Owner | $100,000 | No Value Available | |
| Previous Owner | $100,000 | Purchase Money Mortgage | |
| Previous Owner | $150,000 | No Value Available | |
| Previous Owner | $160,000 | No Value Available |
Property History
| Date | Event | Price | Change | Sq Ft Price |
|---|---|---|---|---|
| 06/17/2025 06/17/25 | Sold | $875,000 | -1.7% | $499 / Sq Ft |
| 05/24/2025 05/24/25 | Pending | -- | -- | -- |
| 05/08/2025 05/08/25 | For Sale | $889,888 | +6.0% | $507 / Sq Ft |
| 08/16/2022 08/16/22 | Sold | $839,900 | 0.0% | $479 / Sq Ft |
| 07/16/2022 07/16/22 | Pending | -- | -- | -- |
| 07/08/2022 07/08/22 | For Sale | $839,900 | -- | $479 / Sq Ft |
Tax History Compared to Growth
Tax History
| Year | Tax Paid | Tax Assessment Tax Assessment Total Assessment is a certain percentage of the fair market value that is determined by local assessors to be the total taxable value of land and additions on the property. | Land | Improvement |
|---|---|---|---|---|
| 2025 | $7,537 | $823,700 | $377,600 | $446,100 |
| 2024 | $7,325 | $807,600 | $361,500 | $446,100 |
| 2023 | $6,778 | $745,700 | $321,400 | $424,300 |
| 2022 | $6,393 | $653,000 | $273,200 | $379,800 |
| 2021 | $6,436 | $612,400 | $257,100 | $355,300 |
| 2020 | $5,953 | $542,700 | $241,000 | $301,700 |
| 2019 | $5,382 | $493,300 | $225,000 | $268,300 |
| 2018 | $4,977 | $485,600 | $225,000 | $260,600 |
| 2017 | $5,084 | $485,600 | $225,000 | $260,600 |
| 2016 | $4,695 | $446,300 | $196,800 | $249,500 |
| 2015 | $4,721 | $432,300 | $182,800 | $249,500 |
| 2014 | $4,587 | $415,900 | $166,300 | $249,600 |
Agents Affiliated with this Home
-
J
Seller's Agent in 2025
Julie Tsakirgis
RE/MAX
-
P
Buyer's Agent in 2025
Paul Costa
HomeSmart Professionals Real Estate
-
L
Seller's Agent in 2022
Liz Carlson
Coldwell Banker Realty - Marblehead
-
J
Buyer's Agent in 2022
Jan Pellegrini
Keller Williams Realty Evolution
Map
Source: MLS Property Information Network (MLS PIN)
MLS Number: 73009132
APN: NAHA-000025A-000000-000191
- 36 Lennox Rd
- 16 Simmons Rd
- 167 Wilson Rd
- 92 Wilson Rd
- 75 Castle Rd
- 136 Flash Rd
- 136 Flash Rd Unit Townhome
- 68 Spring Rd
- 23 Phillips Rd
- 64 Pond St
- 66 Ocean St
- 1 W Cliff St
- 32 Maple Ave
- 41 Gardner Rd
- 5 Gardner Rd
- 303 Nahant Rd
- 54 Colby Way
- 58 Breezy Hill Terrace
- 150 Bass Point Rd Unit 150
- 183 Bass Point Rd
