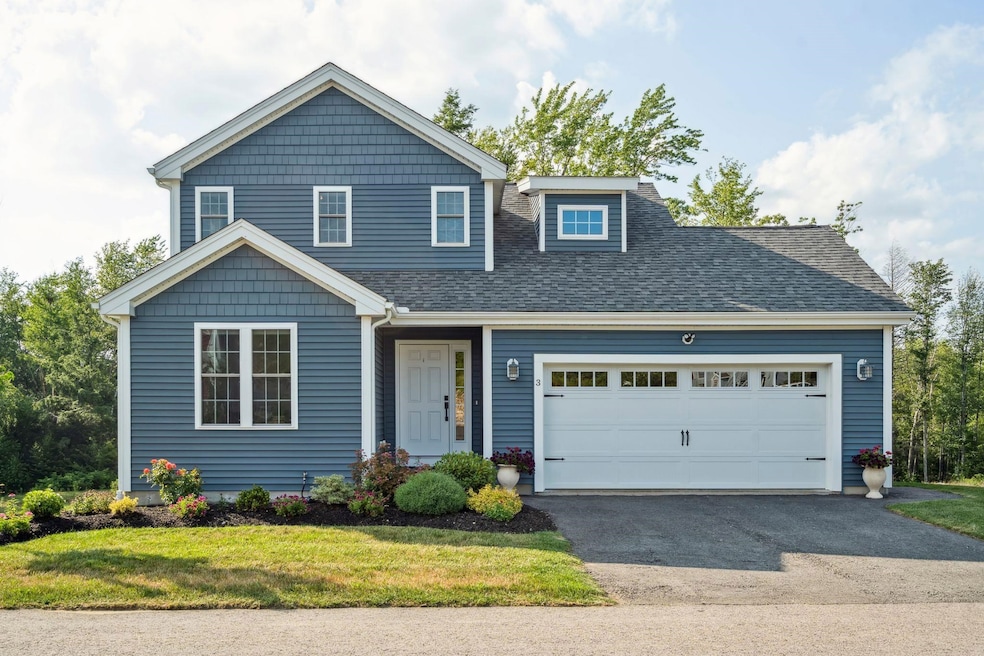3 Bartons Ridge Rd Greenville, NH 03048
Estimated payment $3,502/month
Highlights
- Colonial Architecture
- Wooded Lot
- Main Floor Bedroom
- Deck
- Wood Flooring
- Bonus Room
About This Home
Welcome to this bright and beautiful retreat in Greenville, NH!
Tucked away within the sought-after Barton’s Ridge community and just 10 minutes from the Massachusetts border; this 3-bedroom, 3-bathroom detached condo offers the privacy and comfort of a single-family home and the ease of condo living while surrounded by classic New England charm. Sun-filled rooms, gleaming hardwood floors, and generous windows bring the outdoors in. The first floor features a primary bedroom with a luxurious en suite, a spacious office, laundry room and access to the attached two-car garage—perfect for single-level living. Upstairs you will find two additional bedrooms, a full bath, and a large finished bonus room that offers a versatile space to be turned into whatever fits your needs. A walk-out, temperature-controlled basement adds storage and possible expansion options. Step onto the back porch to enjoy peaceful woodland views, ideal for relaxing or entertaining. With low HOA fees, a lot of flexibility and a setting that truly feels like home, this property is a rare find!
OPEN HOUSE: SATURDAY 9/13 & SUNDAY 9/14 from 11am-1pm!
Listing Agent
Coldwell Banker Realty Bedford NH Brokerage Phone: 603-703-7048 Listed on: 07/17/2025

Open House Schedule
-
Saturday, September 13, 202511:00 am to 1:00 pm9/13/2025 11:00:00 AM +00:009/13/2025 1:00:00 PM +00:00Add to Calendar
-
Sunday, September 14, 202511:00 am to 1:00 pm9/14/2025 11:00:00 AM +00:009/14/2025 1:00:00 PM +00:00Add to Calendar
Home Details
Home Type
- Single Family
Est. Annual Taxes
- $7,318
Year Built
- Built in 2022
Lot Details
- Landscaped
- Wooded Lot
Parking
- 2 Car Direct Access Garage
- Driveway
- Off-Street Parking
Home Design
- Colonial Architecture
- Modern Architecture
- Concrete Foundation
- Wood Frame Construction
- Vinyl Siding
Interior Spaces
- Property has 2 Levels
- Natural Light
- Combination Kitchen and Living
- Den
- Bonus Room
Kitchen
- Microwave
- Dishwasher
- Kitchen Island
- Disposal
Flooring
- Wood
- Carpet
- Ceramic Tile
Bedrooms and Bathrooms
- 3 Bedrooms
- Main Floor Bedroom
- En-Suite Primary Bedroom
- En-Suite Bathroom
- Walk-In Closet
- Bathroom on Main Level
Laundry
- Laundry Room
- Laundry on main level
- Dryer
- Washer
Basement
- Heated Basement
- Walk-Out Basement
- Interior Basement Entry
Accessible Home Design
- Accessible Washer and Dryer
- Hard or Low Nap Flooring
Outdoor Features
- Deck
- Porch
Schools
- Greenville Elementary School
- Boynton Middle School
- Mascenic Regional High School
Utilities
- Forced Air Heating and Cooling System
- Cable TV Available
Listing and Financial Details
- Tax Lot 000023
- Assessor Parcel Number 000002
Community Details
Overview
- Bartons Ridge Subdivision
Recreation
- Snow Removal
Map
Home Values in the Area
Average Home Value in this Area
Tax History
| Year | Tax Paid | Tax Assessment Tax Assessment Total Assessment is a certain percentage of the fair market value that is determined by local assessors to be the total taxable value of land and additions on the property. | Land | Improvement |
|---|---|---|---|---|
| 2024 | $7,503 | $448,500 | $37,100 | $411,400 |
| 2023 | $7,840 | $448,500 | $37,100 | $411,400 |
| 2022 | $6,478 | $233,100 | $20,400 | $212,700 |
| 2021 | $246 | $9,800 | $7,300 | $2,500 |
Property History
| Date | Event | Price | Change | Sq Ft Price |
|---|---|---|---|---|
| 09/10/2025 09/10/25 | Price Changed | $535,000 | -2.7% | $297 / Sq Ft |
| 08/18/2025 08/18/25 | Price Changed | $550,000 | -5.0% | $306 / Sq Ft |
| 07/17/2025 07/17/25 | For Sale | $579,000 | +8.2% | $322 / Sq Ft |
| 10/17/2022 10/17/22 | Sold | $535,206 | +21.9% | $297 / Sq Ft |
| 08/27/2022 08/27/22 | Pending | -- | -- | -- |
| 08/17/2022 08/17/22 | For Sale | $438,900 | -- | $244 / Sq Ft |
Source: PrimeMLS
MLS Number: 5052103
APN: GRVL M:00002 L:000023 S:000U01
- 55 Bartons Ridge Rd
- 11 & 12 Barrett Hill Rd
- 12 Barrett Hill Rd
- 11 Barrett Hill Rd
- 988 Greenville Rd
- 170 Pratt Pond Rd
- 155 Old Wilton Rd
- 00 Turnpike Rd
- 169 Old Wilton Rd
- Lot 2-2 Tobey Hwy
- 108 Turnpike Rd
- 735 Turnpike Rd
- 75 Merriam Hill Rd
- 87 Laurel Dr
- 68 Old Hillcrest Dr
- 23 Greenbriar Rd
- 15 King Rd
- 547 Turnpike Rd
- 47 Mountainview Rd
- 220 Stowell Rd
- 799 Elm St Unit 1
- 5 Turnpike Rd Unit 113
- 4 Iris Rd
- 16 Highland St
- 16 Highland St
- 56 Fitchburg Rd Unit 508
- 56 Fitchburg Rd Unit 536
- 93 West St Unit 16
- 20 Prospect St
- 33 Putnam St Unit C
- 95 Powers St Unit 95
- 95 Powers St Unit 20
- 95 Powers St Unit 83
- 95 Powers St Unit 32
- 95 Powers St Unit 121
- 95 Powers St Unit 75
- 90 Powers St
- 59 Ponemah Hill Rd Unit 1-201
- 23 Shady Ln
- 98 Powers St Unit 220






