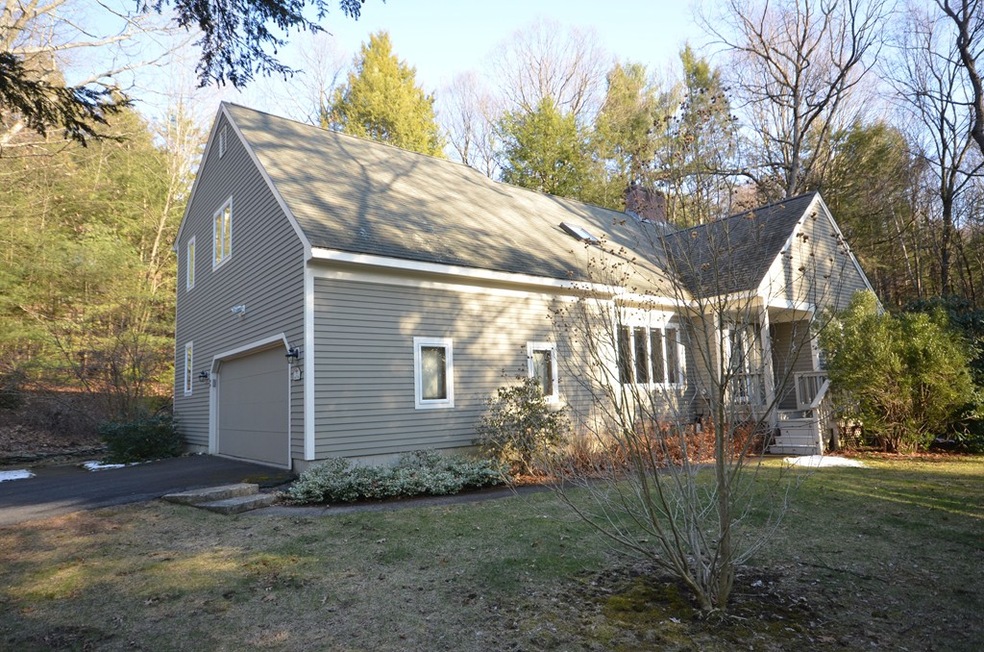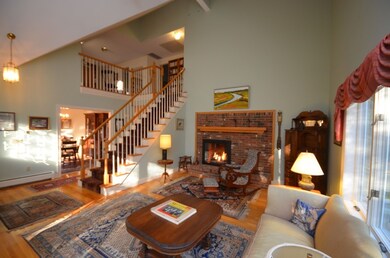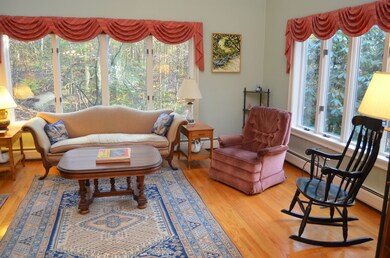
3 Bears Den Dr Sunderland, MA 01375
Highlights
- Deck
- Porch
- Water Treatment System
- Wood Flooring
- Tankless Water Heater
- Whole House Fan
About This Home
As of June 2022Canopied by trees,this lovely contemporary greets you with dappled sunlight,peace and privacy. Hidden in a highly desirable area of Sunderland this immaculate,well cared for home affords you all the necessary features to live comfortably and yet located for convenience to the university,shopping and major highways. The living room has a high vaulted ceiling with a gas fireplace creating a lovely airy ambiance. The kitchen and family rooms are open and perfect for entertaining with its own fireplace and open to a large inviting deck. The deck is covered with a retractable awning. The deck, family and living rooms are wired for sound. Off the eat-in kitchen is a large pantry and an area for a W/D and an extra room to be used as office or small bedroom and 1/2 bath. Upstairs and looking over the living room is a loft area perfect for reading or lounging. The master bedroom suite has ample closets and is quite large and a two person Jacuzzi. Also a W/D is hidden in upstairs closet.
Last Agent to Sell the Property
Ann Sutliff
William Raveis R.E. & Home Services Listed on: 04/03/2018

Home Details
Home Type
- Single Family
Est. Annual Taxes
- $85
Year Built
- Built in 1989
Lot Details
- Year Round Access
- Stone Wall
- Property is zoned RR
HOA Fees
- $100 per month
Parking
- 2 Car Garage
Interior Spaces
- Central Vacuum
- Whole House Fan
- Basement
Kitchen
- Range
- Dishwasher
Flooring
- Wood
- Wall to Wall Carpet
- Tile
Laundry
- Dryer
- Washer
Outdoor Features
- Deck
- Rain Gutters
- Porch
Utilities
- Central Air
- Hot Water Baseboard Heater
- Heating System Uses Oil
- Water Treatment System
- Tankless Water Heater
- Oil Water Heater
- Private Sewer
- Cable TV Available
Listing and Financial Details
- Assessor Parcel Number M:0004 B:0000 L:40
Ownership History
Purchase Details
Home Financials for this Owner
Home Financials are based on the most recent Mortgage that was taken out on this home.Purchase Details
Purchase Details
Similar Homes in Sunderland, MA
Home Values in the Area
Average Home Value in this Area
Purchase History
| Date | Type | Sale Price | Title Company |
|---|---|---|---|
| Deed | $700,000 | None Available | |
| Deed | $265,000 | -- | |
| Deed | $245,000 | -- |
Mortgage History
| Date | Status | Loan Amount | Loan Type |
|---|---|---|---|
| Open | $300,000 | Purchase Money Mortgage | |
| Previous Owner | $380,000 | Stand Alone Refi Refinance Of Original Loan | |
| Previous Owner | $321,000 | Adjustable Rate Mortgage/ARM | |
| Previous Owner | $320,000 | New Conventional | |
| Previous Owner | $200,000 | Adjustable Rate Mortgage/ARM | |
| Previous Owner | $81,500 | No Value Available | |
| Previous Owner | $50,000 | No Value Available | |
| Previous Owner | $25,000 | No Value Available | |
| Previous Owner | $208,000 | No Value Available | |
| Previous Owner | $208,000 | No Value Available |
Property History
| Date | Event | Price | Change | Sq Ft Price |
|---|---|---|---|---|
| 06/21/2022 06/21/22 | Sold | $700,000 | +27.3% | $270 / Sq Ft |
| 04/25/2022 04/25/22 | Pending | -- | -- | -- |
| 04/19/2022 04/19/22 | For Sale | $550,000 | +37.5% | $212 / Sq Ft |
| 07/26/2018 07/26/18 | Sold | $400,000 | -4.7% | $154 / Sq Ft |
| 06/29/2018 06/29/18 | Pending | -- | -- | -- |
| 04/03/2018 04/03/18 | For Sale | $419,900 | -- | $162 / Sq Ft |
Tax History Compared to Growth
Tax History
| Year | Tax Paid | Tax Assessment Tax Assessment Total Assessment is a certain percentage of the fair market value that is determined by local assessors to be the total taxable value of land and additions on the property. | Land | Improvement |
|---|---|---|---|---|
| 2025 | $85 | $655,400 | $123,300 | $532,100 |
| 2024 | $8,612 | $655,400 | $123,300 | $532,100 |
| 2023 | $6,770 | $528,900 | $102,500 | $426,400 |
| 2022 | $6,837 | $465,100 | $88,000 | $377,100 |
| 2021 | $6,452 | $416,500 | $82,600 | $333,900 |
| 2020 | $6,425 | $416,100 | $82,600 | $333,500 |
| 2019 | $6,215 | $405,400 | $80,000 | $325,400 |
| 2018 | $5,741 | $382,700 | $76,800 | $305,900 |
| 2017 | $5,530 | $385,600 | $79,100 | $306,500 |
| 2016 | $5,605 | $382,300 | $77,500 | $304,800 |
| 2015 | $5,471 | $382,300 | $77,500 | $304,800 |
| 2014 | $5,345 | $382,300 | $77,500 | $304,800 |
Agents Affiliated with this Home
-

Seller's Agent in 2022
Kelly Warren
Delap Real Estate LLC
(413) 772-0586
1 in this area
52 Total Sales
-

Buyer's Agent in 2022
Judy Rivard
Brick & Mortar
(413) 687-7887
2 in this area
40 Total Sales
-
A
Seller's Agent in 2018
Ann Sutliff
William Raveis R.E. & Home Services
-
S
Buyer's Agent in 2018
Suzi Buzzee
LPT Realty, LLC
(413) 246-3947
65 Total Sales
Map
Source: MLS Property Information Network (MLS PIN)
MLS Number: 72301753
APN: SUND-000004-000000-000040
- 238 N Main St
- 168 N Main St
- 55 Falls Rd
- 24 Old Amherst Rd
- 2 Robs Way
- 15 Crestview Dr
- 0 Pocumtuck Dr Unit 73379330
- 26 N Hillside Rd
- 9 Eastern Ave
- 106 N Main St
- 14 Sugarloaf St
- 44 Thayer St
- 415 Montague Rd
- 24 Elm St
- 40 Conway St
- 11 Juniper Dr
- 7 Jackson Hill Rd
- 414 Russell St
- 139 Plumtree Rd
- 14 Plain Rd Unit B






