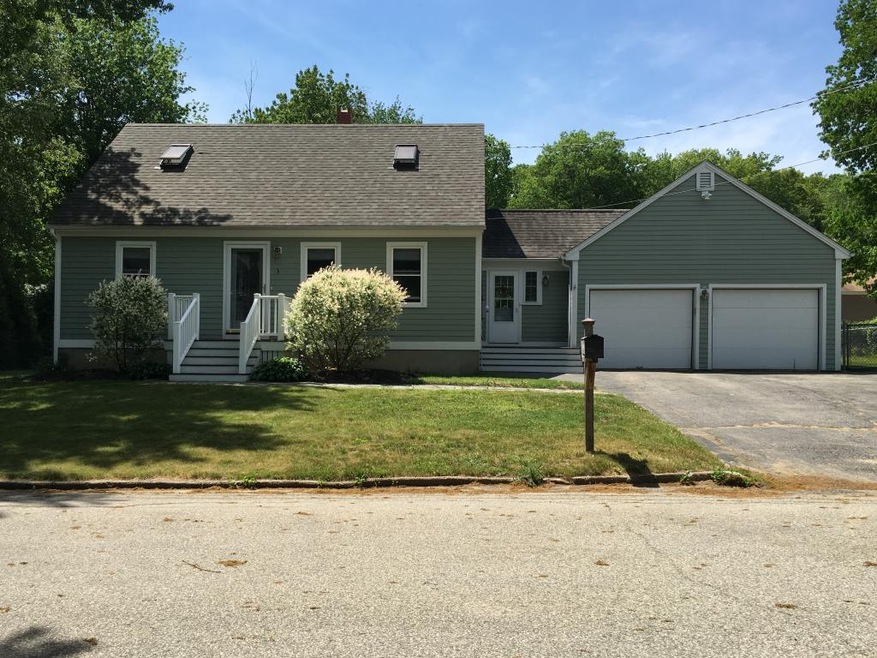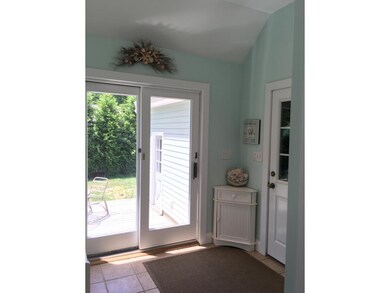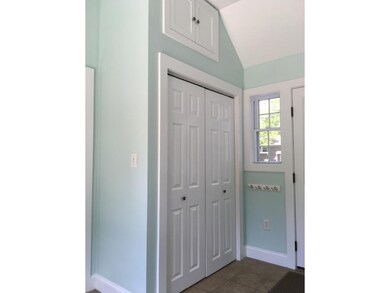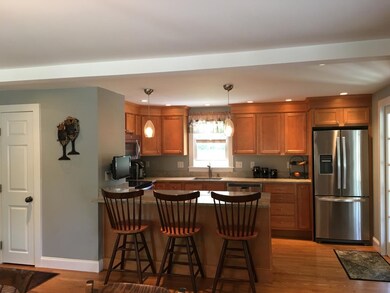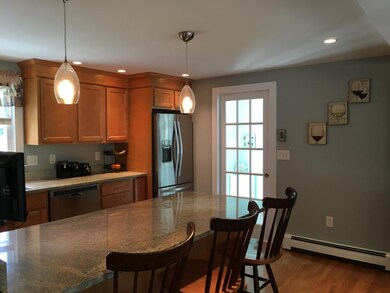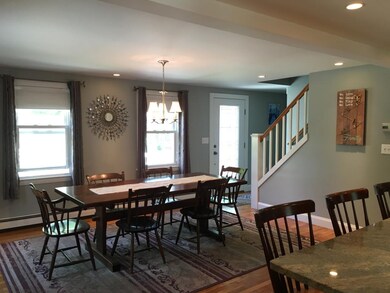
Highlights
- Cape Cod Architecture
- 2 Car Direct Access Garage
- Walk-In Closet
- Wood Flooring
- Skylights
- Parking Storage or Cabinetry
About This Home
As of June 2020Completely remodeled 3 bedroom cape in south Dover, Garrison school district. Exceptionally crafted and maintained throughout. This home has a 2 car over sized garage, with a fenced in back yard, and privacy shrubs. Many of the upgrades include, all new electrical service and wiring with recessed lights throughout the home, as well as a generator hook up. The 2nd floor walls and roof are insulated with spray foam insulation. Granite counter tops and hardwood floors are throughout. Open concept kitchen and dining room.
Home Details
Home Type
- Single Family
Est. Annual Taxes
- $5,734
Year Built
- Built in 1961
Lot Details
- 8,712 Sq Ft Lot
- Property is Fully Fenced
- Lot Sloped Up
- Property is zoned R-12
Parking
- 2 Car Direct Access Garage
- Parking Storage or Cabinetry
- Driveway
Home Design
- Cape Cod Architecture
- Concrete Foundation
- Shingle Roof
Interior Spaces
- 2-Story Property
- Skylights
- Window Screens
- Walk-Up Access
- Fire and Smoke Detector
Kitchen
- Electric Cooktop
- Dishwasher
- Disposal
Flooring
- Wood
- Tile
Bedrooms and Bathrooms
- 3 Bedrooms
- Walk-In Closet
- 2 Full Bathrooms
Laundry
- Dryer
- Washer
Schools
- Garrison Elementary School
- Dover Middle School
- Dover High School
Utilities
- Baseboard Heating
- Heating System Uses Oil
- 200+ Amp Service
- Oil Water Heater
Listing and Financial Details
- 27% Total Tax Rate
Ownership History
Purchase Details
Home Financials for this Owner
Home Financials are based on the most recent Mortgage that was taken out on this home.Purchase Details
Home Financials for this Owner
Home Financials are based on the most recent Mortgage that was taken out on this home.Purchase Details
Home Financials for this Owner
Home Financials are based on the most recent Mortgage that was taken out on this home.Map
Similar Homes in Dover, NH
Home Values in the Area
Average Home Value in this Area
Purchase History
| Date | Type | Sale Price | Title Company |
|---|---|---|---|
| Warranty Deed | $389,000 | None Available | |
| Warranty Deed | $315,000 | -- | |
| Deed | $168,000 | -- |
Mortgage History
| Date | Status | Loan Amount | Loan Type |
|---|---|---|---|
| Open | $377,330 | Purchase Money Mortgage | |
| Previous Owner | $175,000 | Purchase Money Mortgage | |
| Previous Owner | $50,000 | Unknown | |
| Previous Owner | $151,200 | Purchase Money Mortgage |
Property History
| Date | Event | Price | Change | Sq Ft Price |
|---|---|---|---|---|
| 06/26/2020 06/26/20 | For Sale | $389,000 | 0.0% | $241 / Sq Ft |
| 06/25/2020 06/25/20 | Sold | $389,000 | +23.5% | $241 / Sq Ft |
| 06/25/2020 06/25/20 | Pending | -- | -- | -- |
| 08/12/2016 08/12/16 | Sold | $315,000 | 0.0% | $195 / Sq Ft |
| 06/06/2016 06/06/16 | Pending | -- | -- | -- |
| 06/03/2016 06/03/16 | For Sale | $315,000 | -- | $195 / Sq Ft |
Tax History
| Year | Tax Paid | Tax Assessment Tax Assessment Total Assessment is a certain percentage of the fair market value that is determined by local assessors to be the total taxable value of land and additions on the property. | Land | Improvement |
|---|---|---|---|---|
| 2024 | $8,456 | $465,400 | $160,000 | $305,400 |
| 2023 | $8,004 | $428,000 | $160,000 | $268,000 |
| 2022 | $7,648 | $385,500 | $144,000 | $241,500 |
| 2021 | $7,699 | $354,800 | $136,000 | $218,800 |
| 2020 | $7,438 | $299,300 | $120,000 | $179,300 |
| 2019 | $7,320 | $290,600 | $116,000 | $174,600 |
| 2018 | $6,920 | $277,700 | $108,000 | $169,700 |
| 2017 | $6,641 | $256,700 | $92,000 | $164,700 |
| 2016 | $6,089 | $231,600 | $88,200 | $143,400 |
| 2015 | $5,734 | $215,500 | $75,600 | $139,900 |
| 2014 | $5,496 | $211,300 | $71,400 | $139,900 |
| 2011 | $5,330 | $212,200 | $81,500 | $130,700 |
Source: PrimeMLS
MLS Number: 4495199
APN: DOVR-000099-P000000-I000000
- 18 Riverdale Ave
- 22 Bellamy Woods
- 10 Hidden Valley Dr
- 12 Juniper Dr Unit Lot 12
- 48 Polly Ann Park
- 22 Village Dr
- 73 Spur Rd
- 12 Red Barn Dr
- 22 Sierra Hill Dr Unit 28
- 2 Dover Point Rd
- 35 Mill St
- 40 Sierra Hill Dr Unit 40
- 31 Artisan Way
- 65 Pointe Place Unit 104
- 65 Durham Rd
- 105 Spur Rd
- 9 Hoyt Pond Rd
- 10 Banner Dr
- 24 Sierra Hill Dr
- 51 Applevale Dr
