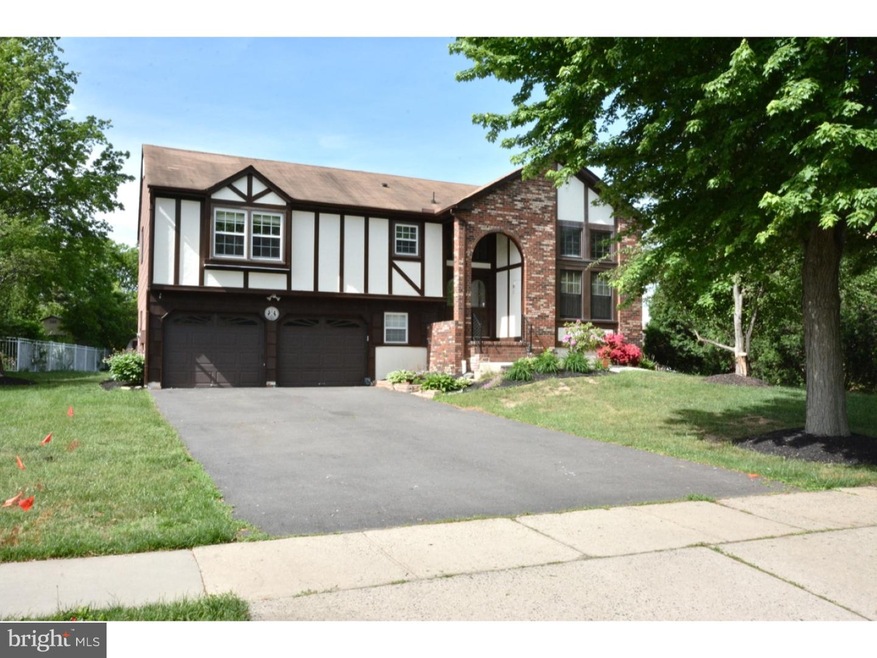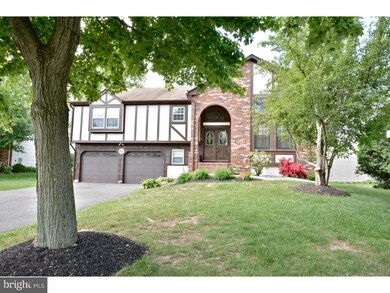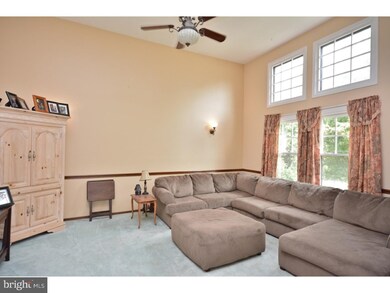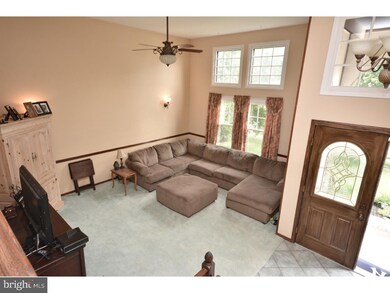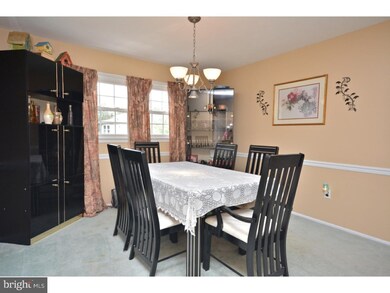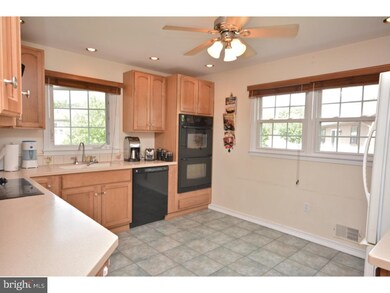
3 Beth Ann Way Ewing, NJ 08638
Ewingville NeighborhoodHighlights
- Colonial Architecture
- No HOA
- 2 Car Attached Garage
- Cathedral Ceiling
- Cul-De-Sac
- Eat-In Kitchen
About This Home
As of July 2019A great cul-de-sac location in desirable Briarcrest development. This well-maintained Tudor surrounded with seasonal plantings is a perfect set-up for an especially nice lifestyle. Many wonderful upgraded features, including a sunny kitchen with Corian counter tops, decorative tile backsplash, plenty of updated cabinets, and a double sink. Stylish dining room is enhanced with chair molding, while vaulted ceilings welcome family and guests in the foyer and comfortable formal living room. Three steps down enjoy a spacious family room with new carpeting and a renovated full bath. Enjoy the delightful sun room with sliding doors that leads to a paver patio and abundant lush grassy rear yard great for family entertainment. Generous-sized Master bedroom with walk-in closet has remodeled bath that boosts a towel warmer and Jacuzzi tub. Additional features include ceiling fans in all bedrooms, full basement, and two-car garage. Close to NYC/PHL train stations, schools, and area amenities. One-year home warranty included for the lucky buyer at closing.
Last Agent to Sell the Property
BHHS Fox & Roach - Princeton License #9702338 Listed on: 05/20/2015

Home Details
Home Type
- Single Family
Est. Annual Taxes
- $8,385
Year Built
- Built in 1980
Lot Details
- 0.31 Acre Lot
- Lot Dimensions are 100x136
- Cul-De-Sac
- Back Yard
- Property is in good condition
- Property is zoned R-2
Parking
- 2 Car Attached Garage
- 2 Open Parking Spaces
Home Design
- Colonial Architecture
- Tudor Architecture
- Split Level Home
- Brick Foundation
- Pitched Roof
- Shingle Roof
- Wood Siding
- Stucco
Interior Spaces
- 1,820 Sq Ft Home
- Cathedral Ceiling
- Ceiling Fan
- Family Room
- Living Room
- Dining Room
Kitchen
- Eat-In Kitchen
- Self-Cleaning Oven
- Dishwasher
Flooring
- Wall to Wall Carpet
- Tile or Brick
- Vinyl
Bedrooms and Bathrooms
- 3 Bedrooms
- En-Suite Primary Bedroom
- En-Suite Bathroom
Unfinished Basement
- Basement Fills Entire Space Under The House
- Laundry in Basement
Outdoor Features
- Patio
- Shed
Schools
- Wl Antheil Elementary School
- Gilmore J Fisher Middle School
- Ewing High School
Utilities
- Central Air
- Heating System Uses Oil
- Hot Water Heating System
- Electric Water Heater
Community Details
- No Home Owners Association
- Briarcrest Subdivision
Listing and Financial Details
- Tax Lot 00004
- Assessor Parcel Number 02-00582-00004
Ownership History
Purchase Details
Home Financials for this Owner
Home Financials are based on the most recent Mortgage that was taken out on this home.Purchase Details
Home Financials for this Owner
Home Financials are based on the most recent Mortgage that was taken out on this home.Purchase Details
Home Financials for this Owner
Home Financials are based on the most recent Mortgage that was taken out on this home.Similar Homes in the area
Home Values in the Area
Average Home Value in this Area
Purchase History
| Date | Type | Sale Price | Title Company |
|---|---|---|---|
| Bargain Sale Deed | $320,000 | None Available | |
| Bargain Sale Deed | $238,000 | None Available | |
| Deed | $230,000 | -- |
Mortgage History
| Date | Status | Loan Amount | Loan Type |
|---|---|---|---|
| Open | $326,625 | VA | |
| Closed | $326,880 | VA | |
| Previous Owner | $255,138 | FHA | |
| Previous Owner | $230,056 | FHA | |
| Previous Owner | $204,600 | Adjustable Rate Mortgage/ARM | |
| Previous Owner | $184,000 | No Value Available |
Property History
| Date | Event | Price | Change | Sq Ft Price |
|---|---|---|---|---|
| 07/02/2019 07/02/19 | Sold | $320,000 | +3.2% | $176 / Sq Ft |
| 04/23/2019 04/23/19 | Pending | -- | -- | -- |
| 04/08/2019 04/08/19 | For Sale | $310,000 | +30.3% | $170 / Sq Ft |
| 07/24/2015 07/24/15 | Sold | $238,000 | 0.0% | $131 / Sq Ft |
| 06/04/2015 06/04/15 | Pending | -- | -- | -- |
| 05/20/2015 05/20/15 | For Sale | $238,000 | 0.0% | $131 / Sq Ft |
| 07/01/2014 07/01/14 | Rented | $1,900 | +5.6% | -- |
| 05/29/2014 05/29/14 | Under Contract | -- | -- | -- |
| 05/05/2014 05/05/14 | For Rent | $1,800 | -- | -- |
Tax History Compared to Growth
Tax History
| Year | Tax Paid | Tax Assessment Tax Assessment Total Assessment is a certain percentage of the fair market value that is determined by local assessors to be the total taxable value of land and additions on the property. | Land | Improvement |
|---|---|---|---|---|
| 2024 | $11,771 | $318,400 | $79,700 | $238,700 |
| 2023 | $11,771 | $318,400 | $79,700 | $238,700 |
| 2022 | $11,453 | $318,400 | $79,700 | $238,700 |
| 2021 | $11,173 | $318,400 | $79,700 | $238,700 |
| 2020 | $11,013 | $318,400 | $79,700 | $238,700 |
| 2019 | $8,716 | $258,700 | $79,700 | $179,000 |
| 2018 | $8,441 | $159,800 | $53,700 | $106,100 |
| 2017 | $8,637 | $159,800 | $53,700 | $106,100 |
| 2016 | $8,521 | $159,800 | $53,700 | $106,100 |
| 2015 | $8,407 | $159,800 | $53,700 | $106,100 |
| 2014 | $8,385 | $159,800 | $53,700 | $106,100 |
Agents Affiliated with this Home
-
Elisabeth Kerr

Seller's Agent in 2019
Elisabeth Kerr
Corcoran Sawyer Smith
(609) 306-5432
3 in this area
121 Total Sales
-
Michele Gomez

Buyer's Agent in 2019
Michele Gomez
Moverite Real Estate, LLC
(848) 203-2432
1 in this area
221 Total Sales
-
Donna Murray

Seller's Agent in 2015
Donna Murray
BHHS Fox & Roach
(908) 391-8396
4 in this area
194 Total Sales
-
Scott Zapolski
S
Buyer's Agent in 2015
Scott Zapolski
Corcoran Sawyer Smith
(609) 651-0515
11 Total Sales
-
Kenneth Szczeck
K
Seller's Agent in 2014
Kenneth Szczeck
BHHS Fox & Roach
(908) 319-7516
1 Total Sale
Map
Source: Bright MLS
MLS Number: 1002607566
APN: 02-00582-0000-00004
