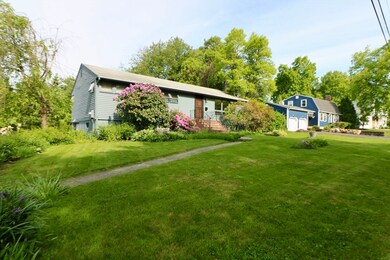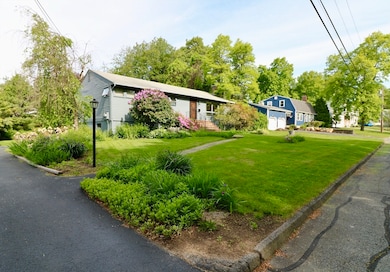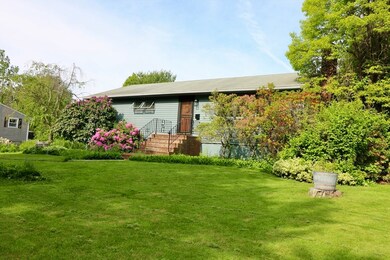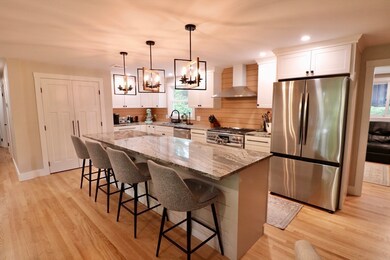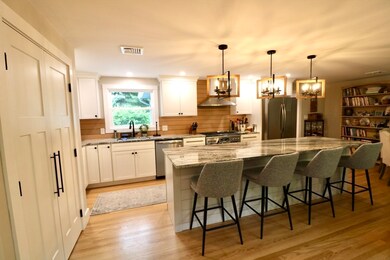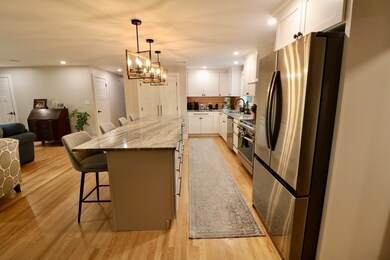
3 Birch Ln Shrewsbury, MA 01545
Outlying Shrewsbury NeighborhoodEstimated payment $4,624/month
Highlights
- Heated In Ground Pool
- Open Floorplan
- Wood Flooring
- Spring Street Elementary School Rated A+
- Ranch Style House
- 1 Fireplace
About This Home
***OPEN HOUSE THURSDAY JUNE 5TH FROM 5-7PM, SECOND OPEN SUNDAY JUNE 8TH FROM 11-1PM. Totally renovated ranch in a great neighborhood! This house has a brand new custom designed kitchen, custom cabinets with oversized soft close drawers, 10' island with beautiful granite counters, all new appliance, built in microwave, 36" duel fuel range, oversized refrigerator, custom pantry. This is a chefs dream kitchen with tons of counterspace and storage. The kitchen is open to the living room, refinished and new hardwood flooring throughout the house. New solid wood doors throughout the house. Finished basement with pellet stove and plenty of storage, 1 car under garage New high efficiency heat pump system for low cost heat and central air conditioning. Wonderful yard with heated in-ground swimming pool, liner is recent, new pool cover. Super convenient location, close to commuter routes, shopping and restaurants. This is a fantastic house with quality upgrades, ready to move in an enjoy!
Listing Agent
Tina Cote
WestHill Properties Listed on: 06/02/2025
Home Details
Home Type
- Single Family
Est. Annual Taxes
- $6,987
Year Built
- Built in 1964
Lot Details
- 0.29 Acre Lot
- Property is zoned RES B-
Parking
- 1 Car Attached Garage
- Tuck Under Parking
- Driveway
- Open Parking
- Off-Street Parking
Home Design
- Ranch Style House
- Frame Construction
- Shingle Roof
- Concrete Perimeter Foundation
Interior Spaces
- Open Floorplan
- 1 Fireplace
- Bonus Room
- Wood Flooring
Kitchen
- Range<<rangeHoodToken>>
- <<microwave>>
- Dishwasher
- Kitchen Island
- Disposal
Bedrooms and Bathrooms
- 3 Bedrooms
- 2 Full Bathrooms
Laundry
- Dryer
- Washer
Partially Finished Basement
- Basement Fills Entire Space Under The House
- Interior Basement Entry
- Garage Access
- Laundry in Basement
Pool
- Heated In Ground Pool
Utilities
- Central Air
- 1 Cooling Zone
- 1 Heating Zone
- Pellet Stove burns compressed wood to generate heat
Community Details
- No Home Owners Association
Listing and Financial Details
- Assessor Parcel Number M:11 B:102000,1673626
Map
Home Values in the Area
Average Home Value in this Area
Tax History
| Year | Tax Paid | Tax Assessment Tax Assessment Total Assessment is a certain percentage of the fair market value that is determined by local assessors to be the total taxable value of land and additions on the property. | Land | Improvement |
|---|---|---|---|---|
| 2025 | $70 | $580,300 | $285,200 | $295,100 |
| 2024 | $6,248 | $504,700 | $271,600 | $233,100 |
| 2023 | $6,257 | $476,900 | $271,600 | $205,300 |
| 2022 | $5,557 | $393,800 | $213,400 | $180,400 |
| 2021 | $5,046 | $382,600 | $213,400 | $169,200 |
| 2020 | $4,663 | $373,900 | $213,400 | $160,500 |
| 2019 | $4,452 | $354,200 | $198,500 | $155,700 |
| 2018 | $4,123 | $325,700 | $185,200 | $140,500 |
| 2017 | $3,955 | $308,300 | $167,800 | $140,500 |
| 2016 | $3,831 | $294,700 | $156,800 | $137,900 |
| 2015 | $3,790 | $287,100 | $141,400 | $145,700 |
Property History
| Date | Event | Price | Change | Sq Ft Price |
|---|---|---|---|---|
| 06/09/2025 06/09/25 | Pending | -- | -- | -- |
| 06/02/2025 06/02/25 | For Sale | $729,900 | +26.9% | $356 / Sq Ft |
| 06/07/2024 06/07/24 | Sold | $575,000 | +4.6% | $280 / Sq Ft |
| 05/13/2024 05/13/24 | Pending | -- | -- | -- |
| 05/08/2024 05/08/24 | For Sale | $549,900 | -- | $268 / Sq Ft |
Purchase History
| Date | Type | Sale Price | Title Company |
|---|---|---|---|
| Quit Claim Deed | -- | None Available | |
| Quit Claim Deed | -- | None Available | |
| Quit Claim Deed | -- | None Available | |
| Deed | -- | -- |
Mortgage History
| Date | Status | Loan Amount | Loan Type |
|---|---|---|---|
| Previous Owner | $25,000 | No Value Available | |
| Previous Owner | $56,000 | No Value Available |
Similar Homes in Shrewsbury, MA
Source: MLS Property Information Network (MLS PIN)
MLS Number: 73383598
APN: SHRE-000011-000000-102000
- 6 Birch Ln
- 15 Saxon Ln
- 63 High St
- 12 Lantern Ln
- 26 Blackthorn Rd
- 40 High St
- 38 Keyes House Rd
- 26 High St
- 9 Morningside Dr
- 28 Camelot Dr
- 15 Keyes House Rd
- 93 Holman St
- 267 West St
- 9 Hill St Unit private way
- 69 Camelot Dr
- 239 West St
- 70 Colonial Dr
- 935 Main St Unit 35
- 19 Wachusett Cir
- 697 Main St Unit 699

