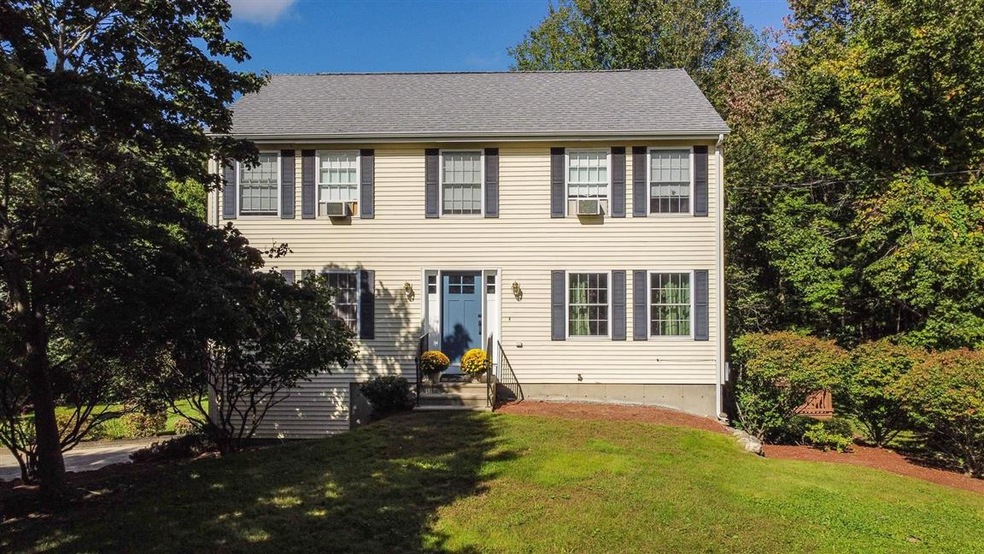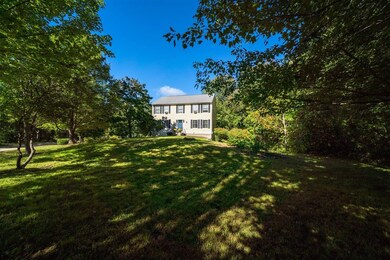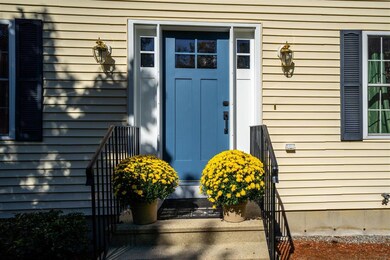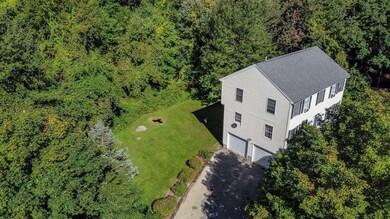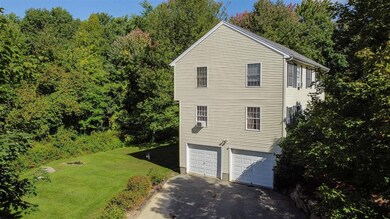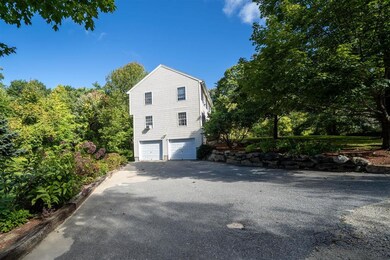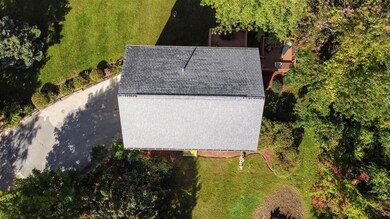
3 Bittersweet Ln Wilton, NH 03086
Estimated Value: $487,000 - $502,000
Highlights
- 2.12 Acre Lot
- Countryside Views
- 2 Car Garage
- Colonial Architecture
- Wood Flooring
- High Speed Internet
About This Home
As of December 2021Welcome to 3 Bittersweet Lane! This lovely, 3 bedroom, 2 bathroom colonial, situated on a beautiful 2.12 acre lot has so much to offer. This home has lots of space for entertaining and yet has that cozy feel. Walk into the kitchen where you will find a 6 burner stainless steal gas stove, perfect for someone who loves to cook. The kitchen opens up nicely into the eat in dining area and living room. An additional room off of the kitchen could be used as a large office space, playroom or additional family room. The upstairs offers 3 generous sized bedrooms, second floor laundry, full bathroom and a large primary room with a generous sized walk-in closet and a second smaller closet for additional storage. Come take a look for yourself and fall in love with this charming country home. It wont last!! ***DELAYED SHOWINGS. Showings begin on 10/22/2021***OFFER DEADLINE: MONDAY 10/25/2021 6:00 PM****OPEN HOUSE THIS SATURDAY 10/23 & SUNDAY 10/24 11-2*
Last Agent to Sell the Property
JD Advisors, LLC License #074316 Listed on: 10/18/2021
Home Details
Home Type
- Single Family
Est. Annual Taxes
- $6,542
Year Built
- Built in 1999
Lot Details
- 2.12 Acre Lot
- Lot Sloped Up
- Property is zoned RA
Parking
- 2 Car Garage
Home Design
- Colonial Architecture
- Concrete Foundation
- Wood Frame Construction
- Shingle Roof
- Vinyl Siding
Interior Spaces
- 2-Story Property
- Countryside Views
- Unfinished Basement
- Walk-Out Basement
Kitchen
- Stove
- Range Hood
- Dishwasher
Flooring
- Wood
- Carpet
Bedrooms and Bathrooms
- 3 Bedrooms
Schools
- Florence Rideout Elementary School
- Wilton-Lyndeboro Cooperative Middle School
- Wilton-Lyndeboro Sr. High School
Utilities
- Heating System Uses Gas
- 200+ Amp Service
- Private Water Source
- Drilled Well
- Natural Gas Water Heater
- Private Sewer
- High Speed Internet
- Cable TV Available
Listing and Financial Details
- Legal Lot and Block 01-1 / 108
Ownership History
Purchase Details
Home Financials for this Owner
Home Financials are based on the most recent Mortgage that was taken out on this home.Purchase Details
Home Financials for this Owner
Home Financials are based on the most recent Mortgage that was taken out on this home.Similar Homes in Wilton, NH
Home Values in the Area
Average Home Value in this Area
Purchase History
| Date | Buyer | Sale Price | Title Company |
|---|---|---|---|
| Moreau-Cooley Nathan D | $385,000 | None Available | |
| Drapeau James | $286,400 | -- |
Mortgage History
| Date | Status | Borrower | Loan Amount |
|---|---|---|---|
| Open | Moreau-Cooley Nathan D | $327,250 | |
| Previous Owner | Drapeau James | $228,000 |
Property History
| Date | Event | Price | Change | Sq Ft Price |
|---|---|---|---|---|
| 12/22/2021 12/22/21 | Sold | $385,000 | +2.7% | $218 / Sq Ft |
| 10/26/2021 10/26/21 | Pending | -- | -- | -- |
| 10/18/2021 10/18/21 | For Sale | $375,000 | -- | $213 / Sq Ft |
Tax History Compared to Growth
Tax History
| Year | Tax Paid | Tax Assessment Tax Assessment Total Assessment is a certain percentage of the fair market value that is determined by local assessors to be the total taxable value of land and additions on the property. | Land | Improvement |
|---|---|---|---|---|
| 2024 | $8,145 | $327,500 | $120,600 | $206,900 |
| 2023 | $7,271 | $327,500 | $120,600 | $206,900 |
| 2022 | $6,766 | $327,500 | $120,600 | $206,900 |
| 2021 | $6,295 | $327,500 | $120,600 | $206,900 |
| 2020 | $6,542 | $222,600 | $91,800 | $130,800 |
| 2019 | $6,464 | $222,600 | $91,800 | $130,800 |
| 2018 | $6,140 | $222,600 | $91,800 | $130,800 |
| 2017 | $6,048 | $222,600 | $91,800 | $130,800 |
| 2016 | $5,863 | $222,600 | $91,800 | $130,800 |
| 2015 | $5,971 | $226,700 | $94,200 | $132,500 |
| 2014 | $5,849 | $226,700 | $94,200 | $132,500 |
| 2013 | $5,899 | $226,700 | $94,200 | $132,500 |
Agents Affiliated with this Home
-
Caitlyn Drapeau

Seller's Agent in 2021
Caitlyn Drapeau
JD Advisors, LLC
(603) 212-6916
1 in this area
39 Total Sales
Map
Source: PrimeMLS
MLS Number: 4887394
APN: WLTN-000000-H000108-000001-000001
- 685 Abbot Hill Rd
- 945 Mason Rd
- 29 Isaac Frye Hwy
- 35 Black Brook Rd
- F-88-7, 9-12 McGettigan Rd
- Lot F-84 McGettigan Rd
- Lot F-88-9 Aria Hill Dr
- 495 Mason Rd
- 24 Stonewall Dr
- 88 McGettigan Rd Unit 88-6-1
- 128 McGettigan Rd
- 81 Abbot Hill Acres
- Lots 4 & 7 Gibbons & Robbins Rd
- 988 Greenville Rd
- 80 Timber Ridge Dr
- 302 Eastview Dr
- 131 Badger Hill Dr
- 25 Kasey Dr
- 121 N Mason Rd
- 40 Kasey Dr
- 32 Bittersweet Ln
- 3 Bittersweet Ln
- 4 Bittersweet Ln
- 657 Abbot Hill Rd
- 668 Abbot Hill Rd
- 3 Samanthas Way
- 11 Samanthas Way
- 28 Orchard View Dr
- 649 Abbot Hill Rd
- 649 Abbot Hill Rd
- 706 Abbot Hill Rd
- 30 Orchard View Dr
- 10 Samanthas Way
- 19 Samanthas Way
- 32 Orchard View Dr
- 17 Samanthas Way
- 701 Abbot Hill Rd
- 645 Abbot Hill Rd
- 34 Orchard View Dr
- 46 Orchard View Dr
