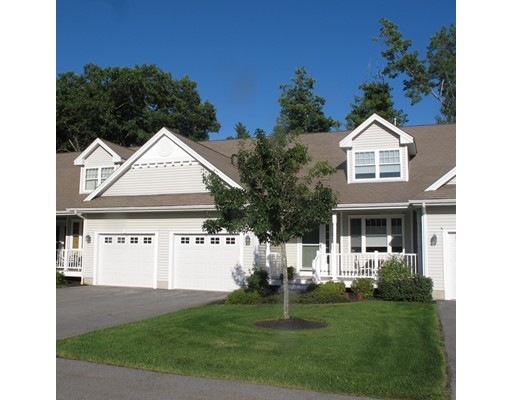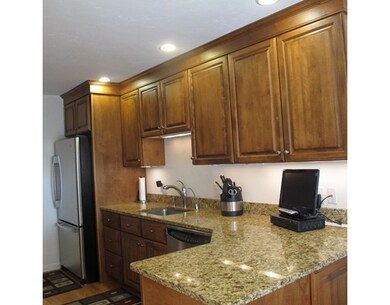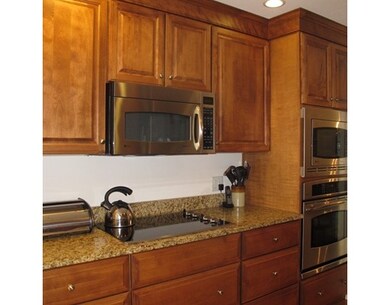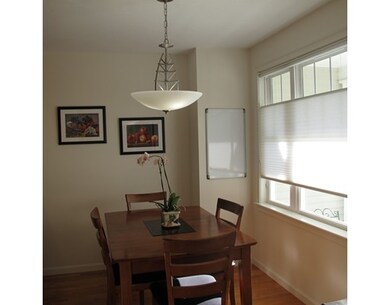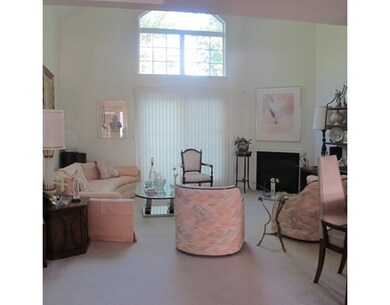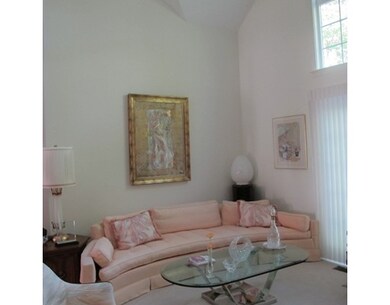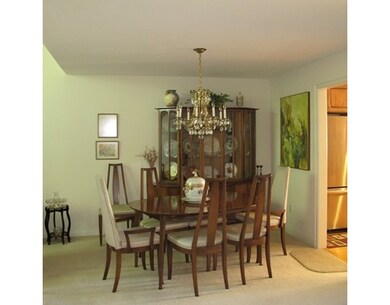
3 Blackwell Ln Unit 3 Worcester, MA 01609
West Tatnuck NeighborhoodAbout This Home
As of October 2022***Salisbury Hill resale - an active adult community located on the Worcester-Holden line. This young (2006) townhouse style condo offers comfortable one level & low maintenance day to day living with ample addt'l space (2200+ sq.ft.) for your guests & gatherings. Open concept LR & DR features a cathedral ceiling, gas FP & slider to private composite DK. The handsome KIT includes a dining area, granite counters, SS appliances plus loads of storage & work space. Completing the first floor is the MBR with full BA, laundry & walk in closet as well as a den (or optional 2nd first fl BRM) and half BA. Second floor includes another BRM, full BA, loft and walk in attic storage. Property is immaculately clean with tasteful & neutral finishes. CA & security systems, economical gas heat, full basement and two car attached GAR.Conveniently located in largely residential area close to stores, restaurants, recreational centers & highway. Act now before the winter!***
Property Details
Home Type
Condominium
Est. Annual Taxes
$7,619
Year Built
2006
Lot Details
0
Listing Details
- Unit Level: 1
- Unit Placement: Street, Middle
- Other Agent: 2.50
- Special Features: None
- Property Sub Type: Condos
- Year Built: 2006
Interior Features
- Appliances: Wall Oven, Dishwasher, Disposal, Microwave, Countertop Range, Washer, Dryer
- Fireplaces: 1
- Has Basement: Yes
- Fireplaces: 1
- Primary Bathroom: Yes
- Number of Rooms: 7
- Amenities: Shopping, House of Worship
- Electric: Circuit Breakers
- Energy: Insulated Windows, Insulated Doors, Storm Doors
- Flooring: Tile, Wall to Wall Carpet, Hardwood
- Insulation: Full
- Interior Amenities: Security System, Cable Available
- Bedroom 2: Second Floor
- Bathroom #1: First Floor
- Bathroom #2: First Floor
- Bathroom #3: Second Floor
- Kitchen: First Floor
- Laundry Room: First Floor
- Living Room: First Floor
- Master Bedroom: First Floor
- Master Bedroom Description: Bathroom - Full, Ceiling - Cathedral, Closet - Walk-in, Flooring - Wall to Wall Carpet, Window(s) - Picture
- Dining Room: First Floor
- Family Room: First Floor
Exterior Features
- Roof: Asphalt/Fiberglass Shingles
- Construction: Frame
- Exterior: Vinyl
- Exterior Unit Features: Porch, Deck - Composite, Gutters, Professional Landscaping
Garage/Parking
- Garage Parking: Attached, Garage Door Opener
- Garage Spaces: 2
- Parking: Off-Street, Paved Driveway
- Parking Spaces: 2
Utilities
- Cooling: Central Air
- Heating: Forced Air, Gas
- Cooling Zones: 2
- Heat Zones: 2
- Hot Water: Natural Gas
- Utility Connections: for Electric Range, for Electric Oven, Washer Hookup, Icemaker Connection
Condo/Co-op/Association
- Condominium Name: Salisbury Hill
- Association Fee Includes: Water, Sewer, Master Insurance, Exterior Maintenance, Road Maintenance, Landscaping, Snow Removal, Refuse Removal
- Association Pool: No
- Management: Professional - Off Site, Developer Control
- Pets Allowed: Yes w/ Restrictions
- No Units: 280
- Unit Building: 3
Ownership History
Purchase Details
Purchase Details
Purchase Details
Home Financials for this Owner
Home Financials are based on the most recent Mortgage that was taken out on this home.Similar Homes in Worcester, MA
Home Values in the Area
Average Home Value in this Area
Purchase History
| Date | Type | Sale Price | Title Company |
|---|---|---|---|
| Quit Claim Deed | -- | None Available | |
| Condominium Deed | -- | None Available | |
| Deed | $379,900 | -- |
Mortgage History
| Date | Status | Loan Amount | Loan Type |
|---|---|---|---|
| Previous Owner | $250,000 | New Conventional | |
| Previous Owner | $354,099 | Purchase Money Mortgage |
Property History
| Date | Event | Price | Change | Sq Ft Price |
|---|---|---|---|---|
| 10/31/2022 10/31/22 | Sold | $580,000 | +0.9% | $240 / Sq Ft |
| 09/28/2022 09/28/22 | Pending | -- | -- | -- |
| 09/26/2022 09/26/22 | For Sale | $575,000 | +62.5% | $238 / Sq Ft |
| 03/07/2016 03/07/16 | Sold | $353,750 | -4.3% | $158 / Sq Ft |
| 01/08/2016 01/08/16 | Pending | -- | -- | -- |
| 12/10/2015 12/10/15 | Price Changed | $369,500 | -0.8% | $165 / Sq Ft |
| 10/09/2015 10/09/15 | Price Changed | $372,500 | -2.6% | $166 / Sq Ft |
| 09/08/2015 09/08/15 | For Sale | $382,500 | -- | $171 / Sq Ft |
Tax History Compared to Growth
Tax History
| Year | Tax Paid | Tax Assessment Tax Assessment Total Assessment is a certain percentage of the fair market value that is determined by local assessors to be the total taxable value of land and additions on the property. | Land | Improvement |
|---|---|---|---|---|
| 2025 | $7,619 | $577,600 | $0 | $577,600 |
| 2024 | $7,303 | $531,100 | $0 | $531,100 |
| 2023 | $6,733 | $469,500 | $0 | $469,500 |
| 2022 | $6,768 | $445,000 | $0 | $445,000 |
| 2021 | $6,769 | $415,800 | $0 | $415,800 |
| 2020 | $6,248 | $367,500 | $0 | $367,500 |
| 2019 | $6,498 | $361,000 | $0 | $361,000 |
| 2018 | $7,191 | $380,300 | $0 | $380,300 |
| 2017 | $7,256 | $377,500 | $0 | $377,500 |
| 2016 | $7,032 | $341,200 | $0 | $341,200 |
| 2015 | $6,848 | $341,200 | $0 | $341,200 |
| 2014 | $6,667 | $341,200 | $0 | $341,200 |
Agents Affiliated with this Home
-

Seller's Agent in 2022
Tracey Fiorelli
Janice Mitchell R.E., Inc
(508) 509-8162
8 in this area
289 Total Sales
-

Buyer's Agent in 2022
Patti-Anne Faucher
Patti Faucher Real Estate
(508) 769-6462
6 in this area
78 Total Sales
-

Seller's Agent in 2016
Anne Reardon French
Re/Max Vision
(508) 868-0614
5 in this area
63 Total Sales
Map
Source: MLS Property Information Network (MLS PIN)
MLS Number: 71900172
APN: WORC-000050-000023-000011-000003
- 14 Primmett Ln
- 8 Salisbury Hill Blvd Unit 76
- 25 Salisbury Hill Blvd Unit 68
- 25 Salisbury Hill Blvd Unit 69
- 25 Salisbury Hill Blvd Unit 56
- 25 Salisbury Hill Blvd Unit 67
- 25 Salisbury Hill Blvd Unit 62
- 25 Salisbury Hill Blvd Unit 51
- 25 Salisbury Hill Blvd Unit 57
- 25 Salisbury Hill Blvd Unit 52
- 25 Salisbury Hill Blvd Unit 54
- 770 Salisbury St Unit 302
- 4 Barrows Rd
- 61 Brigham Rd
- U505 Browning Ln Unit 505
- 60 Dick Dr
- 46 Barry Rd
- 3901 Knightsbridge Close Unit 3901
- 3606 Knightsbridge Close
- 61 Barry Rd
