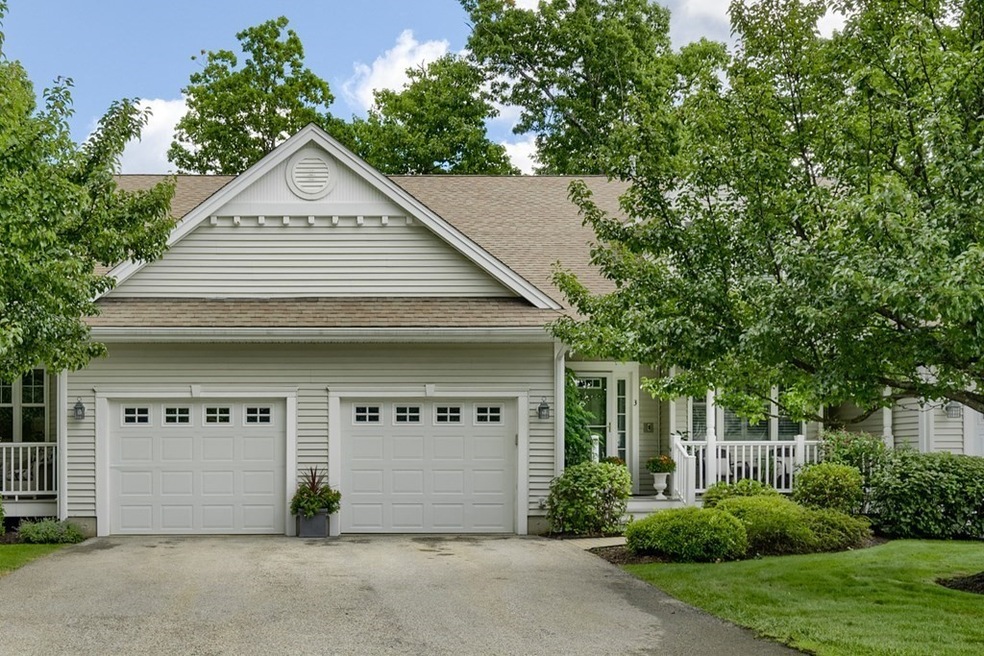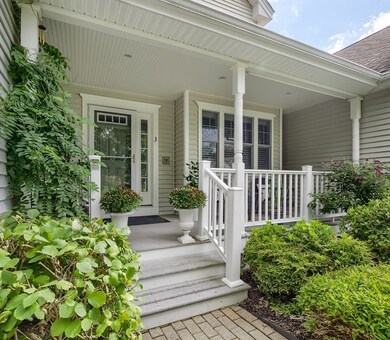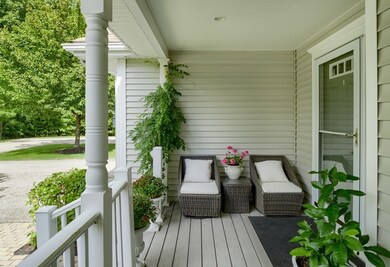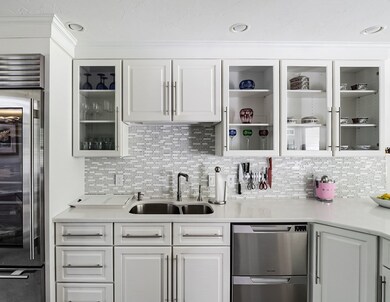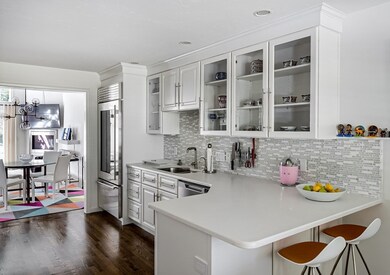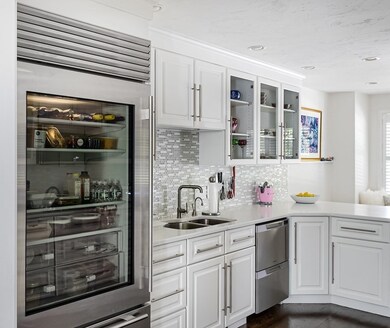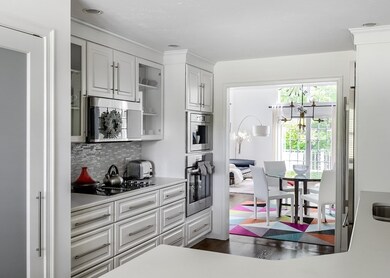
3 Blackwell Ln Unit 3 Worcester, MA 01609
West Tatnuck NeighborhoodHighlights
- Senior Community
- Landscaped Professionally
- Deck
- Custom Closet System
- Clubhouse
- Cathedral Ceiling
About This Home
As of October 2022Welcome to Salisbury Hill …. Worcesters Premier 55+ community …Perfection is the only way to describe this townhouse !!! Recently renovated with all luxury finishes including gourmet kitchen with quartz countertops ,tile backsplash dine in area plus breakfast bar , young high end appliances inc sub zero fridge and built in coffee machine . Open concept dining & Living room with cathedral ceilings, gas fireplace and French doors to private deck , 1st floor master suite has a walk in closet with custom California system , private spa style bathroom offering walk in shower and double vanity . Additional bedroom can also be used as an office or study . 2nd floor has 3rd bedroom with walk in closet and full bath plus open family room surrounded by railings and views of he 1st floor. Additional improvements include custom wood blinds, stained hardwood floors, frosted interior glass doors, new heating system and A/C & skylights. Absolutely nothing to do but move in
Townhouse Details
Home Type
- Townhome
Est. Annual Taxes
- $6,768
Year Built
- Built in 2005
Lot Details
- Two or More Common Walls
- Landscaped Professionally
HOA Fees
- $474 Monthly HOA Fees
Parking
- 2 Car Attached Garage
- Garage Door Opener
Home Design
- Frame Construction
- Shingle Roof
Interior Spaces
- 2,415 Sq Ft Home
- 1-Story Property
- Cathedral Ceiling
- Ceiling Fan
- 1 Fireplace
- Insulated Windows
- Picture Window
- Sliding Doors
- Insulated Doors
- Laundry on main level
- Basement
Kitchen
- Breakfast Bar
- Range
- Dishwasher
- Solid Surface Countertops
Flooring
- Wood
- Ceramic Tile
Bedrooms and Bathrooms
- 3 Bedrooms
- Custom Closet System
- Walk-In Closet
- Double Vanity
Outdoor Features
- Deck
- Porch
Utilities
- Forced Air Heating and Cooling System
- Pellet Stove burns compressed wood to generate heat
- Water Heater
Listing and Financial Details
- Assessor Parcel Number M:50 B:023 L:1103,4649183
Community Details
Overview
- Senior Community
- Association fees include water, sewer, insurance, maintenance structure, road maintenance, ground maintenance, snow removal, trash
- 84 Units
- Salisbury Hill Community
Amenities
- Common Area
- Shops
- Clubhouse
Pet Policy
- Call for details about the types of pets allowed
Ownership History
Purchase Details
Purchase Details
Purchase Details
Home Financials for this Owner
Home Financials are based on the most recent Mortgage that was taken out on this home.Similar Homes in Worcester, MA
Home Values in the Area
Average Home Value in this Area
Purchase History
| Date | Type | Sale Price | Title Company |
|---|---|---|---|
| Quit Claim Deed | -- | None Available | |
| Condominium Deed | -- | None Available | |
| Deed | $379,900 | -- |
Mortgage History
| Date | Status | Loan Amount | Loan Type |
|---|---|---|---|
| Previous Owner | $250,000 | New Conventional | |
| Previous Owner | $354,099 | Purchase Money Mortgage |
Property History
| Date | Event | Price | Change | Sq Ft Price |
|---|---|---|---|---|
| 10/31/2022 10/31/22 | Sold | $580,000 | +0.9% | $240 / Sq Ft |
| 09/28/2022 09/28/22 | Pending | -- | -- | -- |
| 09/26/2022 09/26/22 | For Sale | $575,000 | +62.5% | $238 / Sq Ft |
| 03/07/2016 03/07/16 | Sold | $353,750 | -4.3% | $158 / Sq Ft |
| 01/08/2016 01/08/16 | Pending | -- | -- | -- |
| 12/10/2015 12/10/15 | Price Changed | $369,500 | -0.8% | $165 / Sq Ft |
| 10/09/2015 10/09/15 | Price Changed | $372,500 | -2.6% | $166 / Sq Ft |
| 09/08/2015 09/08/15 | For Sale | $382,500 | -- | $171 / Sq Ft |
Tax History Compared to Growth
Tax History
| Year | Tax Paid | Tax Assessment Tax Assessment Total Assessment is a certain percentage of the fair market value that is determined by local assessors to be the total taxable value of land and additions on the property. | Land | Improvement |
|---|---|---|---|---|
| 2025 | $7,619 | $577,600 | $0 | $577,600 |
| 2024 | $7,303 | $531,100 | $0 | $531,100 |
| 2023 | $6,733 | $469,500 | $0 | $469,500 |
| 2022 | $6,768 | $445,000 | $0 | $445,000 |
| 2021 | $6,769 | $415,800 | $0 | $415,800 |
| 2020 | $6,248 | $367,500 | $0 | $367,500 |
| 2019 | $6,498 | $361,000 | $0 | $361,000 |
| 2018 | $7,191 | $380,300 | $0 | $380,300 |
| 2017 | $7,256 | $377,500 | $0 | $377,500 |
| 2016 | $7,032 | $341,200 | $0 | $341,200 |
| 2015 | $6,848 | $341,200 | $0 | $341,200 |
| 2014 | $6,667 | $341,200 | $0 | $341,200 |
Agents Affiliated with this Home
-

Seller's Agent in 2022
Tracey Fiorelli
Janice Mitchell R.E., Inc
(508) 509-8162
8 in this area
289 Total Sales
-

Buyer's Agent in 2022
Patti-Anne Faucher
Patti Faucher Real Estate
(508) 769-6462
6 in this area
78 Total Sales
-

Seller's Agent in 2016
Anne Reardon French
Re/Max Vision
(508) 868-0614
5 in this area
63 Total Sales
Map
Source: MLS Property Information Network (MLS PIN)
MLS Number: 73041136
APN: WORC-000050-000023-000011-000003
- 14 Primmett Ln
- 8 Salisbury Hill Blvd Unit 76
- 25 Salisbury Hill Blvd Unit 68
- 25 Salisbury Hill Blvd Unit 69
- 25 Salisbury Hill Blvd Unit 56
- 25 Salisbury Hill Blvd Unit 67
- 25 Salisbury Hill Blvd Unit 62
- 25 Salisbury Hill Blvd Unit 51
- 25 Salisbury Hill Blvd Unit 57
- 25 Salisbury Hill Blvd Unit 52
- 25 Salisbury Hill Blvd Unit 54
- 770 Salisbury St Unit 302
- 4 Barrows Rd
- 61 Brigham Rd
- U505 Browning Ln Unit 505
- 60 Dick Dr
- 46 Barry Rd
- 3901 Knightsbridge Close Unit 3901
- 3606 Knightsbridge Close
- 61 Barry Rd
