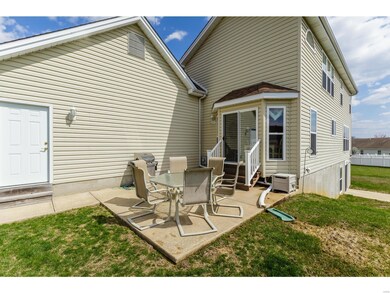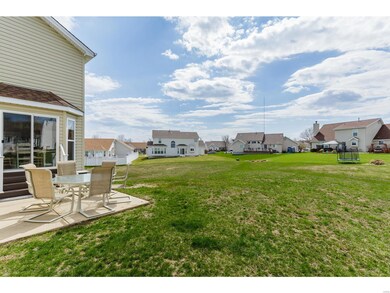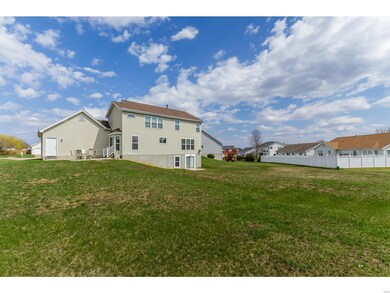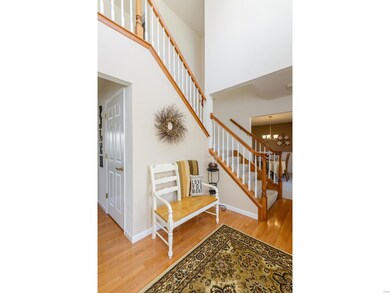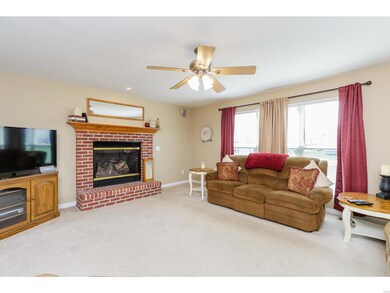
3 Boston Crest Ct O Fallon, MO 63366
Estimated Value: $405,000 - $484,000
Highlights
- Primary Bedroom Suite
- Wood Flooring
- Lower Floor Utility Room
- Traditional Architecture
- Great Room with Fireplace
- Breakfast Room
About This Home
As of June 2019One of the largest, most usable lots in O'Fallon, PERFECT for you if you don't like to look right into your neighbor's home & want plenty of room for the family! This spacious 2 story walk out, is located on a cul-de-sac, to enjoy the front yard too! Home is positively immaculate & MOVE IN ready! 2 story hdwd entry foyer w/formal dining + living rm/den. Spacious Great Rm w/brick hearth gas fplc, ceiling mounted speakers plus ceiling fan! Kitchen offers tons of cabinets plus island and pantry! Smooth top stove & built in microwave! Walk out brkfst area w/bay window to patio w/maintenance free steps to patio overlooks HUGE, open lot! Upper level offers large master suite w/coffered ceiling, walk in closet & luxury bath w/double sinks, large tub plus toilet & shower in separate rm! 3 addl lg bdrms and full bath. Main floor laundry large enough for addl refrig/freezer! Zoned HVAC, newer water heater, HSA warranty! Walk out lower level w/rough in offers so much space for future finish!
Last Agent to Sell the Property
RE/MAX Platinum License #1999144168 Listed on: 04/04/2019

Home Details
Home Type
- Single Family
Est. Annual Taxes
- $4,817
Year Built
- Built in 2002
Lot Details
- 0.43 Acre Lot
- Cul-De-Sac
- Level Lot
Parking
- 2 Car Attached Garage
- Garage Door Opener
Home Design
- Traditional Architecture
- Frame Construction
- Vinyl Siding
Interior Spaces
- 2,593 Sq Ft Home
- 2-Story Property
- Coffered Ceiling
- Ceiling Fan
- Gas Fireplace
- Window Treatments
- Bay Window
- Sliding Doors
- Six Panel Doors
- Two Story Entrance Foyer
- Great Room with Fireplace
- Family Room
- Living Room
- Breakfast Room
- Formal Dining Room
- Lower Floor Utility Room
- Laundry on main level
- Fire and Smoke Detector
Kitchen
- Electric Oven or Range
- Microwave
- Dishwasher
- Kitchen Island
- Disposal
Flooring
- Wood
- Partially Carpeted
Bedrooms and Bathrooms
- 4 Bedrooms
- Primary Bedroom Suite
- Walk-In Closet
- Primary Bathroom is a Full Bathroom
- Dual Vanity Sinks in Primary Bathroom
- Separate Shower in Primary Bathroom
Unfinished Basement
- Walk-Out Basement
- Basement Fills Entire Space Under The House
- Rough-In Basement Bathroom
Outdoor Features
- Patio
Schools
- Rock Creek Elem. Elementary School
- Ft. Zumwalt West Middle School
- Ft. Zumwalt West High School
Utilities
- Forced Air Zoned Heating and Cooling System
- Heating System Uses Gas
- Underground Utilities
- Gas Water Heater
- High Speed Internet
Listing and Financial Details
- Home Protection Policy
- Assessor Parcel Number 2-0060-8762-00-0152.0000000
Ownership History
Purchase Details
Home Financials for this Owner
Home Financials are based on the most recent Mortgage that was taken out on this home.Purchase Details
Home Financials for this Owner
Home Financials are based on the most recent Mortgage that was taken out on this home.Similar Homes in the area
Home Values in the Area
Average Home Value in this Area
Purchase History
| Date | Buyer | Sale Price | Title Company |
|---|---|---|---|
| Bowers Keith A | $292,000 | Investors Title Company | |
| Hofstetter Peter J | $201,919 | -- |
Mortgage History
| Date | Status | Borrower | Loan Amount |
|---|---|---|---|
| Open | Bowers Keith A | $277,400 | |
| Previous Owner | Hofstetter Peter | $195,100 | |
| Previous Owner | Hofstetter Jill L | $38,166 | |
| Previous Owner | Hofstetter Peter J | $224,000 | |
| Previous Owner | Hofstetter Peter J | $207,976 |
Property History
| Date | Event | Price | Change | Sq Ft Price |
|---|---|---|---|---|
| 06/03/2019 06/03/19 | Sold | -- | -- | -- |
| 05/14/2019 05/14/19 | Pending | -- | -- | -- |
| 04/04/2019 04/04/19 | For Sale | $295,000 | -- | $114 / Sq Ft |
Tax History Compared to Growth
Tax History
| Year | Tax Paid | Tax Assessment Tax Assessment Total Assessment is a certain percentage of the fair market value that is determined by local assessors to be the total taxable value of land and additions on the property. | Land | Improvement |
|---|---|---|---|---|
| 2023 | $4,817 | $72,937 | $0 | $0 |
| 2022 | $4,120 | $57,988 | $0 | $0 |
| 2021 | $4,123 | $57,988 | $0 | $0 |
| 2020 | $3,701 | $50,369 | $0 | $0 |
| 2019 | $3,709 | $50,369 | $0 | $0 |
| 2018 | $3,561 | $46,168 | $0 | $0 |
| 2017 | $3,519 | $46,168 | $0 | $0 |
| 2016 | $3,303 | $43,163 | $0 | $0 |
| 2015 | $3,071 | $43,163 | $0 | $0 |
| 2014 | $2,895 | $40,010 | $0 | $0 |
Agents Affiliated with this Home
-
Lisa Adkins

Seller's Agent in 2019
Lisa Adkins
RE/MAX
(636) 272-4205
76 in this area
310 Total Sales
-
Julie Kirkiewicz

Buyer's Agent in 2019
Julie Kirkiewicz
RE/MAX
(314) 221-9581
1 in this area
103 Total Sales
Map
Source: MARIS MLS
MLS Number: MIS19022987
APN: 2-0060-8762-00-0152.0000000
- 1405 Shelby Point Dr
- 27 Palace Green Ct
- 1513 Tea Party Ln
- 1375 Norwood Hills Dr
- 6 Spangle Way Dr
- 1575 Tea Party Ln
- 927 Annabrook Park Dr
- 9 Shelby Crest Ct
- 3103 Brook Hollow Dr
- 2 Meramec Shores Ct
- 2307 Longmont Dr
- 2029 Crimson Meadows Dr
- 1002 Brook Mont Dr
- 1318 Half Moon Dr
- 1024 Brook Mont Dr
- 9 Reece Dr
- 120 Royal Troon Dr
- 3 Jura Ct
- 142 Royal Troon Dr
- 109 Royal Troon Dr
- 3 Boston Crest Ct
- 1184 Ivy Point Dr
- 1434 Shelby Point Dr
- 1180 Ivy Point Dr
- 1438 Shelby Point Dr
- 1414 Shelby Point Dr
- 1410 Shelby Point Dr
- 1426 Shelby Point Dr
- 1442 Shelby Point Dr
- 4 Boston Crest Ct
- 2 Boston Crest Ct
- 1437 Shelby Point Dr
- 1179 Ivy Point Dr
- 1413 Shelby Point Dr
- 1433 Shelby Point Dr
- 1183 Ivy Point Dr
- 1409 Shelby Point Dr
- 1441 Shelby Point Dr
- 1417 Shelby Point Dr
- 1168 Ivy Point Dr

