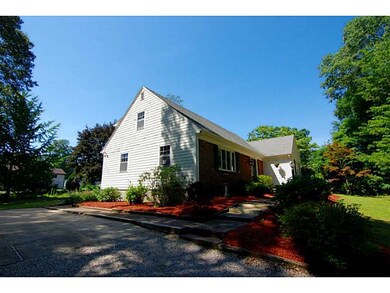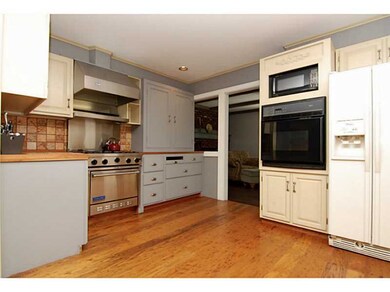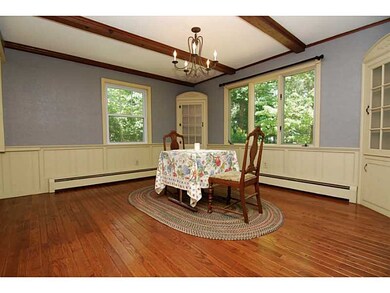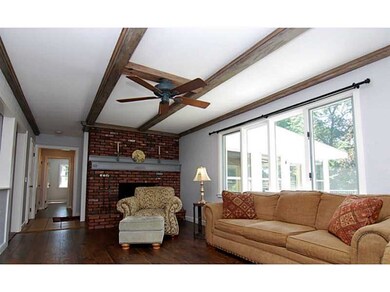
3 Branberry Dr Westerly, RI 02891
Estimated Value: $509,181 - $677,000
3
Beds
2
Baths
2,100
Sq Ft
$277/Sq Ft
Est. Value
Highlights
- Cape Cod Architecture
- Tennis Courts
- Shops
- Wood Flooring
- Tankless Water Heater
- Property near a hospital
About This Home
As of November 2016Charming Cape with 3BR's (including 1st floor MBR) and 2BA's on 0.6 acre lot. Complete renovation to BR's and BA on 2nd floor. Fireplace, sunroom, above ground pool, open floor plan and new double hung windows! Wonderful layout!
Home Details
Home Type
- Single Family
Est. Annual Taxes
- $2,926
Year Built
- Built in 1969
Lot Details
- 0.61 Acre Lot
- Property is zoned R20
Home Design
- Cape Cod Architecture
- Brick Exterior Construction
- Shingle Siding
- Concrete Perimeter Foundation
Interior Spaces
- 2,100 Sq Ft Home
- 2-Story Property
- Fireplace Features Masonry
Kitchen
- Oven
- Range
- Microwave
- Dishwasher
Flooring
- Wood
- Carpet
- Ceramic Tile
Bedrooms and Bathrooms
- 3 Bedrooms
- 2 Full Bathrooms
Laundry
- Dryer
- Washer
Unfinished Basement
- Basement Fills Entire Space Under The House
- Interior and Exterior Basement Entry
Parking
- 6 Parking Spaces
- No Garage
Location
- Property near a hospital
Utilities
- No Cooling
- Heating System Uses Oil
- Heating System Uses Steam
- 100 Amp Service
- Tankless Water Heater
- Cable TV Available
Listing and Financial Details
- Tax Lot 62
- Assessor Parcel Number 3BRANBERRYDRWEST
Community Details
Recreation
- Tennis Courts
Additional Features
- Potter Hill Subdivision
- Shops
Ownership History
Date
Name
Owned For
Owner Type
Purchase Details
Listed on
Sep 7, 2016
Closed on
Nov 9, 2016
Sold by
Kinsella 2Nd George F and Kinsella Tara C
Bought by
Laflamme Justin M and Laflamme Lacey
Seller's Agent
Andy Schilke
Schilke Realty
Buyer's Agent
Monica Ward
List Price
$329,000
Sold Price
$318,000
Premium/Discount to List
-$11,000
-3.34%
Total Days on Market
32
Current Estimated Value
Home Financials for this Owner
Home Financials are based on the most recent Mortgage that was taken out on this home.
Estimated Appreciation
$263,545
Avg. Annual Appreciation
7.17%
Original Mortgage
$312,240
Interest Rate
3.5%
Mortgage Type
FHA
Purchase Details
Closed on
May 22, 2006
Sold by
Clark Gary Alan and Clark Marlene Ann
Bought by
Kinsell 2Nd George F and Kinsella Tara C
Home Financials for this Owner
Home Financials are based on the most recent Mortgage that was taken out on this home.
Original Mortgage
$245,000
Interest Rate
6.42%
Mortgage Type
Purchase Money Mortgage
Create a Home Valuation Report for This Property
The Home Valuation Report is an in-depth analysis detailing your home's value as well as a comparison with similar homes in the area
Similar Homes in Westerly, RI
Home Values in the Area
Average Home Value in this Area
Purchase History
| Date | Buyer | Sale Price | Title Company |
|---|---|---|---|
| Laflamme Justin M | $318,000 | -- | |
| Kinsell 2Nd George F | $315,000 | -- |
Source: Public Records
Mortgage History
| Date | Status | Borrower | Loan Amount |
|---|---|---|---|
| Open | Laflamme Justin M | $352,000 | |
| Closed | Laflamme Justin M | $296,517 | |
| Closed | Laflamme Justin M | $312,240 | |
| Previous Owner | Clark Gary Alan | $238,000 | |
| Previous Owner | Clark Gary Alan | $245,000 | |
| Previous Owner | Clark Gary Alan | $225,000 | |
| Previous Owner | Clark Gary Alan | $165,000 |
Source: Public Records
Property History
| Date | Event | Price | Change | Sq Ft Price |
|---|---|---|---|---|
| 11/09/2016 11/09/16 | Sold | $318,000 | -3.3% | $151 / Sq Ft |
| 10/10/2016 10/10/16 | Pending | -- | -- | -- |
| 09/07/2016 09/07/16 | For Sale | $329,000 | -- | $157 / Sq Ft |
Source: State-Wide MLS
Tax History Compared to Growth
Tax History
| Year | Tax Paid | Tax Assessment Tax Assessment Total Assessment is a certain percentage of the fair market value that is determined by local assessors to be the total taxable value of land and additions on the property. | Land | Improvement |
|---|---|---|---|---|
| 2024 | $4,004 | $383,200 | $135,100 | $248,100 |
| 2023 | $3,893 | $383,200 | $135,100 | $248,100 |
| 2022 | $3,870 | $383,200 | $135,100 | $248,100 |
| 2021 | $3,731 | $309,400 | $117,700 | $191,700 |
| 2020 | $3,666 | $309,400 | $117,700 | $191,700 |
| 2019 | $3,632 | $309,400 | $117,700 | $191,700 |
| 2018 | $3,437 | $278,300 | $117,700 | $160,600 |
| 2017 | $3,340 | $278,300 | $117,700 | $160,600 |
| 2016 | $3,091 | $257,600 | $117,700 | $139,900 |
| 2015 | $3,024 | $269,300 | $125,600 | $143,700 |
| 2014 | $2,976 | $269,300 | $125,600 | $143,700 |
Source: Public Records
Agents Affiliated with this Home
-
Andy Schilke

Seller's Agent in 2016
Andy Schilke
Schilke Realty
(401) 326-2013
110 in this area
256 Total Sales
-
M
Buyer's Agent in 2016
Monica Ward
Map
Source: State-Wide MLS
MLS Number: 1136173
APN: WEST-000027-000062
Nearby Homes
- 4 Branberry Dr
- 37 Potter Hill Rd
- 94 Ashaway Rd
- 223 High St Unit S
- 28 Potter Hill Rd
- 103 Ashaway Rd
- 101 Ashaway Rd
- 6 Doreen Dr
- 12 Marion St
- 7 Maggio Ave
- 43 Beatrice St
- 30 Saundra Dr
- 140 High St Unit 108
- 141 Canal St
- 48 Batterson Ave
- 84 Pierce St
- 52 Spruce St
- 21 White Rock Rd
- 67 Pleasant St
- 5 Cottage St
- 3 Branberry Dr
- 5 Branberry Dr
- 8 Laurel Hill Dr
- 7 Branberry Dr
- 6 Horne Dr
- 4 Horne Dr
- 10 Laurel Hill Dr
- 6 Branberry Dr
- 8 Branberry Dr
- 6 Laurel Hill Dr
- 9 Laurel Hill Dr
- 7 Laurel Hill Dr
- 5 Horne Dr
- 7 Horne Dr
- 11 Laurel Hill Dr
- 10 Horne Dr
- 12 Laurel Hill Dr
- 13 Laurel Hill Dr
- 10 Branberry Dr
- 5 Laurel Hill Dr






