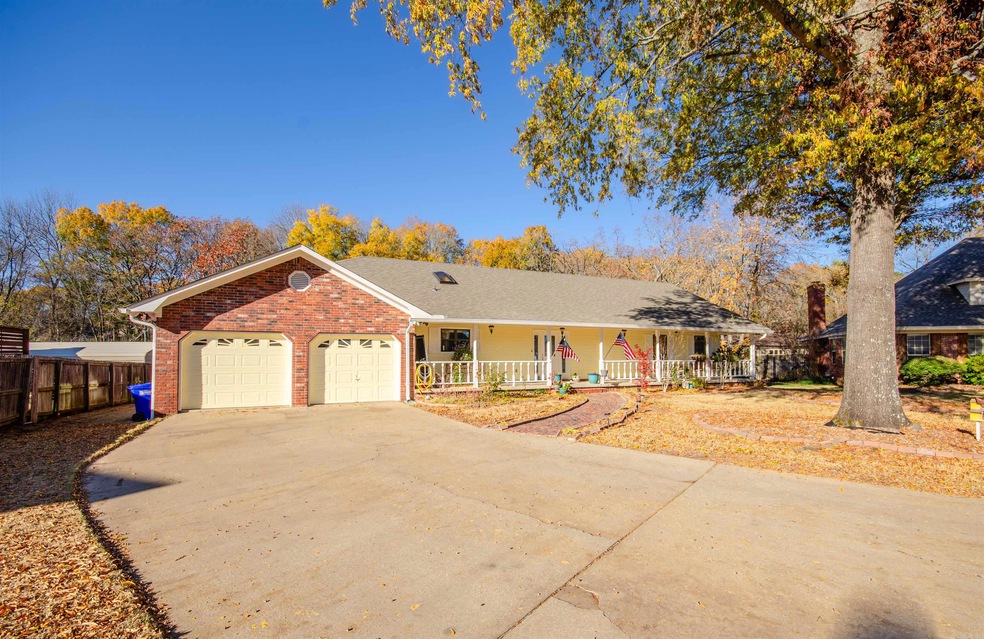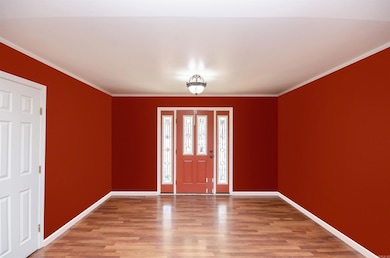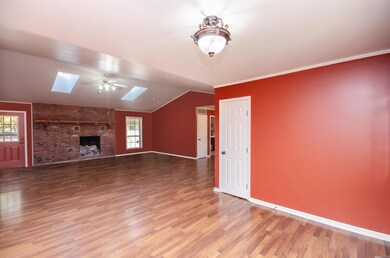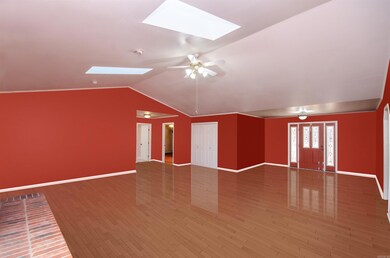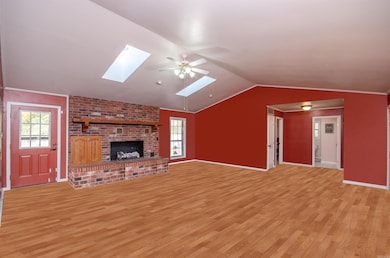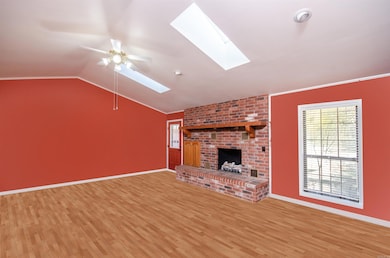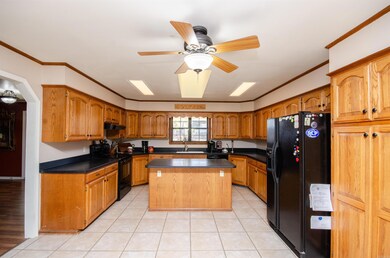
3 Brandon Cir Conway, AR 72034
Downtown Conway NeighborhoodHighlights
- Deck
- Vaulted Ceiling
- <<bathWithWhirlpoolToken>>
- Julia Lee Moore Elementary School Rated A
- Traditional Architecture
- Cul-De-Sac
About This Home
As of February 2024Very spacious 3bed 2bath home on a quiet cul de sac in the Shady Valley Subdivision! Featuring a spilt floor plan, large eat in kitchen with separate dining area. Large 2 car garage with extra storage space. Recent upgrades include a 2019 water heater under warranty, sprinkler system, and a renovated primary bedroom/bath, gas fireplace, and the flexibility of a gas line for a kitchen stove. Additional perks: new roof, updated HVAC, and new lighting throughout. Convenient school access, just a 1/4 mile walk to Julia Lee Moore (JLM). Prime location in Conway near restaurants and grocery store! Schedule a tour today!
Home Details
Home Type
- Single Family
Est. Annual Taxes
- $2,276
Year Built
- Built in 1986
Lot Details
- 0.34 Acre Lot
- Cul-De-Sac
- Wood Fence
- Level Lot
HOA Fees
- $8 Monthly HOA Fees
Parking
- 2 Car Garage
Home Design
- Traditional Architecture
- Brick Exterior Construction
- Architectural Shingle Roof
- Composition Roof
Interior Spaces
- 2,451 Sq Ft Home
- 1-Story Property
- Vaulted Ceiling
- Ceiling Fan
- Skylights
- Wood Burning Fireplace
- Gas Log Fireplace
- Insulated Windows
- Combination Kitchen and Dining Room
- Crawl Space
- Home Security System
Kitchen
- Eat-In Kitchen
- Electric Range
- Stove
- Dishwasher
Flooring
- Carpet
- Laminate
- Tile
Bedrooms and Bathrooms
- 3 Bedrooms
- Walk-In Closet
- 2 Full Bathrooms
- <<bathWithWhirlpoolToken>>
Laundry
- Laundry Room
- Washer Hookup
Outdoor Features
- Deck
- Porch
Schools
- Julia Lee Moore Elementary School
- Simon Intermediate
- Conway High School
Utilities
- Central Heating and Cooling System
- Electric Water Heater
- Cable TV Available
Listing and Financial Details
- Assessor Parcel Number 710-06314-000
Community Details
Overview
- Other Mandatory Fees
- On-Site Maintenance
Recreation
- Bike Trail
Ownership History
Purchase Details
Home Financials for this Owner
Home Financials are based on the most recent Mortgage that was taken out on this home.Purchase Details
Home Financials for this Owner
Home Financials are based on the most recent Mortgage that was taken out on this home.Purchase Details
Purchase Details
Purchase Details
Home Financials for this Owner
Home Financials are based on the most recent Mortgage that was taken out on this home.Purchase Details
Home Financials for this Owner
Home Financials are based on the most recent Mortgage that was taken out on this home.Similar Homes in Conway, AR
Home Values in the Area
Average Home Value in this Area
Purchase History
| Date | Type | Sale Price | Title Company |
|---|---|---|---|
| Warranty Deed | $175,000 | Waco Title Company Conway | |
| Warranty Deed | $187,000 | Conway Title Services & Escr | |
| Quit Claim Deed | -- | None Available | |
| Quit Claim Deed | -- | -- | |
| Warranty Deed | $189,000 | -- | |
| Warranty Deed | $189,000 | Conway Title Svcs & Escrow I | |
| Warranty Deed | $189,000 | -- |
Mortgage History
| Date | Status | Loan Amount | Loan Type |
|---|---|---|---|
| Open | $343,660 | FHA | |
| Closed | $131,250 | New Conventional | |
| Previous Owner | $12,275 | Unknown | |
| Previous Owner | $97,000 | Future Advance Clause Open End Mortgage | |
| Previous Owner | $182,200 | New Conventional | |
| Previous Owner | $188,500 | VA | |
| Previous Owner | $188,500 | VA |
Property History
| Date | Event | Price | Change | Sq Ft Price |
|---|---|---|---|---|
| 07/17/2025 07/17/25 | Price Changed | $360,000 | -2.2% | $147 / Sq Ft |
| 07/10/2025 07/10/25 | For Sale | $368,000 | +5.1% | $150 / Sq Ft |
| 02/29/2024 02/29/24 | Sold | $350,000 | -9.1% | $143 / Sq Ft |
| 01/23/2024 01/23/24 | Pending | -- | -- | -- |
| 12/07/2023 12/07/23 | For Sale | $385,000 | +105.9% | $157 / Sq Ft |
| 01/17/2017 01/17/17 | Sold | $187,000 | -7.4% | $76 / Sq Ft |
| 12/18/2016 12/18/16 | Pending | -- | -- | -- |
| 05/09/2016 05/09/16 | For Sale | $202,000 | 0.0% | $82 / Sq Ft |
| 02/07/2014 02/07/14 | Rented | $1,250 | -16.7% | -- |
| 01/10/2014 01/10/14 | Under Contract | -- | -- | -- |
| 12/09/2013 12/09/13 | For Rent | $1,500 | -- | -- |
Tax History Compared to Growth
Tax History
| Year | Tax Paid | Tax Assessment Tax Assessment Total Assessment is a certain percentage of the fair market value that is determined by local assessors to be the total taxable value of land and additions on the property. | Land | Improvement |
|---|---|---|---|---|
| 2024 | $2,390 | $62,370 | $6,400 | $55,970 |
| 2023 | $2,276 | $44,980 | $6,400 | $38,580 |
| 2022 | $1,887 | $44,980 | $6,400 | $38,580 |
| 2021 | $1,784 | $44,980 | $6,400 | $38,580 |
| 2020 | $1,681 | $40,640 | $6,400 | $34,240 |
| 2019 | $1,681 | $40,640 | $6,400 | $34,240 |
| 2018 | $1,706 | $40,640 | $6,400 | $34,240 |
| 2017 | $2,056 | $40,640 | $6,400 | $34,240 |
| 2016 | $2,056 | $40,640 | $6,400 | $34,240 |
| 2015 | $1,973 | $38,990 | $6,400 | $32,590 |
| 2014 | $1,973 | $38,990 | $6,400 | $32,590 |
Agents Affiliated with this Home
-
CarrieBeth Sherwood

Seller's Agent in 2025
CarrieBeth Sherwood
Brick Real Estate
(501) 733-4546
9 in this area
38 Total Sales
-
Melody Gaeng

Seller's Agent in 2024
Melody Gaeng
Homeward Realty
(870) 489-6889
5 in this area
26 Total Sales
-
Jonathan Dobbins

Seller's Agent in 2017
Jonathan Dobbins
Century 21 Sandstone Real Estate Group
(501) 908-9313
4 in this area
46 Total Sales
-
M
Buyer's Agent in 2017
Michelle Nabholz
CBRPM Conway
Map
Source: Cooperative Arkansas REALTORS® MLS
MLS Number: 23039014
APN: 710-06314-000
- 13 Shady Valley Dr
- 18 Riviera Dr
- 44 Shady Valley Dr
- 1130 Applewood Dr
- 1500 Winterbrook
- 1515 Briley Dr
- 1100 Edinburgh Dr
- 1045 Edinburgh Dr
- 5 Northwood Dr
- 1600 Winterbrook Dr
- 18 1/2 Woodlawn Dr
- 22 Woodlawn Dr
- 3770 Prince St
- 2 Concord Dr
- 3525 Juniper Dr
- 1545 Amelia Dr
- 10912 John Mason Dr
- 10916 John Mason Dr
- 11008 John Mason Dr
- 11000 John Mason Dr
