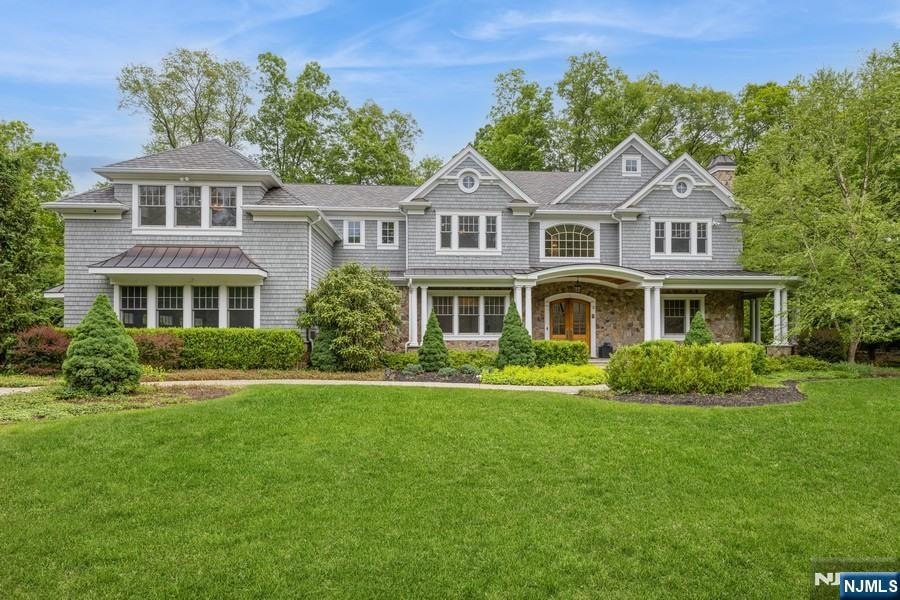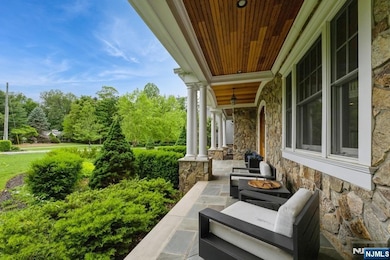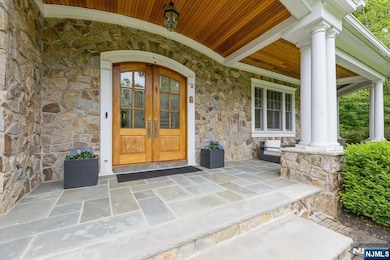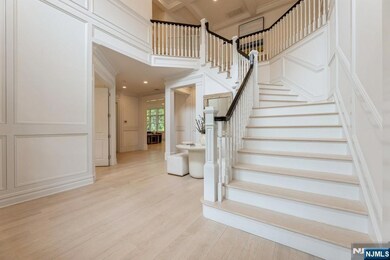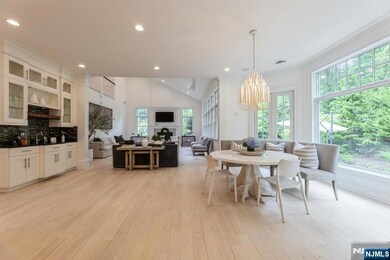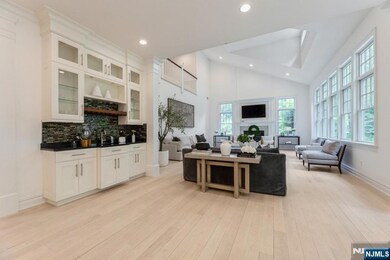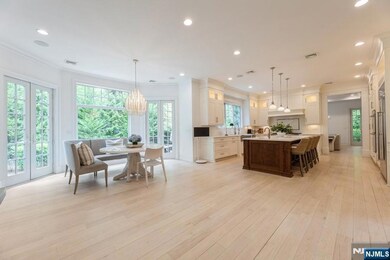
$3,950,000
- 4 Beds
- 7 Baths
- 14 Sawmill Rd
- Saddle River, NJ
Country colonial custom built & completed in 2007 over pre-existing foundation, has been beautifully updated in 2022 by the current owners. 2-story entry hall w/ circular staircase & stone flooring, high ceilings, elegant woodworking, living room/fpl & open concept kitchen/great room. The Salerno kitchen has state-of-the-art, high-end appliances. Walk-in pantry & mud room area w/ full bath. The
Vicki Gaily Special Properties, Division Brook Hollow Group, Inc.
